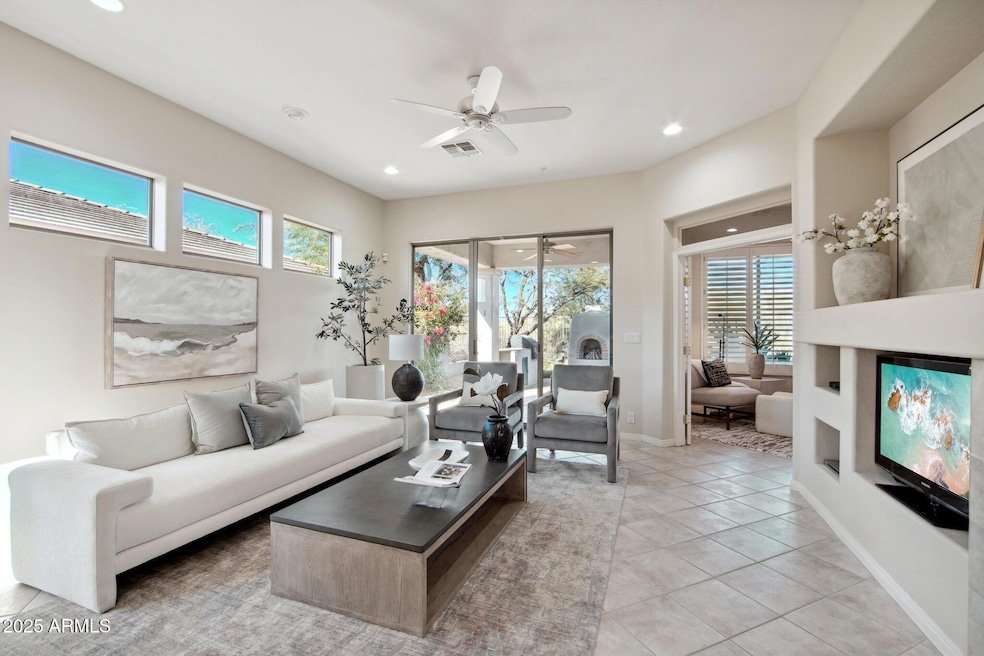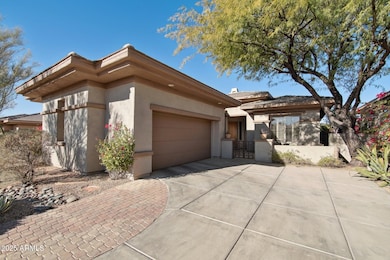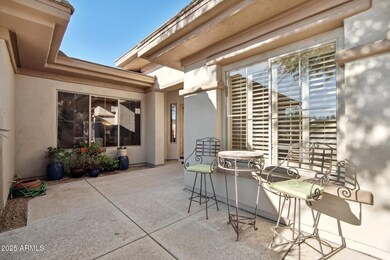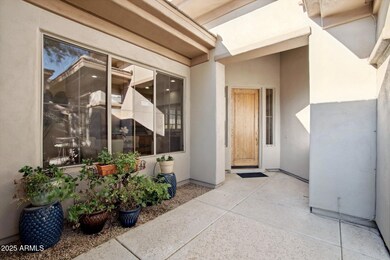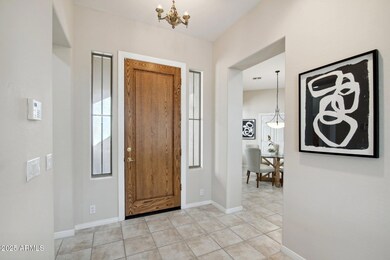
30994 N 74th Way Scottsdale, AZ 85266
Boulders NeighborhoodHighlights
- Fitness Center
- Gated with Attendant
- Clubhouse
- Lone Mountain Elementary School Rated A-
- Mountain View
- Family Room with Fireplace
About This Home
As of March 2025Welcome to this beautifully appointed 2-bed, 2-bath home with bonus den/office space nestled in a quiet cul-de-sac within the prestigious gated community of Bellasera. Featuring neutral colors and an abundance of natural light, this home offers an inviting atmosphere with tile flooring throughout the main living spaces coupled with elegant plantation shutters. The kitchen is equipped with black stainless steel appliances, perfect for any home chef while the overall open floor plan fosters entertaining guests. The large primary ensuite offers a custom tiled shower, walk-in closet, and a spectacular dual vanity. The office has built-in cabinets and work-station. Step outside to enjoy breathtaking mountain views from your private backyard that backs to natural area open space, enhancing Step outside to enjoy breathtaking mountain views from your private backyard that backs to a natural open space, enhancing your sense of privacy and tranquility. The outdoor area is also highlighted by a charming fireplace, perfect for enjoying spectacular Arizona sunsets. Bellasera community amenities include a heated pool, spa, tennis courts, fitness center, pickleball courts and more. This home is perfect for those seeking the lock and leave lifestyle while experiencing convenience and comfort. Schedule a tour today!
Last Agent to Sell the Property
Russ Lyon Sotheby's International Realty License #SA682670000

Last Buyer's Agent
Berkshire Hathaway HomeServices Arizona Properties License #SA649066000

Home Details
Home Type
- Single Family
Est. Annual Taxes
- $2,375
Year Built
- Built in 1998
Lot Details
- 6,497 Sq Ft Lot
- Cul-De-Sac
- Private Streets
- Desert faces the front and back of the property
- Wrought Iron Fence
- Block Wall Fence
- Front and Back Yard Sprinklers
HOA Fees
- $250 Monthly HOA Fees
Parking
- 2 Car Garage
Home Design
- Roof Updated in 2021
- Wood Frame Construction
- Tile Roof
- Stucco
Interior Spaces
- 1,706 Sq Ft Home
- 1-Story Property
- Ceiling height of 9 feet or more
- Ceiling Fan
- Gas Fireplace
- Family Room with Fireplace
- 2 Fireplaces
- Mountain Views
- Security System Owned
Kitchen
- Eat-In Kitchen
- Built-In Microwave
Flooring
- Carpet
- Tile
Bedrooms and Bathrooms
- 2 Bedrooms
- Primary Bathroom is a Full Bathroom
- 2 Bathrooms
- Dual Vanity Sinks in Primary Bathroom
Accessible Home Design
- No Interior Steps
Outdoor Features
- Outdoor Fireplace
- Built-In Barbecue
Schools
- Desert Sun Academy Elementary School
- Sonoran Trails Middle School
- Cactus Shadows High School
Utilities
- Cooling Available
- Heating System Uses Natural Gas
- High Speed Internet
- Cable TV Available
Listing and Financial Details
- Tax Lot 13
- Assessor Parcel Number 216-66-557
Community Details
Overview
- Association fees include ground maintenance, street maintenance
- Aam, Llc Association, Phone Number (602) 957-9191
- Built by Del Webb
- Bellasera Subdivision, Ouro Floorplan
Amenities
- Clubhouse
- Recreation Room
Recreation
- Tennis Courts
- Fitness Center
- Heated Community Pool
- Community Spa
Security
- Gated with Attendant
Map
Home Values in the Area
Average Home Value in this Area
Property History
| Date | Event | Price | Change | Sq Ft Price |
|---|---|---|---|---|
| 03/18/2025 03/18/25 | Sold | $835,000 | -1.8% | $489 / Sq Ft |
| 02/16/2025 02/16/25 | Pending | -- | -- | -- |
| 01/17/2025 01/17/25 | For Sale | $850,000 | -- | $498 / Sq Ft |
Tax History
| Year | Tax Paid | Tax Assessment Tax Assessment Total Assessment is a certain percentage of the fair market value that is determined by local assessors to be the total taxable value of land and additions on the property. | Land | Improvement |
|---|---|---|---|---|
| 2025 | $2,375 | $43,121 | -- | -- |
| 2024 | $2,271 | $41,068 | -- | -- |
| 2023 | $2,271 | $52,960 | $10,590 | $42,370 |
| 2022 | $2,188 | $42,400 | $8,480 | $33,920 |
| 2021 | $2,376 | $38,610 | $7,720 | $30,890 |
| 2020 | $2,334 | $37,300 | $7,460 | $29,840 |
| 2019 | $2,264 | $37,200 | $7,440 | $29,760 |
| 2018 | $2,202 | $36,620 | $7,320 | $29,300 |
| 2017 | $2,120 | $36,450 | $7,290 | $29,160 |
| 2016 | $2,111 | $36,000 | $7,200 | $28,800 |
| 2015 | $1,996 | $34,170 | $6,830 | $27,340 |
Mortgage History
| Date | Status | Loan Amount | Loan Type |
|---|---|---|---|
| Open | $535,000 | New Conventional | |
| Previous Owner | $279,000 | Credit Line Revolving | |
| Previous Owner | $278,000 | Unknown | |
| Previous Owner | $279,200 | New Conventional | |
| Previous Owner | $126,200 | Unknown | |
| Previous Owner | $190,000 | New Conventional |
Deed History
| Date | Type | Sale Price | Title Company |
|---|---|---|---|
| Warranty Deed | $835,000 | Wfg National Title Insurance C | |
| Cash Sale Deed | $420,000 | North American Title Company | |
| Warranty Deed | $349,000 | Russ Lyon Title | |
| Corporate Deed | $237,634 | First American Title |
Similar Homes in Scottsdale, AZ
Source: Arizona Regional Multiple Listing Service (ARMLS)
MLS Number: 6805136
APN: 216-66-557
- 7438 E Visao Dr
- 7741 E Balao Dr
- 30989 N 77th Way
- 7723 E Visao Dr
- 30793 N 77th Way
- 7498 E Whisper Rock Trail
- 7413 E Lower Wash Pass
- 7363 E Lower Wash Pass
- 7552 E Whisper Rock Trail
- 7628 E Mary Sharon Dr
- 7195 E Rancho Del Oro Dr
- 30330 N 77th Place
- 7220 E Mary Sharon Dr Unit 116
- 7175 E Rancho Del Oro Dr
- 30396 N 72nd Place Unit 21
- 7678 E Whisper Rock Trail
- 7262 E Lower Wash Pass
- 7700 E Whisper Rock Trail Unit 54
- 7289 E Sonoran Trail Unit 48
- 7070 E Lowden Dr
