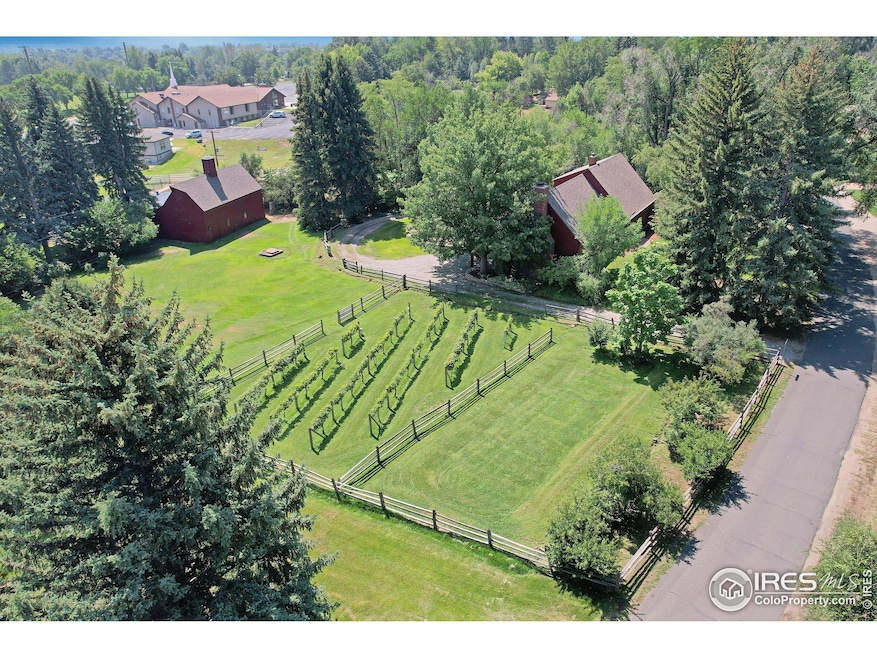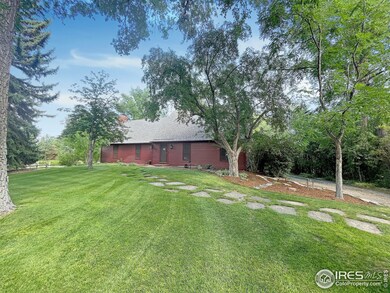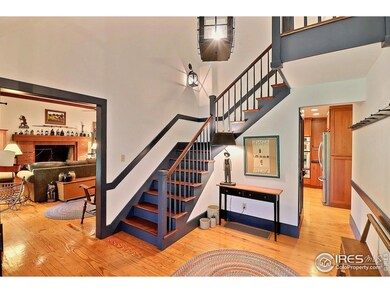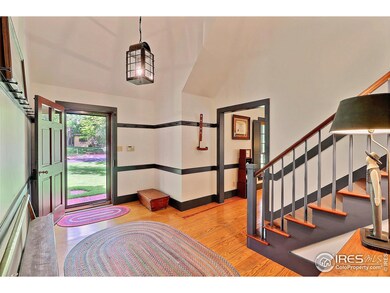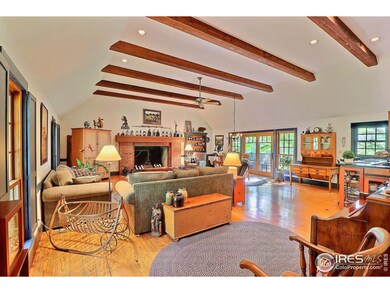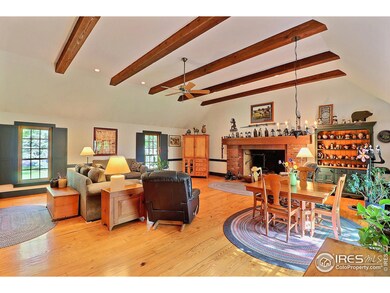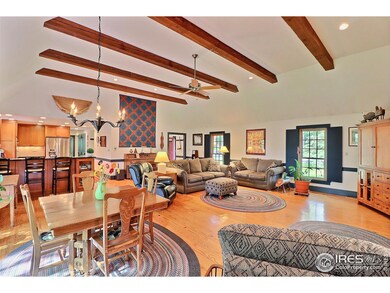
31 Alles Dr Greeley, CO 80631
Alles Acres NeighborhoodHighlights
- Barn or Stable
- Open Floorplan
- Wooded Lot
- City View
- Orchard
- Cathedral Ceiling
About This Home
As of December 2024Your dream home! You'll feel like you've been transported to the New England countryside in this incredible shaker replica 2-story in Alles Acres! Nestled on a nearly one-acre lot with 6 bedrooms, and 4 bathrooms, you'll love the quality and craftsmanship! A main floor primary suite, main floor laundry, a huge living room fireplace with pot cooking arm, hand forged hardware on all doors, pine floors throughout, remodeled kitchen with Cherry cabinets, gas range, beverage cooler, fully finished basement, a 1,200 sq. ft. barn with 3 stalls, and your own grape orchard with an unregistered well for exterior watering and one share of Standard Ditch Company owned for irrigation. A truly one-of-a-kind home you must see and appreciate!
Home Details
Home Type
- Single Family
Est. Annual Taxes
- $3,034
Year Built
- Built in 1947
Lot Details
- 0.95 Acre Lot
- North Facing Home
- Fenced
- Sloped Lot
- Orchard
- Wooded Lot
- Property is zoned RL
Parking
- 2 Car Attached Garage
- Garage Door Opener
Home Design
- Wood Frame Construction
- Composition Roof
Interior Spaces
- 3,683 Sq Ft Home
- 2-Story Property
- Open Floorplan
- Bar Fridge
- Beamed Ceilings
- Cathedral Ceiling
- Double Pane Windows
- Window Treatments
- Family Room
- Living Room with Fireplace
- Dining Room
- City Views
Kitchen
- Eat-In Kitchen
- Gas Oven or Range
- Self-Cleaning Oven
- Microwave
- Dishwasher
- Kitchen Island
- Disposal
Flooring
- Wood
- Carpet
Bedrooms and Bathrooms
- 6 Bedrooms
- Main Floor Bedroom
- Primary bathroom on main floor
Laundry
- Laundry on main level
- Dryer
- Washer
- Sink Near Laundry
Basement
- Walk-Out Basement
- Basement Fills Entire Space Under The House
Schools
- Jackson Elementary School
- Brentwood Middle School
- Greeley Central High School
Horse Facilities and Amenities
- Horses Allowed On Property
- Tack Room
- Hay Storage
- Barn or Stable
Utilities
- Forced Air Heating and Cooling System
- Water Rights
- Septic System
- Satellite Dish
- Cable TV Available
Additional Features
- Mineral Rights Excluded
- Pasture
Community Details
- No Home Owners Association
- Alles Acres Subdivision
Listing and Financial Details
- Assessor Parcel Number R3596486
Map
Home Values in the Area
Average Home Value in this Area
Property History
| Date | Event | Price | Change | Sq Ft Price |
|---|---|---|---|---|
| 12/11/2024 12/11/24 | Sold | $1,050,000 | -4.5% | $285 / Sq Ft |
| 09/03/2024 09/03/24 | For Sale | $1,100,000 | -- | $299 / Sq Ft |
Tax History
| Year | Tax Paid | Tax Assessment Tax Assessment Total Assessment is a certain percentage of the fair market value that is determined by local assessors to be the total taxable value of land and additions on the property. | Land | Improvement |
|---|---|---|---|---|
| 2024 | $3,034 | $47,910 | $16,620 | $31,290 |
| 2023 | $3,034 | $48,370 | $16,780 | $31,590 |
| 2022 | $2,802 | $39,080 | $13,070 | $26,010 |
| 2021 | $2,891 | $40,210 | $13,450 | $26,760 |
| 2020 | $2,492 | $35,740 | $9,900 | $25,840 |
| 2019 | $2,499 | $35,740 | $9,900 | $25,840 |
| 2018 | $2,046 | $31,910 | $9,230 | $22,680 |
| 2017 | $2,057 | $31,910 | $9,230 | $22,680 |
| 2016 | $2,214 | $29,930 | $10,200 | $19,730 |
| 2015 | $2,206 | $29,930 | $10,200 | $19,730 |
| 2014 | $2,001 | $26,480 | $10,200 | $16,280 |
Mortgage History
| Date | Status | Loan Amount | Loan Type |
|---|---|---|---|
| Open | $750,000 | Construction | |
| Previous Owner | $0 | New Conventional | |
| Previous Owner | $141,600 | New Conventional | |
| Previous Owner | $50,000 | Credit Line Revolving | |
| Previous Owner | $55,000 | Credit Line Revolving | |
| Previous Owner | $220,000 | Unknown | |
| Previous Owner | $214,000 | Unknown |
Deed History
| Date | Type | Sale Price | Title Company |
|---|---|---|---|
| Special Warranty Deed | $1,050,000 | Stewart Title | |
| Interfamily Deed Transfer | -- | None Available | |
| Interfamily Deed Transfer | -- | Homestead Title & Escrow | |
| Warranty Deed | $310,000 | -- | |
| Deed | $257,500 | -- | |
| Deed | -- | -- | |
| Deed | -- | -- | |
| Deed | $100,000 | -- |
Similar Homes in Greeley, CO
Source: IRES MLS
MLS Number: 1017809
APN: R3596486
- 1814 Reservoir Rd
- 1836 22nd St
- 2150 19th Ave
- 2010 21st St
- 2020 18th Ave
- 2001 21st St
- 1915 20th Street Rd
- 2432 15th Avenue Ct
- 2043 21st Ave
- 1916 20th St
- 2251 24th St
- 1926 Glenmere Blvd
- 1914 14th Ave
- 2313 W 25th Street Rd
- 1837 Montview Blvd
- 2639 16th Ave
- 1937 23rd Ave
- 2616 23rd Ave
- 1214 19th St
- 2644 15th Ave
