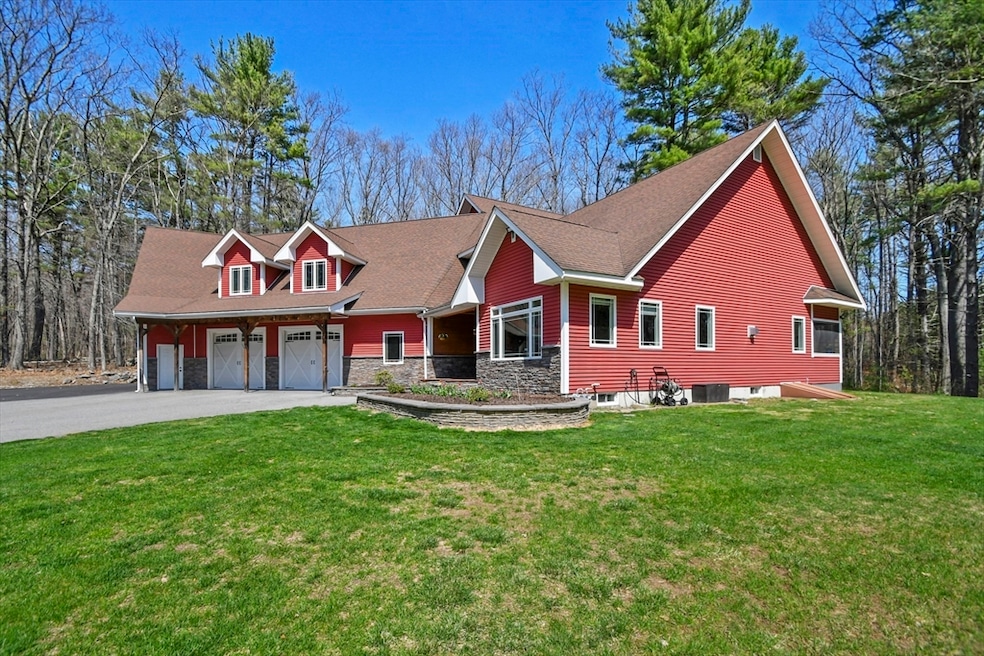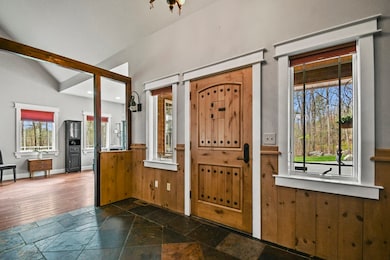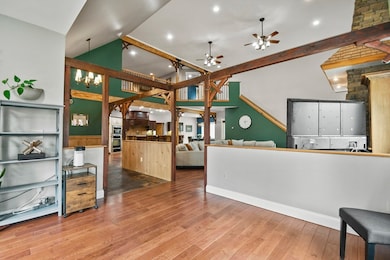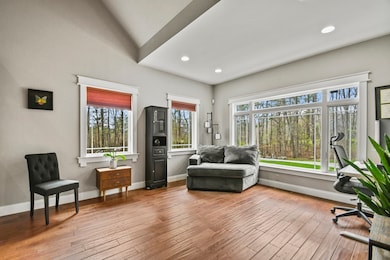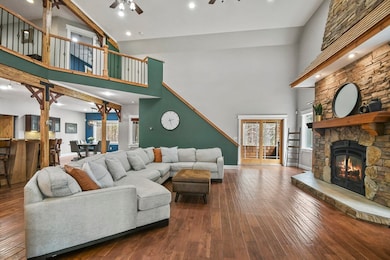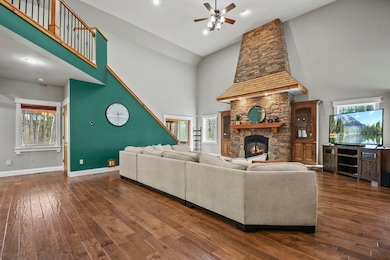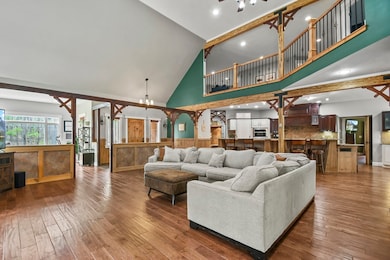
31 Autumn Leaf Dr Groton, MA 01450
Estimated payment $10,004/month
Highlights
- Golf Course Community
- Community Stables
- 5 Acre Lot
- Groton Dunstable Regional High School Rated A
- Medical Services
- Open Floorplan
About This Home
Exceptional custom built farmhouse near Groton Woods & Forge Pond. This breathtaking 4bed, 4bath estate offers an unparalleled living experience w/ luxury & timeless craftsmanship throughout. Gleaming HW floors & exquisite details enhance the spacious living room with soaring cathedral ceilings & striking stone fireplace. Adjacent, a private office provides a peaceful retreat. The chef-inspired kitchen features a sleek breakfast bar, high-end appliances, custom cabinetry, elegant countertops & walk-in pantry. A bright dining area, laundry/mudroom & stylish 1/2 bath add to the home’s functionality. Primary suite is a true oasis, w/ slider door opening to the backyard & an opulent en-suite w/ soaking tub, glass shower & dual walk-in closets. Upstairs, a loft, 3 bedrooms & a full bath provide ample space. Expansive rec room, w/ wet bar, sitting area, and 1/2 bath, is perfect for entertaining. Enjoy the serene 5-acre grounds from the screened porch or gather around the stone fire pit!
Home Details
Home Type
- Single Family
Est. Annual Taxes
- $19,772
Year Built
- Built in 2007
Lot Details
- 5 Acre Lot
- Near Conservation Area
- Cul-De-Sac
- Street terminates at a dead end
- Landscaped Professionally
- Gentle Sloping Lot
- Sprinkler System
- Wooded Lot
- Property is zoned RA
Parking
- 2 Car Attached Garage
- Oversized Parking
- Parking Storage or Cabinetry
- Heated Garage
- Garage Door Opener
- Driveway
- Open Parking
Home Design
- Farmhouse Style Home
- Frame Construction
- Shingle Roof
- Concrete Perimeter Foundation
Interior Spaces
- 5,252 Sq Ft Home
- Open Floorplan
- Wet Bar
- Cathedral Ceiling
- Ceiling Fan
- Recessed Lighting
- Insulated Windows
- Sliding Doors
- Insulated Doors
- Living Room with Fireplace
- Home Office
- Loft
- Game Room
- Screened Porch
Kitchen
- Breakfast Bar
- Oven
- Stove
- Range
- Microwave
- Freezer
- Dishwasher
- Wine Refrigerator
- Wine Cooler
- Stainless Steel Appliances
- Kitchen Island
- Solid Surface Countertops
Flooring
- Engineered Wood
- Wall to Wall Carpet
- Ceramic Tile
Bedrooms and Bathrooms
- 4 Bedrooms
- Primary Bedroom on Main
- Custom Closet System
- Walk-In Closet
- Double Vanity
- Soaking Tub
- Bathtub with Shower
Laundry
- Laundry on main level
- Washer and Gas Dryer Hookup
Unfinished Basement
- Basement Fills Entire Space Under The House
- Interior and Exterior Basement Entry
- Block Basement Construction
Eco-Friendly Details
- Energy-Efficient Thermostat
Outdoor Features
- Bulkhead
- Deck
- Outdoor Storage
- Rain Gutters
Location
- Property is near public transit
- Property is near schools
Utilities
- Forced Air Heating and Cooling System
- 2 Cooling Zones
- 2 Heating Zones
- Heating System Uses Natural Gas
- 200+ Amp Service
- Tankless Water Heater
- Gas Water Heater
- Private Sewer
- Cable TV Available
Listing and Financial Details
- Tax Block 67
- Assessor Parcel Number M:251 B:67 L:,4305653
Community Details
Overview
- No Home Owners Association
Amenities
- Medical Services
- Shops
- Coin Laundry
Recreation
- Golf Course Community
- Park
- Community Stables
- Jogging Path
- Bike Trail
Map
Home Values in the Area
Average Home Value in this Area
Tax History
| Year | Tax Paid | Tax Assessment Tax Assessment Total Assessment is a certain percentage of the fair market value that is determined by local assessors to be the total taxable value of land and additions on the property. | Land | Improvement |
|---|---|---|---|---|
| 2025 | $19,772 | $1,296,500 | $287,000 | $1,009,500 |
| 2024 | $19,863 | $1,316,300 | $287,000 | $1,029,300 |
| 2023 | $19,211 | $1,228,300 | $340,400 | $887,900 |
| 2022 | $17,422 | $1,013,500 | $276,800 | $736,700 |
| 2021 | $17,116 | $972,500 | $252,800 | $719,700 |
| 2020 | $17,338 | $997,600 | $271,600 | $726,000 |
| 2019 | $14,848 | $819,900 | $290,400 | $529,500 |
| 2018 | $14,462 | $774,600 | $281,000 | $493,600 |
| 2017 | $14,144 | $774,600 | $281,000 | $493,600 |
| 2016 | $13,351 | $710,900 | $237,500 | $473,400 |
| 2015 | $12,988 | $710,900 | $237,500 | $473,400 |
Property History
| Date | Event | Price | Change | Sq Ft Price |
|---|---|---|---|---|
| 04/23/2025 04/23/25 | For Sale | $1,500,000 | +25.0% | $286 / Sq Ft |
| 06/15/2023 06/15/23 | Sold | $1,200,000 | -7.7% | $223 / Sq Ft |
| 03/20/2023 03/20/23 | Pending | -- | -- | -- |
| 11/18/2022 11/18/22 | Price Changed | $1,300,000 | -7.1% | $241 / Sq Ft |
| 11/03/2022 11/03/22 | For Sale | $1,400,000 | -- | $260 / Sq Ft |
Deed History
| Date | Type | Sale Price | Title Company |
|---|---|---|---|
| Deed | $289,000 | -- | |
| Deed | $289,000 | -- |
Mortgage History
| Date | Status | Loan Amount | Loan Type |
|---|---|---|---|
| Open | $1,200,000 | Purchase Money Mortgage | |
| Closed | $1,200,000 | Stand Alone Refi Refinance Of Original Loan | |
| Closed | $508,000 | Adjustable Rate Mortgage/ARM | |
| Closed | $501,797 | No Value Available | |
| Closed | $134,000 | No Value Available | |
| Closed | $550,000 | Purchase Money Mortgage |
Similar Homes in Groton, MA
Source: MLS Property Information Network (MLS PIN)
MLS Number: 73363850
APN: GROT-000251-000067
- 42 Paugus Trail
- Lot 4 Monarch Path
- 4 Noble Path
- 2 Monarch Path
- 5 Groton Rd
- 19 Green Needles Rd
- 74 N Main St
- 68 N Main St Unit 68
- 66 N Main St Unit 66
- 64 N Main St Unit 64
- 61 N Main St
- 9 Georgia Rd
- 5 Janes Dr
- 9 Old Homestead Rd
- 69 Arrow Trail
- 61 Arrow Trail
- 16 Ridgewood Rd
- 5 Boutwell Hill Rd
- 5 Charles Ridge Rd Unit A
- 3 Summit
