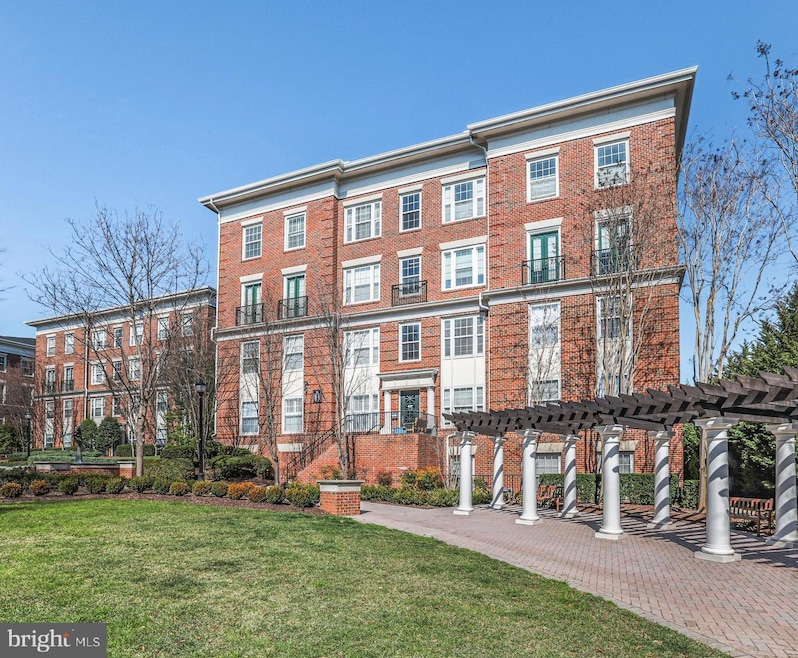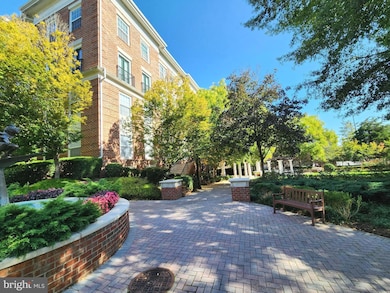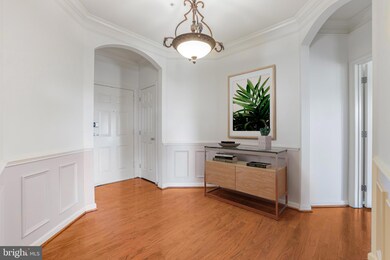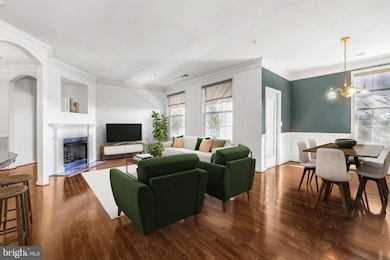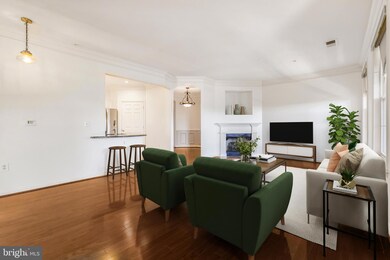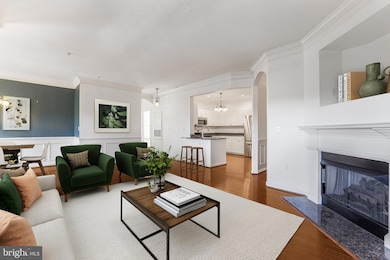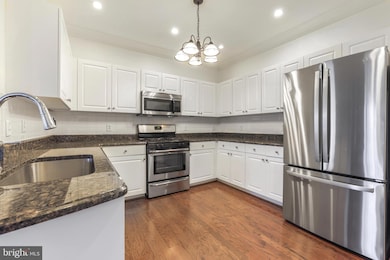
31 Booth St Unit 251 Gaithersburg, MD 20878
Kentlands NeighborhoodEstimated payment $4,151/month
Highlights
- Fitness Center
- Gourmet Kitchen
- Traditional Architecture
- Rachel Carson Elementary School Rated A
- Open Floorplan
- Wood Flooring
About This Home
Welcome to this stunning 3-bed, 2-bath corner unit on the second floor of the highly sought-after Colonnade at the Kentlands. Just steps from Downtown Kentlands, this home offers over 1,600 sq ft of sophisticated living space with elegant finishes and thoughtful updates throughout. A grand foyer sets the tone with crown molding and wainscoting. The unit has gleaming hardwood floors and plenty of natural light through the whole day that fills the open-concept living space, creating a bright and airy atmosphere. The kitchen is a delight, boasting white cabinetry, granite countertops, stainless steel appliances with newer dishwasher and refrigerator, updated fixtures, and a walk-in pantry with custom wooden shelving. Cozy up by the gas fireplace in the spacious living room or entertain guests in the formal dining room with custom trim and paint. When it's time to unwind, retreat to the private owner’s suite, offering direct access to a tranquil balcony, a spacious walk-in closet, and an en-suite bath with dual vanity. On the opposite side of the unit, you'll find two additional generously sized bedrooms with large closets, a full bath with dual sink vanity, and a laundry closet with a full-sized washer and dryer, adding everyday convenience. Recent updates include new A/C system (2024), water heater (2019), and new light fixtures and ceiling fans throughout (2024). Step outside to the private balcony and enjoy your morning coffee or unwind with fresh air and elevated views. This unit also includes two assigned garage parking spaces, a large storage room, and a home warranty plan valid until June 2026 that is transferable to the new owner for added peace of mind. Residents of The Colonnade enjoy resort-style amenities, including an outdoor pool, two-story fitness center, sauna, library, party room with a pool table and foosball, a wine room, and vibrant community events such as dinners, a Super Bowl chili cook-off, and an annual pool party. Less than a mile away, Downtown Kentlands offers premier shopping, dining, and entertainment, including Whole Foods, Cinepolis Luxury Cinema, and lively community events like the farmer’s market, Oktoberfest, and much more! Don’t miss this incredible opportunity!
Property Details
Home Type
- Condominium
Est. Annual Taxes
- $5,663
Year Built
- Built in 2005
HOA Fees
Parking
- 2 Assigned Parking Garage Spaces
- Assigned parking located at #76 and 364
- Garage Door Opener
Home Design
- Traditional Architecture
- Brick Exterior Construction
Interior Spaces
- 1,620 Sq Ft Home
- Property has 1 Level
- Open Floorplan
- Chair Railings
- Crown Molding
- Wainscoting
- Ceiling Fan
- Recessed Lighting
- Gas Fireplace
- Window Treatments
- Family Room Off Kitchen
- Dining Area
Kitchen
- Gourmet Kitchen
- Breakfast Area or Nook
- Gas Oven or Range
- Microwave
- Dishwasher
- Upgraded Countertops
- Disposal
Flooring
- Wood
- Ceramic Tile
Bedrooms and Bathrooms
- 3 Main Level Bedrooms
- En-Suite Bathroom
- Walk-In Closet
- 2 Full Bathrooms
- Bathtub with Shower
Laundry
- Laundry in unit
- Dryer
- Washer
Schools
- Rachel Carson Elementary School
- Lakelands Park Middle School
- Quince Orchard High School
Utilities
- Forced Air Heating and Cooling System
- Natural Gas Water Heater
Additional Features
- Accessible Elevator Installed
- Balcony
Listing and Financial Details
- Assessor Parcel Number 160903515906
Community Details
Overview
- Association fees include exterior building maintenance, management, pool(s), snow removal, trash, common area maintenance, recreation facility
- Low-Rise Condominium
- The Colonnade Condos
- The Colonnade At Kentlands Subdivision, Hawthorne Floorplan
- The Colonnade Codm Community
Amenities
- Common Area
- Sauna
- Billiard Room
- Party Room
- Community Library
Recreation
- Fitness Center
- Community Pool
Pet Policy
- Limit on the number of pets
- Pet Size Limit
- Dogs and Cats Allowed
Map
Home Values in the Area
Average Home Value in this Area
Tax History
| Year | Tax Paid | Tax Assessment Tax Assessment Total Assessment is a certain percentage of the fair market value that is determined by local assessors to be the total taxable value of land and additions on the property. | Land | Improvement |
|---|---|---|---|---|
| 2024 | $5,663 | $430,000 | $0 | $0 |
| 2023 | $4,621 | $405,000 | $121,500 | $283,500 |
| 2022 | $4,307 | $391,667 | $0 | $0 |
| 2021 | $8,321 | $378,333 | $0 | $0 |
| 2020 | $7,687 | $365,000 | $109,500 | $255,500 |
| 2019 | $3,843 | $353,333 | $0 | $0 |
| 2018 | $4,348 | $341,667 | $0 | $0 |
| 2017 | $3,530 | $330,000 | $0 | $0 |
| 2016 | -- | $313,333 | $0 | $0 |
| 2015 | $4,894 | $296,667 | $0 | $0 |
| 2014 | $4,894 | $280,000 | $0 | $0 |
Property History
| Date | Event | Price | Change | Sq Ft Price |
|---|---|---|---|---|
| 04/04/2025 04/04/25 | Pending | -- | -- | -- |
| 04/03/2025 04/03/25 | For Sale | $525,000 | +28.1% | $324 / Sq Ft |
| 11/29/2021 11/29/21 | Sold | $409,900 | 0.0% | $253 / Sq Ft |
| 10/11/2021 10/11/21 | Pending | -- | -- | -- |
| 10/04/2021 10/04/21 | Price Changed | $409,900 | -2.4% | $253 / Sq Ft |
| 09/02/2021 09/02/21 | For Sale | $419,900 | +16.6% | $259 / Sq Ft |
| 12/04/2015 12/04/15 | Sold | $360,000 | 0.0% | $222 / Sq Ft |
| 10/14/2015 10/14/15 | Pending | -- | -- | -- |
| 10/07/2015 10/07/15 | Price Changed | $360,000 | -3.2% | $222 / Sq Ft |
| 08/26/2015 08/26/15 | Price Changed | $372,000 | -3.3% | $230 / Sq Ft |
| 07/24/2015 07/24/15 | For Sale | $384,500 | -- | $237 / Sq Ft |
Deed History
| Date | Type | Sale Price | Title Company |
|---|---|---|---|
| Deed | $409,900 | Federal Title & Escrow Co | |
| Deed | $360,000 | Greater Maryland Title Llc | |
| Deed | $317,325 | First American Title Ins Co |
Mortgage History
| Date | Status | Loan Amount | Loan Type |
|---|---|---|---|
| Open | $307,425 | New Conventional | |
| Closed | $307,425 | New Conventional | |
| Previous Owner | $132,275 | FHA | |
| Previous Owner | $237,993 | New Conventional |
Similar Homes in the area
Source: Bright MLS
MLS Number: MDMC2170614
APN: 09-03515906
- 31 Booth St Unit 251
- 3 Arch Place Unit 325
- 3 Arch Place Unit 130
- 3 Arch Place Unit 124
- 23 Arch Place Unit 478
- 7 Booth St Unit 205
- 8 Granite Place Unit 362
- 124 Kendrick Place Unit 18
- 112 Kendrick Place Unit 22
- 162 Kendrick Place
- 1004 Bayridge Terrace
- 528 Beacon Hill Terrace
- 311 Inspiration Ln
- 113 Bucksfield Rd
- 624B Main St
- 11904 Bambi Ct
- 625 Main St Unit A
- 644 Main St Unit A
- 2 Cullinan Dr
- 315 Cross Green St Unit 315A
