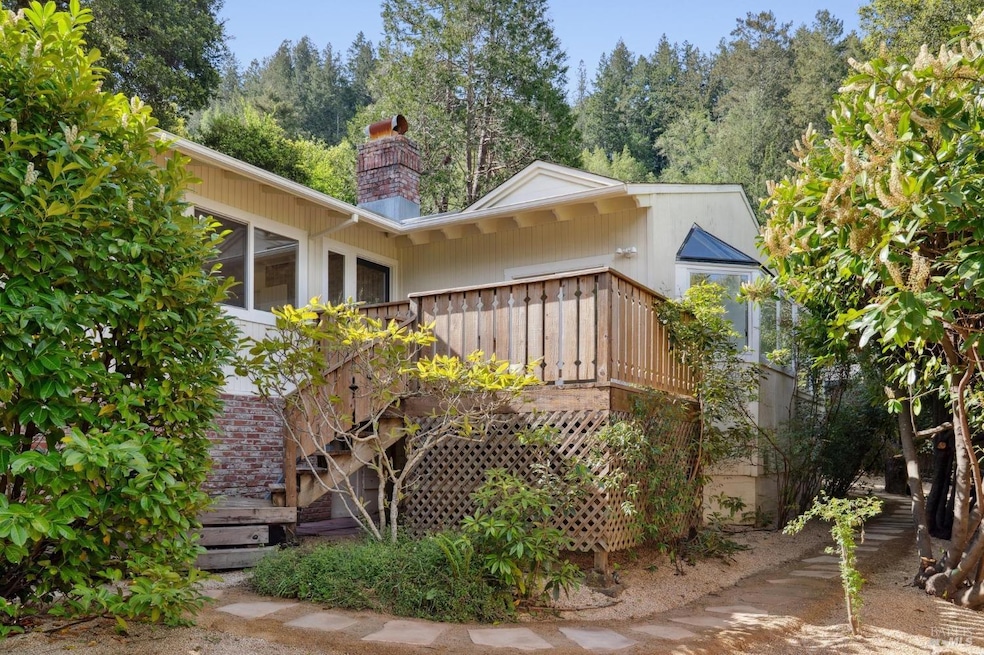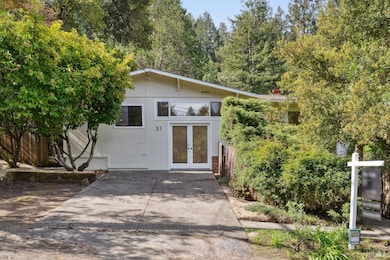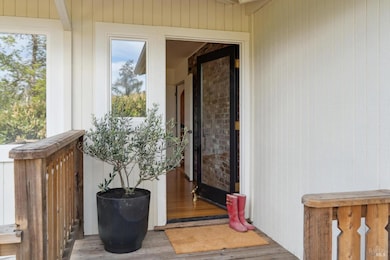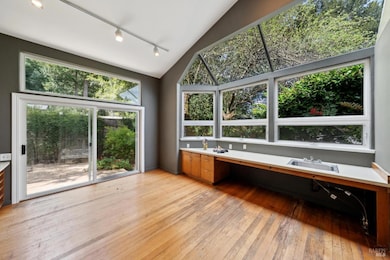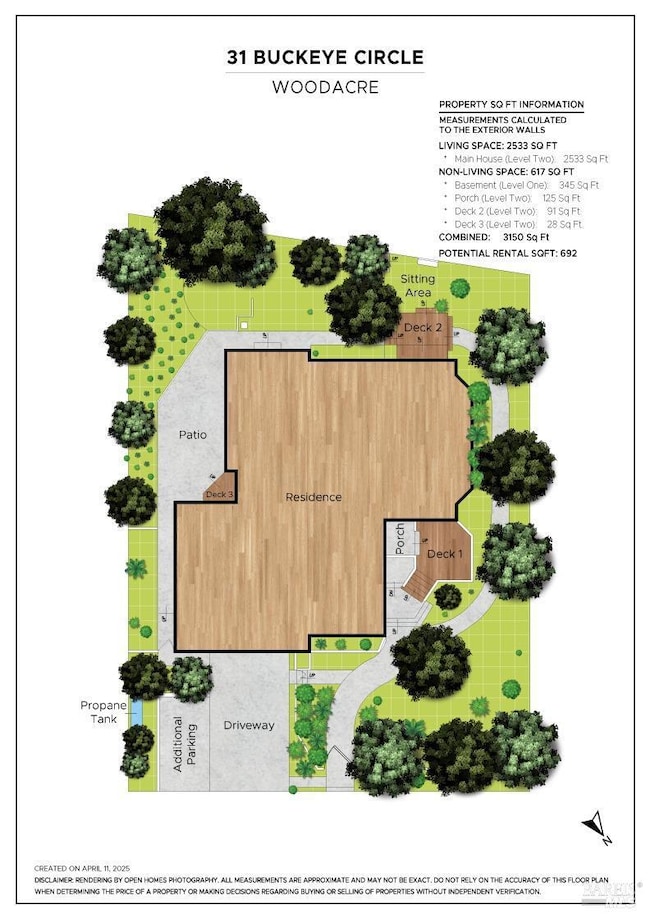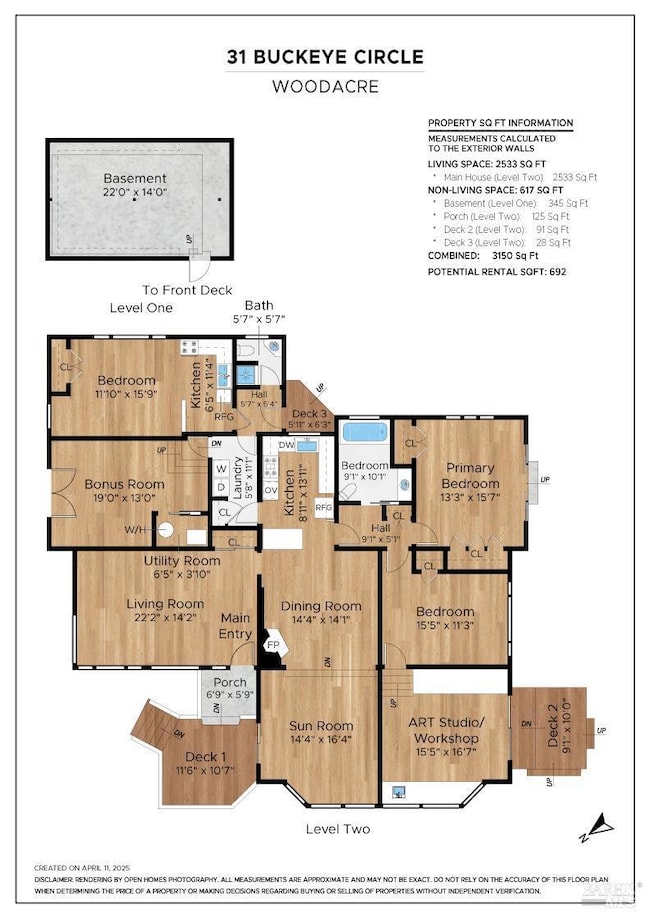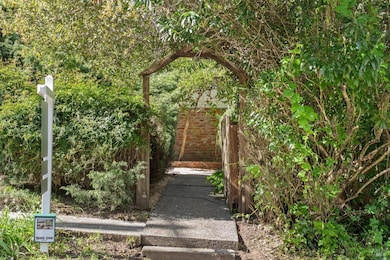
31 Buckeye Cir Woodacre, CA 94973
Estimated payment $6,900/month
Highlights
- Hot Property
- View of Trees or Woods
- Bamboo Flooring
- Archie Williams High School Rated A
- Private Lot
- Bonus Room
About This Home
First time on the market! Welcome to your sunny, peaceful retreat on desirable Buckeye Circle. Recently remodeled, this 3 BD, 2 full BA single-level home has it all: 2 bonus rooms, 2 full kitchens, fireplace, many skylights, and a sunny deck and garden. Enjoy your charming kitchen featuring a large farmhouse sink and new appliances, including a stylish retro fridge! Primary bedroom opens through sliding doors to a west-facing garden. Another bedroom has full kitchen and private entrance, ideal for guests. One of two bonus rooms, previously an artist's studio, has atrium glass ceilings with cascading natural light, sink, artist's cabinet, and sliding doors to the garden, perfect for an office, art studio, or playroom. Basement ideal for a workshop, wine cellar, or storage area. This home will inspire you to live simply, gather with friends, read by the fire, or grow an organic garden in the sunny yard. Friendly Woodacre community offers the Woodacre Improvement Club, with a pool, gym, and tennis courts; Spirit Rock Meditation Center; equestrian facilities; and stunning trails. Truly a paradise for hikers and bikers. Minutes from Fairfax and on the way to shoreline beaches of West Marin and Tomales Bay. Measured floor plans show 2,533 sq ft. Live your dream life!
Home Details
Home Type
- Single Family
Year Built
- Built in 1961 | Remodeled
Lot Details
- 7,985 Sq Ft Lot
- Property is Fully Fenced
- Wood Fence
- Private Lot
- Garden
Property Views
- Woods
- Park or Greenbelt
Home Design
- Side-by-Side
- Brick Exterior Construction
- Concrete Foundation
- Composition Roof
- Wood Siding
Interior Spaces
- 2,103 Sq Ft Home
- 1-Story Property
- Wood Burning Fireplace
- Brick Fireplace
- Great Room
- Family Room
- Living Room with Fireplace
- Living Room with Attached Deck
- Dining Room with Fireplace
- Home Office
- Bonus Room
- Solarium
- Storage Room
- Washer and Dryer Hookup
Kitchen
- Breakfast Bar
- Built-In Gas Range
- Range Hood
- Dishwasher
- Kitchen Island
- Butcher Block Countertops
- Disposal
Flooring
- Bamboo
- Wood
- Tile
Bedrooms and Bathrooms
- 3 Bedrooms
- In-Law or Guest Suite
- Bathroom on Main Level
- 2 Full Bathrooms
- Tile Bathroom Countertop
- Separate Shower
- Window or Skylight in Bathroom
Home Security
- Carbon Monoxide Detectors
- Fire and Smoke Detector
- Front Gate
Parking
- 2 Open Parking Spaces
- 2 Parking Spaces
- Guest Parking
Eco-Friendly Details
- ENERGY STAR Qualified Appliances
Utilities
- No Cooling
- Central Heating
- Heating System Uses Gas
- Heating System Uses Propane
- Propane
- Septic System
- Internet Available
- Cable TV Available
Listing and Financial Details
- Assessor Parcel Number 172-343-11
Map
Home Values in the Area
Average Home Value in this Area
Property History
| Date | Event | Price | Change | Sq Ft Price |
|---|---|---|---|---|
| 04/17/2025 04/17/25 | For Sale | $1,050,000 | -- | $499 / Sq Ft |
Similar Home in Woodacre, CA
Source: Bay Area Real Estate Information Services (BAREIS)
MLS Number: 325027529
