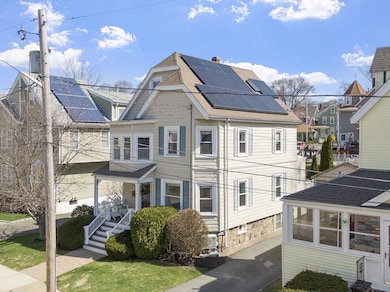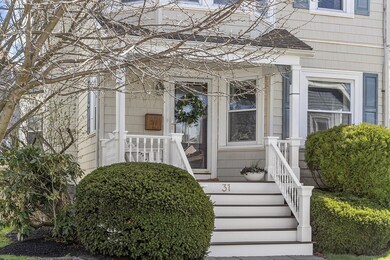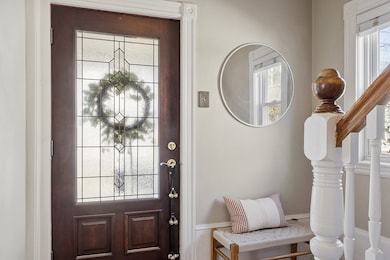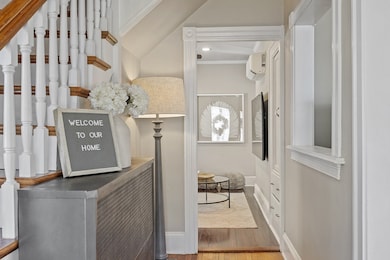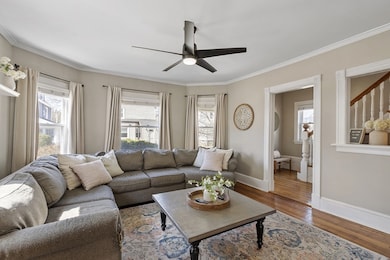
31 Cass St Melrose, MA 02176
Downtown Melrose NeighborhoodEstimated payment $5,226/month
Highlights
- Golf Course Community
- Medical Services
- Colonial Architecture
- Lincoln Elementary School Rated A-
- Solar Power System
- 4-minute walk to Foss Park
About This Home
The right listing at the right time. An exceptional and spacious colonial, 31 Cass Street is an ideal location for commuters featuring a flexible floor plan for those who work from home. Featuring up to five bedrooms or perhaps use one of the top floor rooms for office space. Generous room sizes with an updated kitchen featuring stone counters and SS appliances, one year old boiler, mini splits for air conditioning and solar panels to help keep costs down. Beautiful hardwood flooring and terrific light will greet you into this warm and inviting space. Enjoy the upcoming warmer months in the manicured backyard or grab some shade on the stone patio with space for all. Minutes to Wyoming Commuter Rail Station and just around the corner from the 131 bus to nearby Oak Grove Station. This home not only checks all the boxes but also offers value for all those seeking to grow roots in a fantastic Melrose community. Schedule your showing today or visit one of our upcoming open houses.
Home Details
Home Type
- Single Family
Est. Annual Taxes
- $7,234
Year Built
- Built in 1926
Lot Details
- 4,826 Sq Ft Lot
- Property fronts an easement
- Near Conservation Area
- Level Lot
- Property is zoned URB
Parking
- 1 Car Detached Garage
- Parking Storage or Cabinetry
- Shared Driveway
- Open Parking
- Off-Street Parking
Home Design
- Colonial Architecture
- Stone Foundation
- Frame Construction
- Blown Fiberglass Insulation
- Shingle Roof
Interior Spaces
- 2,132 Sq Ft Home
- Chair Railings
- Crown Molding
- Ceiling Fan
- Recessed Lighting
- Decorative Lighting
- Light Fixtures
- Living Room with Fireplace
- Sitting Room
- Den
Kitchen
- Stove
- Range
- Microwave
- Dishwasher
- Kitchen Island
- Solid Surface Countertops
Flooring
- Wood
- Laminate
- Ceramic Tile
Bedrooms and Bathrooms
- 5 Bedrooms
- Primary bedroom located on second floor
- Bathtub with Shower
Laundry
- Dryer
- Washer
- Sink Near Laundry
Unfinished Basement
- Walk-Out Basement
- Basement Fills Entire Space Under The House
- Interior and Exterior Basement Entry
- Block Basement Construction
- Laundry in Basement
Eco-Friendly Details
- Solar Power System
Outdoor Features
- Patio
- Rain Gutters
- Porch
Location
- Property is near public transit
- Property is near schools
Schools
- MHS High School
Utilities
- Ductless Heating Or Cooling System
- 3 Cooling Zones
- 4 Heating Zones
- Heating System Uses Oil
- Hot Water Heating System
- Electric Baseboard Heater
- Gas Water Heater
Listing and Financial Details
- Assessor Parcel Number 654836
Community Details
Overview
- No Home Owners Association
Amenities
- Medical Services
- Shops
- Coin Laundry
Recreation
- Golf Course Community
- Tennis Courts
- Park
- Jogging Path
- Bike Trail
Map
Home Values in the Area
Average Home Value in this Area
Tax History
| Year | Tax Paid | Tax Assessment Tax Assessment Total Assessment is a certain percentage of the fair market value that is determined by local assessors to be the total taxable value of land and additions on the property. | Land | Improvement |
|---|---|---|---|---|
| 2025 | $72 | $730,700 | $417,700 | $313,000 |
| 2024 | $6,916 | $696,500 | $390,700 | $305,800 |
| 2023 | $6,786 | $651,200 | $363,800 | $287,400 |
| 2022 | $6,625 | $626,800 | $350,300 | $276,500 |
| 2021 | $6,571 | $600,100 | $336,800 | $263,300 |
| 2020 | $6,334 | $573,200 | $309,900 | $263,300 |
| 2019 | $5,816 | $538,000 | $296,400 | $241,600 |
| 2018 | $5,523 | $487,500 | $245,900 | $241,600 |
| 2017 | $5,355 | $453,800 | $235,800 | $218,000 |
| 2016 | $4,889 | $396,500 | $208,800 | $187,700 |
| 2015 | $4,952 | $382,100 | $208,800 | $173,300 |
| 2014 | $4,851 | $365,300 | $192,000 | $173,300 |
Property History
| Date | Event | Price | Change | Sq Ft Price |
|---|---|---|---|---|
| 04/21/2025 04/21/25 | For Sale | $829,900 | -- | $389 / Sq Ft |
Deed History
| Date | Type | Sale Price | Title Company |
|---|---|---|---|
| Deed | $148,000 | -- | |
| Deed | $135,000 | -- | |
| Deed | $85,000 | -- |
Mortgage History
| Date | Status | Loan Amount | Loan Type |
|---|---|---|---|
| Open | $50,000 | No Value Available | |
| Closed | $65,000 | No Value Available | |
| Closed | $40,000 | No Value Available | |
| Open | $150,000 | No Value Available | |
| Closed | $126,000 | No Value Available | |
| Closed | $135,000 | No Value Available | |
| Closed | $125,800 | Purchase Money Mortgage | |
| Previous Owner | $121,500 | Purchase Money Mortgage |
Similar Homes in Melrose, MA
Source: MLS Property Information Network (MLS PIN)
MLS Number: 73359411
APN: MELR-000007D-000000-000109
- 124 E Foster St
- 185 Linwood Ave Unit 4
- 32 Leonard Rd
- 211 E Foster St
- 71 E Emerson St
- 75 Argyle St Unit 3
- 27 Winthrop St Unit 27
- 148 Myrtle St Unit 1
- 148 Myrtle St Unit 3
- 340 Main St Unit 705
- 16 Berkeley St
- 12 Mount Vernon St Unit 17
- 174 E Emerson St
- 7 Berkeley St
- 26 W Wyoming Ave Unit 1E
- 26 W Wyoming Ave Unit 1D
- 115 W Emerson St Unit 102
- 32 Willard St
- 50 Lincoln St
- 11 Waverly Place Unit 2

