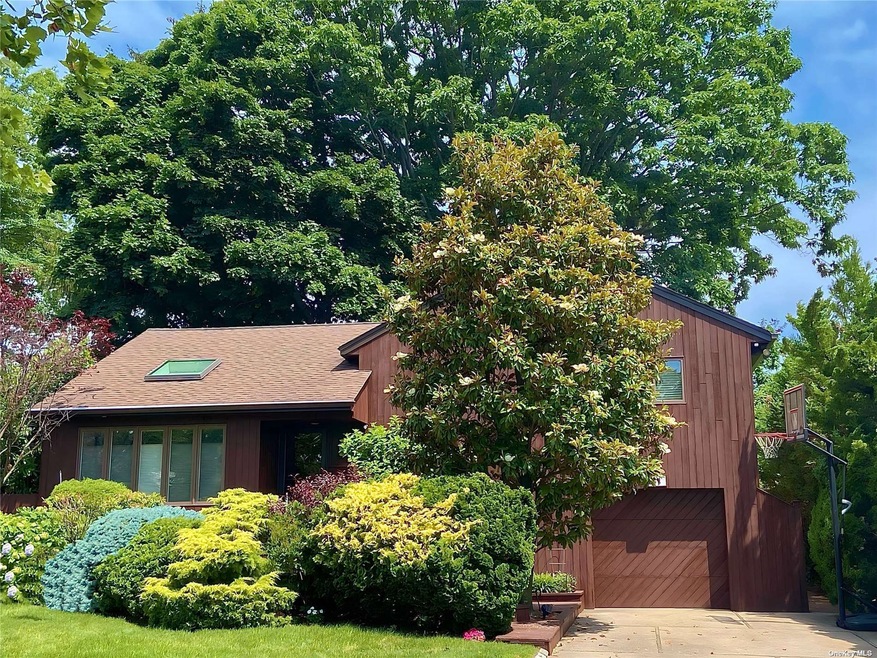
31 Circle Dr Syosset, NY 11791
Hicksville NeighborhoodHighlights
- Deck
- Private Lot
- Granite Countertops
- Syosset Senior High School Rated A+
- Wood Flooring
- Den
About This Home
As of April 2024Perfection in Syosset!! Welcome to this Diamond split situated on a quiet street four homes from the neighborhood park. This all gas home within the Syosset School District offers an open floor plan with spacious rooms, gleaming hardwood floors and a prime location. Upon entering, you are greeted by an impressive entry with vaulted ceilings in the living room and kitchen with large windows and skylights that offer an abundance of natural light. The heart of the home is the well-appointed NEW kitchen with state-of-the-art stainless steel appliances, all 1 year old with double gas ovens that vent to the outside, microwave, dishwasher, and oversized refrigerator. Upstairs, the primary suite boasts a generous size bedroom with walk-in closet, huge custom-built storage wall unit, and updated ensuite bathroom. Two additional bedrooms share a beautiful NEW bathroom also with custom cabinetry. The living area extends outdoors to a wonderfully landscaped property. The large deck overlooks the flat backyard with a newly built paver patio, and fire pit space for entertaining or relaxing. The lower level of the home provides great space with a den, office, laundry area, and NEW powder room, ideal for extra family. Additional features include gas heat, NEW gas hot water heater, IGS, CAC, NEW siding (3 sides), NEW gutters, NEW leaders, surround sound inside and outside, stairway to full attic with cedar closet, LED recessed lighting throughout home, crown and base moldings throughout, Anderson & Pella windows throughout the home, 10 year young architectural roof and skylights, extra wide driveway, 1 year old washer/dryer and Hunter Douglas wood shades throughout as well. Conveniently located to parks, shopping, and grocery stores, near schools, LIRR, houses of worship, beaches, and more. This home has it all!! Taxes with STAR $18,326.60. Robbins Lane Elementary, H.B. Thompson Middle School & Syosset High School.
Last Agent to Sell the Property
Homes By Mara Brokerage Phone: 516-551-3347 License #10311202283
Home Details
Home Type
- Single Family
Est. Annual Taxes
- $19,731
Year Built
- Built in 1954 | Remodeled in 2022
Lot Details
- 6,000 Sq Ft Lot
- Lot Dimensions are 60x100
- South Facing Home
- Back Yard Fenced
- Private Lot
- Sprinkler System
Parking
- 1 Car Attached Garage
Home Design
- Split Level Home
- Frame Construction
- Vinyl Siding
- Cedar
Interior Spaces
- 3-Story Property
- Den
- Wood Flooring
- Partial Basement
- Home Security System
Kitchen
- Eat-In Kitchen
- Granite Countertops
Bedrooms and Bathrooms
- 3 Bedrooms
- Walk-In Closet
- Powder Room
Outdoor Features
- Deck
- Patio
- Porch
Schools
- Robbins Lane Elementary School
- H B Thompson Middle School
- Syosset Senior High School
Utilities
- Forced Air Heating and Cooling System
- Heating System Uses Natural Gas
Community Details
- Park
Listing and Financial Details
- Exclusions: Chandelier(s),See Remarks
- Legal Lot and Block 16 / 366
- Assessor Parcel Number 2489-12-366-00-0016-0
Map
Home Values in the Area
Average Home Value in this Area
Property History
| Date | Event | Price | Change | Sq Ft Price |
|---|---|---|---|---|
| 04/30/2024 04/30/24 | Sold | $978,000 | +2.1% | $648 / Sq Ft |
| 11/22/2023 11/22/23 | Pending | -- | -- | -- |
| 10/22/2023 10/22/23 | For Sale | $958,000 | -- | $634 / Sq Ft |
Tax History
| Year | Tax Paid | Tax Assessment Tax Assessment Total Assessment is a certain percentage of the fair market value that is determined by local assessors to be the total taxable value of land and additions on the property. | Land | Improvement |
|---|---|---|---|---|
| 2024 | $5,581 | $652 | $311 | $341 |
| 2023 | $17,454 | $652 | $311 | $341 |
| 2022 | $17,454 | $652 | $311 | $341 |
| 2021 | $17,029 | $635 | $303 | $332 |
| 2020 | $16,233 | $889 | $821 | $68 |
| 2019 | $15,313 | $889 | $785 | $104 |
| 2018 | $14,257 | $930 | $0 | $0 |
| 2017 | $8,948 | $930 | $821 | $109 |
| 2016 | $13,306 | $930 | $821 | $109 |
| 2015 | $3,955 | $930 | $627 | $303 |
| 2014 | $3,955 | $930 | $627 | $303 |
| 2013 | $3,597 | $930 | $627 | $303 |
Mortgage History
| Date | Status | Loan Amount | Loan Type |
|---|---|---|---|
| Open | $2,049 | New Conventional | |
| Open | $322,200 | New Conventional | |
| Closed | $328,000 | New Conventional | |
| Previous Owner | $280,000 | Unknown | |
| Previous Owner | $192,000 | Credit Line Revolving |
Deed History
| Date | Type | Sale Price | Title Company |
|---|---|---|---|
| Bargain Sale Deed | $978,000 | Westcor Land Title Ins Co | |
| Bargain Sale Deed | $978,000 | Westcor Land Title Ins Co | |
| Deed | $395,000 | Jack Grossman | |
| Deed | $395,000 | Jack Grossman |
Similar Homes in Syosset, NY
Source: OneKey® MLS
MLS Number: KEY3512131
APN: 2489-12-366-00-0016-0
