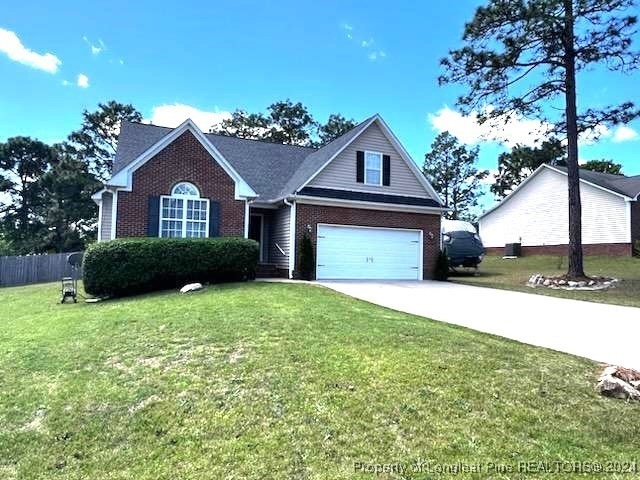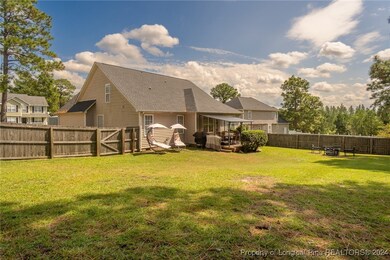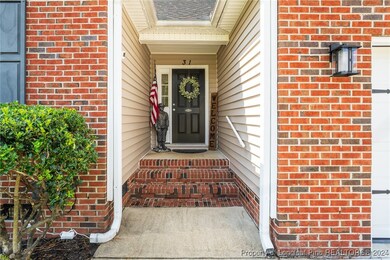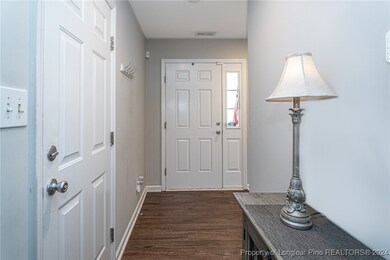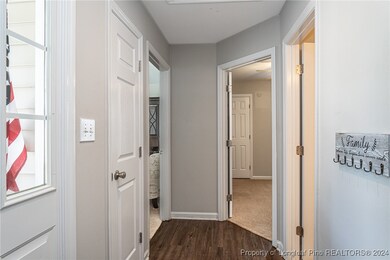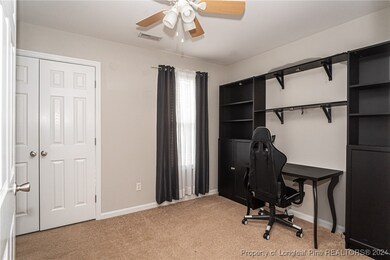
31 Cottonade Cir Lillington, NC 27546
Highlights
- Open Floorplan
- Bonus Room
- Formal Dining Room
- Main Floor Primary Bedroom
- No HOA
- Fenced Yard
About This Home
As of February 2025Search no more! This is the one! This 4 bedroom, 3 Bath Ranch home with 2 Car Garage also has a large Bonus Room with ample space for everyone. The inviting Foyer leads to a spacious Great Room with Gas Log Fireplace and Vaulted Ceiling and is open to the Formal Dining Room and bright Eat in Kitchen. The kitchen features Stainless Appliances and a Pantry. This home has a split bedroom plan. The Main bedroom is downstairs with a spa like Main bath! Dual Sinks, Jet tub and Separate Shower. Walk in Closet. A Laundry Room plus 2 Guest Bedrooms and a Hall Bath complete the downstairs. Wood floors downstairs except guest bedrooms and baths. Upstairs, there is a large Bonus Room plus another Bedroom and Full Bath! The deck overlooks the privacy fenced backyard. Centrally located close to everything! Just minutes to shopping, schools, Ft Liberty and Sanford.
Home Details
Home Type
- Single Family
Est. Annual Taxes
- $1,770
Year Built
- Built in 2005
Lot Details
- Fenced Yard
- Fenced
- Interior Lot
- Property is in good condition
Parking
- 2 Car Attached Garage
Home Design
- Brick Veneer
- Vinyl Siding
Interior Spaces
- 2,079 Sq Ft Home
- 1.5-Story Property
- Open Floorplan
- Gas Log Fireplace
- Entrance Foyer
- Formal Dining Room
- Bonus Room
Kitchen
- Eat-In Kitchen
- Range
- Dishwasher
Flooring
- Carpet
- Laminate
- Tile
Bedrooms and Bathrooms
- 4 Bedrooms
- Primary Bedroom on Main
- En-Suite Primary Bedroom
- Walk-In Closet
- 3 Full Bathrooms
Laundry
- Laundry Room
- Laundry on main level
- Washer and Dryer Hookup
Schools
- South Harnett Elementary School
- Western Harnett Middle School
- Overhills Senior High School
Utilities
- Zoned Heating and Cooling System
- Heat Pump System
- Septic Tank
Community Details
- No Home Owners Association
- Woodshire Subdivision
Listing and Financial Details
- Exclusions: Wall cameras do not convey and attached shelves in the Bedroom
- Assessor Parcel Number 0506-64-7006.000
- Seller Considering Concessions
Map
Home Values in the Area
Average Home Value in this Area
Property History
| Date | Event | Price | Change | Sq Ft Price |
|---|---|---|---|---|
| 02/11/2025 02/11/25 | Sold | $320,000 | 0.0% | $154 / Sq Ft |
| 09/23/2024 09/23/24 | Pending | -- | -- | -- |
| 09/19/2024 09/19/24 | For Sale | $320,000 | +8.8% | $154 / Sq Ft |
| 07/03/2023 07/03/23 | Sold | $294,000 | +3.2% | $139 / Sq Ft |
| 06/08/2023 06/08/23 | Pending | -- | -- | -- |
| 06/07/2023 06/07/23 | For Sale | $285,000 | +52.4% | $134 / Sq Ft |
| 03/16/2020 03/16/20 | Sold | $187,000 | -4.1% | $91 / Sq Ft |
| 02/13/2020 02/13/20 | Pending | -- | -- | -- |
| 12/27/2019 12/27/19 | For Sale | $195,000 | 0.0% | $95 / Sq Ft |
| 02/14/2015 02/14/15 | Rented | -- | -- | -- |
| 01/15/2015 01/15/15 | Under Contract | -- | -- | -- |
| 10/13/2014 10/13/14 | For Rent | -- | -- | -- |
| 05/01/2012 05/01/12 | Rented | -- | -- | -- |
| 04/01/2012 04/01/12 | Under Contract | -- | -- | -- |
| 02/15/2012 02/15/12 | For Rent | -- | -- | -- |
Tax History
| Year | Tax Paid | Tax Assessment Tax Assessment Total Assessment is a certain percentage of the fair market value that is determined by local assessors to be the total taxable value of land and additions on the property. | Land | Improvement |
|---|---|---|---|---|
| 2024 | $1,770 | $240,320 | $0 | $0 |
| 2023 | $1,596 | $240,320 | $0 | $0 |
| 2022 | $1,596 | $240,320 | $0 | $0 |
| 2021 | $1,596 | $175,640 | $0 | $0 |
| 2020 | $1,596 | $175,640 | $0 | $0 |
| 2019 | $1,581 | $175,640 | $0 | $0 |
| 2018 | $1,581 | $175,640 | $0 | $0 |
| 2017 | $1,581 | $175,640 | $0 | $0 |
| 2016 | $1,711 | $190,790 | $0 | $0 |
| 2015 | -- | $190,790 | $0 | $0 |
| 2014 | -- | $190,790 | $0 | $0 |
Mortgage History
| Date | Status | Loan Amount | Loan Type |
|---|---|---|---|
| Open | $314,204 | FHA | |
| Previous Owner | $314,204 | FHA | |
| Previous Owner | $180,581 | VA | |
| Previous Owner | $160,197 | VA | |
| Previous Owner | $158,488 | VA | |
| Previous Owner | $172,531 | VA |
Deed History
| Date | Type | Sale Price | Title Company |
|---|---|---|---|
| Warranty Deed | $320,000 | None Listed On Document | |
| Warranty Deed | $320,000 | None Listed On Document | |
| Warranty Deed | $187,000 | None Available | |
| Quit Claim Deed | $25,000 | None Available | |
| Warranty Deed | $169,000 | None Available |
Similar Homes in the area
Source: Longleaf Pine REALTORS®
MLS Number: 732308
APN: 01053601 0028 18
- 1365 Micahs Way N
- 1477 Micahs Way N
- 1176 Micahs Way N
- 30 Spring Pond Ln
- 248 Sonora Dr
- 207 Heather Brook Cir
- 1031 Micah's Way N
- 18 Orangewood Ct
- 1017 Micahs Way N
- 164 Blue Oak Dr
- 182 Broadlake (637) Ln
- 15 Waterside Cir
- 109 Valley Brook Ln
- 132 Broadlake (634) Ln
- 929 Micahs Way N
- 293 Harborwood St
- 98 Valley Brook Ln
