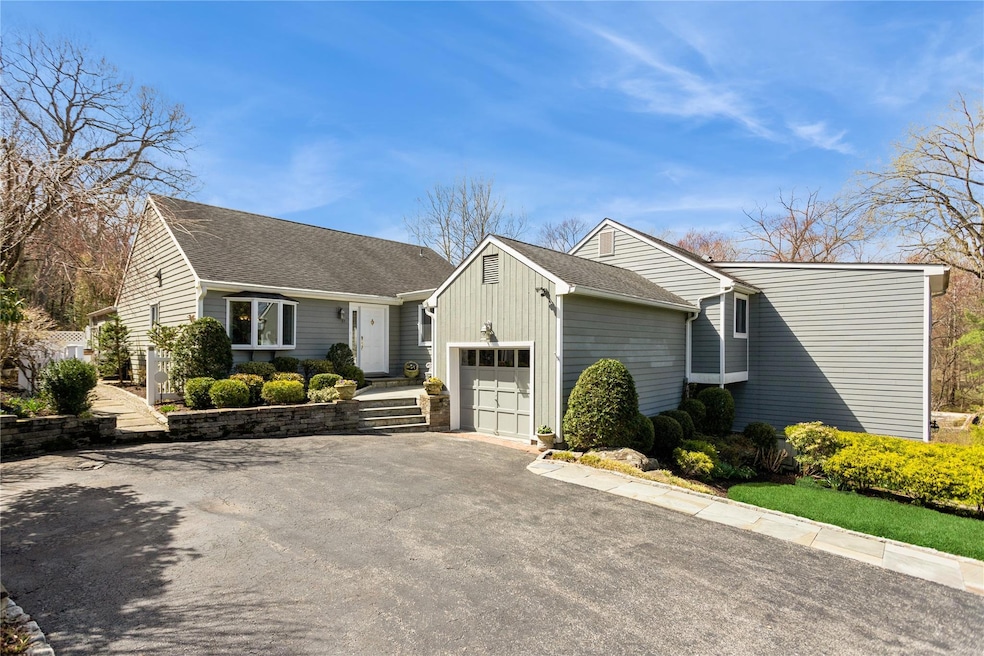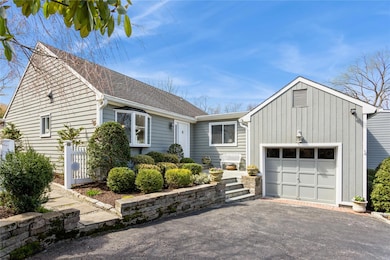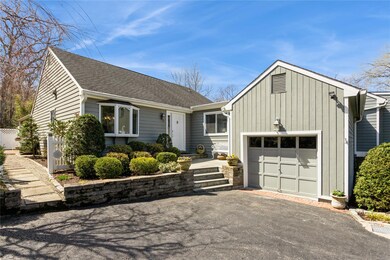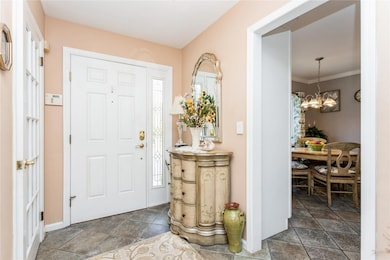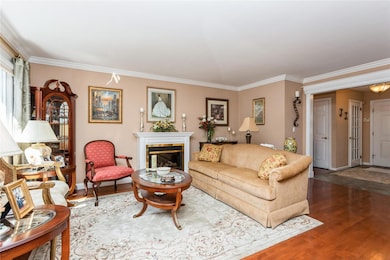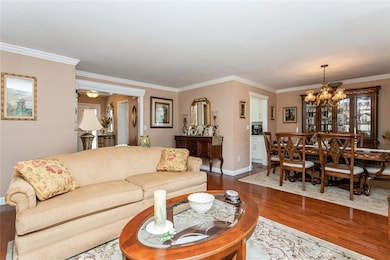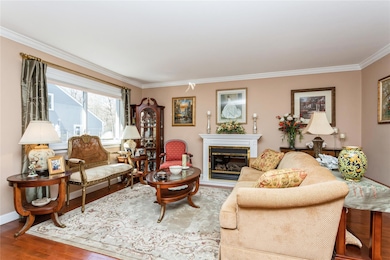
31 Dogwood Ct Goldens Bridge, NY 10526
Lewisboro NeighborhoodEstimated payment $3,882/month
Highlights
- Hot Property
- Property is near public transit
- Wood Flooring
- Increase Miller Elementary School Rated A
- Ranch Style House
- Stainless Steel Appliances
About This Home
Charming Ranch-Style home in desirable location. Discover the perfect blend of comfort and convenience in this beautifully updated ranch-style home nestled in a sought-after HOA community. Spacious layout allows for a warm and inviting atmosphere with a thoughtfully designed semi open floor plan. Large entry leads to living and dining space with wood flooring and opens to a spectacular family room with a free standing fireplace. This home offers a stylish and modern renovation of the kitchen with stainless appliances and light and bright white wood cabinetry. Relax in a generous primary suite with recently update full bath and featuring a walk-in closet design for all your storage needs. The second BR is sized appropriately for any guest and a few steps from the second bath. You will love the landscape surrounding this home, with patio, flower beds, vegetable garden and access to basement storage area. Convenient for commuters with easy access to Metro North and parkways. This one will not last.
Listing Agent
BHHS Hudson Valley Properties Brokerage Phone: 845-896-9000 License #30BR0672088

Home Details
Home Type
- Single Family
Est. Annual Taxes
- $8,873
Year Built
- Built in 1974
Lot Details
- 4,792 Sq Ft Lot
- Landscaped
- Level Lot
- Garden
- Back Yard
HOA Fees
- $46 Monthly HOA Fees
Parking
- 1 Car Garage
- Private Parking
- Garage Door Opener
- Driveway
- Off-Street Parking
Home Design
- Ranch Style House
Interior Spaces
- 1,544 Sq Ft Home
- Double Pane Windows
- Window Screens
- Entrance Foyer
- Fire and Smoke Detector
Kitchen
- Eat-In Galley Kitchen
- Microwave
- Dishwasher
- Stainless Steel Appliances
Flooring
- Wood
- Carpet
- Tile
Bedrooms and Bathrooms
- 2 Bedrooms
- Walk-In Closet
- 2 Full Bathrooms
Laundry
- Laundry in Hall
- Dryer
- Washer
Unfinished Basement
- Partial Basement
- Basement Storage
Outdoor Features
- Patio
- Private Mailbox
Location
- Property is near public transit
Schools
- Increase Miller Elementary School
- John Jay Middle School
- John Jay High School
Utilities
- Central Air
- Heating Available
- Electric Water Heater
Community Details
Overview
- Association fees include common area maintenance
Security
- Building Fire Alarm
Map
Home Values in the Area
Average Home Value in this Area
Tax History
| Year | Tax Paid | Tax Assessment Tax Assessment Total Assessment is a certain percentage of the fair market value that is determined by local assessors to be the total taxable value of land and additions on the property. | Land | Improvement |
|---|---|---|---|---|
| 2024 | $906 | $27,000 | $5,300 | $21,700 |
| 2023 | $4,935 | $27,000 | $5,300 | $21,700 |
| 2022 | $4,705 | $27,000 | $5,300 | $21,700 |
| 2021 | $4,573 | $27,000 | $5,300 | $21,700 |
| 2020 | $4,573 | $27,000 | $5,300 | $21,700 |
| 2019 | $7,037 | $27,000 | $5,300 | $21,700 |
| 2017 | $0 | $27,000 | $5,300 | $21,700 |
| 2016 | $6,625 | $27,000 | $5,300 | $21,700 |
| 2015 | -- | $27,000 | $5,300 | $21,700 |
Property History
| Date | Event | Price | Change | Sq Ft Price |
|---|---|---|---|---|
| 04/21/2025 04/21/25 | For Sale | $555,000 | -- | $359 / Sq Ft |
Deed History
| Date | Type | Sale Price | Title Company |
|---|---|---|---|
| Bargain Sale Deed | $275,000 | New York Title |
Mortgage History
| Date | Status | Loan Amount | Loan Type |
|---|---|---|---|
| Open | $100,000 | Credit Line Revolving | |
| Previous Owner | $125,000 | Stand Alone Second | |
| Previous Owner | $50,000 | Credit Line Revolving | |
| Previous Owner | $300,000 | Purchase Money Mortgage | |
| Previous Owner | $150,000 | Credit Line Revolving | |
| Previous Owner | $40,000 | Credit Line Revolving |
Similar Home in Goldens Bridge, NY
Source: OneKey® MLS
MLS Number: 850991
APN: 3000-007-00I-11139-000-0065
- 71 Park Rd Extension
- 14 Guilford Cir
- 6 Manor Dr
- 12 Branch St
- 17 W Main St
- 45 Old Bedford Rd
- 175 Waccabuc Rd
- 8 Sugar Hill Rd
- 10 Sugar Hill Rd
- 28 Lakeview Pass
- 19 Ridge Way
- 63 Deerfield Rd
- 17 Overlook Way
- 2 Overlook Way
- 1 Harriet Ln
- 171 Goldens Bridge Rd
- 36 Sunderland Ln
- 15 Shoshone Dr
- 150 Mt Holly Rd
- 26 Dr Tonys Rd
