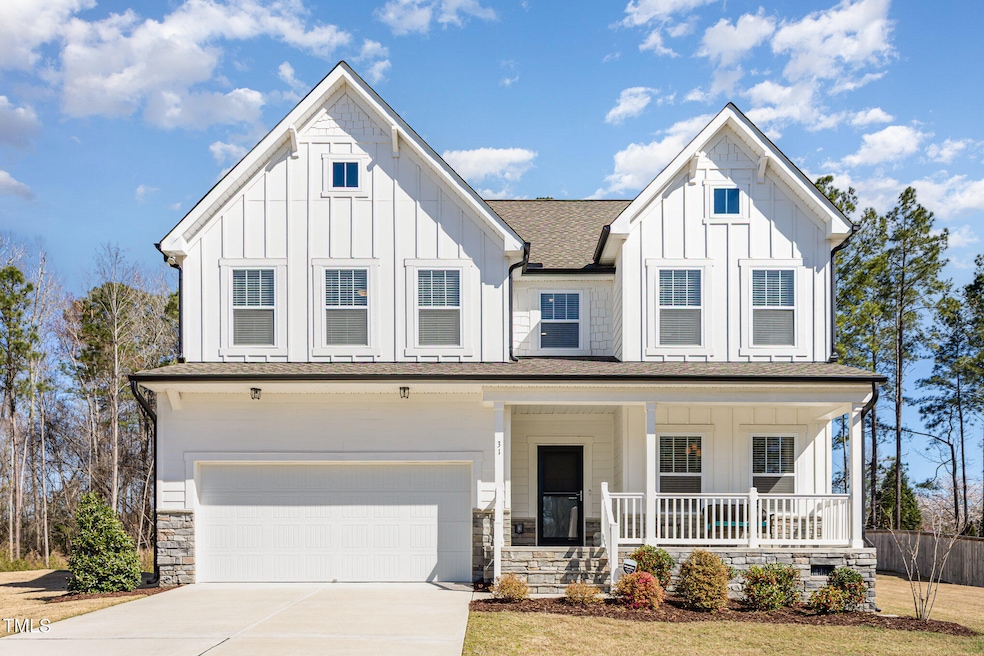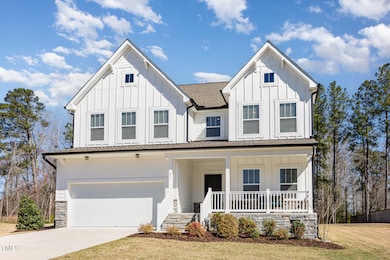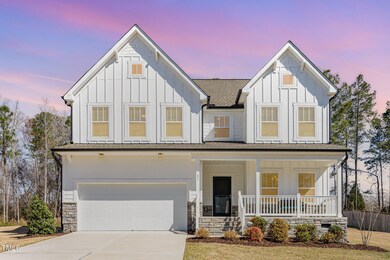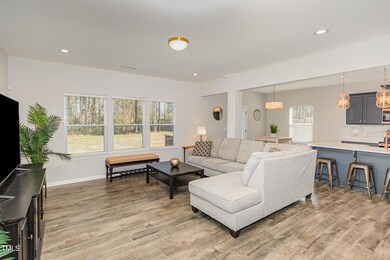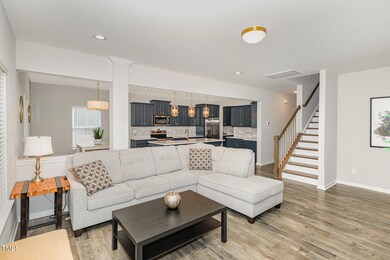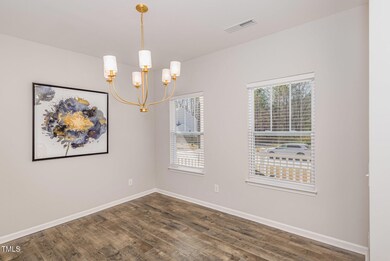
31 E Dentaires Way Willow Spring, NC 27592
Pleasant Grove NeighborhoodEstimated payment $3,089/month
Highlights
- View of Trees or Woods
- Open Floorplan
- Home Energy Rating Service (HERS) Rated Property
- Dixon Road Elementary School Rated A-
- Craftsman Architecture
- Deck
About This Home
Welcome to 31 E Dentaires Way, a beautifully designed 4-bedroom, 3-bath home with modern finishes, an open concept layout, and timeless style.
The gourmet kitchen features a large island, Quartz countertops, stainless steel appliances, a walk-in butlers pantry, and gold accents. The main floor includes a guest bedroom with an adjacent full bath. The second floor offers a spacious owner's suite, two additional bedrooms, a multifunctional bonus room, and a laundry room with extra storage.
Enjoy outdoor living on the covered front porch or private back deck.
With no city taxes and a prime location just minutes from local hubs, this home is a must-see.
Home Details
Home Type
- Single Family
Est. Annual Taxes
- $2,980
Year Built
- Built in 2022
Lot Details
- 0.57 Acre Lot
- Landscaped
- Level Lot
HOA Fees
- $50 Monthly HOA Fees
Parking
- 2 Car Attached Garage
- Front Facing Garage
- Garage Door Opener
- 2 Open Parking Spaces
Property Views
- Woods
- Neighborhood
Home Design
- Craftsman Architecture
- Transitional Architecture
- Traditional Architecture
- Farmhouse Style Home
- Brick or Stone Mason
- Pillar, Post or Pier Foundation
- Architectural Shingle Roof
- Board and Batten Siding
- HardiePlank Type
- Stone
Interior Spaces
- 2,828 Sq Ft Home
- 2-Story Property
- Open Floorplan
- Smooth Ceilings
- High Ceiling
- Recessed Lighting
- Chandelier
- Blinds
- Entrance Foyer
- Combination Kitchen and Dining Room
- Basement
- Crawl Space
Kitchen
- Eat-In Kitchen
- Butlers Pantry
- Built-In Oven
- Electric Range
- Microwave
- Ice Maker
- Dishwasher
- Stainless Steel Appliances
- Kitchen Island
- Quartz Countertops
- Tile Countertops
Flooring
- Carpet
- Marble
- Tile
- Luxury Vinyl Tile
- Vinyl
Bedrooms and Bathrooms
- 4 Bedrooms
- Walk-In Closet
- 3 Full Bathrooms
- Double Vanity
- Private Water Closet
- Separate Shower in Primary Bathroom
- Soaking Tub
- Walk-in Shower
Laundry
- Laundry Room
- Laundry on upper level
- Washer and Dryer
Home Security
- Carbon Monoxide Detectors
- Fire and Smoke Detector
Accessible Home Design
- Central Living Area
Eco-Friendly Details
- Home Energy Rating Service (HERS) Rated Property
- HERS Index Rating of 62 | Good progress toward optimizing energy performance
- Energy-Efficient Insulation
Outdoor Features
- Deck
- Covered patio or porch
Schools
- Dixon Road Elementary School
- Mcgees Crossroads Middle School
- W Johnston High School
Utilities
- Forced Air Heating and Cooling System
- Heat Pump System
- Electric Water Heater
- Septic Tank
- Septic System
- Cable TV Available
Community Details
- Association fees include ground maintenance
- Charleston Management Association, Phone Number (919) 847-3003
- Built by True Homes
- Jackson Springs Subdivision, Kipling Floorplan
- Maintained Community
Listing and Financial Details
- Assessor Parcel Number 13B01017M
Map
Home Values in the Area
Average Home Value in this Area
Tax History
| Year | Tax Paid | Tax Assessment Tax Assessment Total Assessment is a certain percentage of the fair market value that is determined by local assessors to be the total taxable value of land and additions on the property. | Land | Improvement |
|---|---|---|---|---|
| 2024 | $2,667 | $329,250 | $55,000 | $274,250 |
| 2023 | $2,585 | $329,250 | $55,000 | $274,250 |
| 2022 | $446 | $55,000 | $55,000 | $0 |
Property History
| Date | Event | Price | Change | Sq Ft Price |
|---|---|---|---|---|
| 04/08/2025 04/08/25 | Pending | -- | -- | -- |
| 03/28/2025 03/28/25 | For Sale | $500,000 | -- | $177 / Sq Ft |
Deed History
| Date | Type | Sale Price | Title Company |
|---|---|---|---|
| Special Warranty Deed | $1,007 | New Title Company Name |
Mortgage History
| Date | Status | Loan Amount | Loan Type |
|---|---|---|---|
| Open | $453,150 | New Conventional |
Similar Homes in the area
Source: Doorify MLS
MLS Number: 10085278
APN: 13B01017M
- 25 Courrone Ct
- 255 Dupree Rd
- 275 Sunrise Ridge Dr
- 75 Woodbark Cove Unit Lot 10
- 298 Sunrise Ridge Dr
- 21 All Aboard Cir
- 797 White Memorial Church Rd
- 35 Wolf Ridge Ct
- 0 Trouble Rd
- 175 White Memorial Rd
- 2955 Mt Pleasant Rd
- 170 Parrish Landing Way
- 33 Song Breeze Cir
- 155 White Memorial Rd
- 236 Star Valley Dr
- 158 Linville Ln
- 7524 Faith Haven Ct
- 97 Buckstone Place
- 59 N Clearbrook Ct
- 214 Linville Ln
