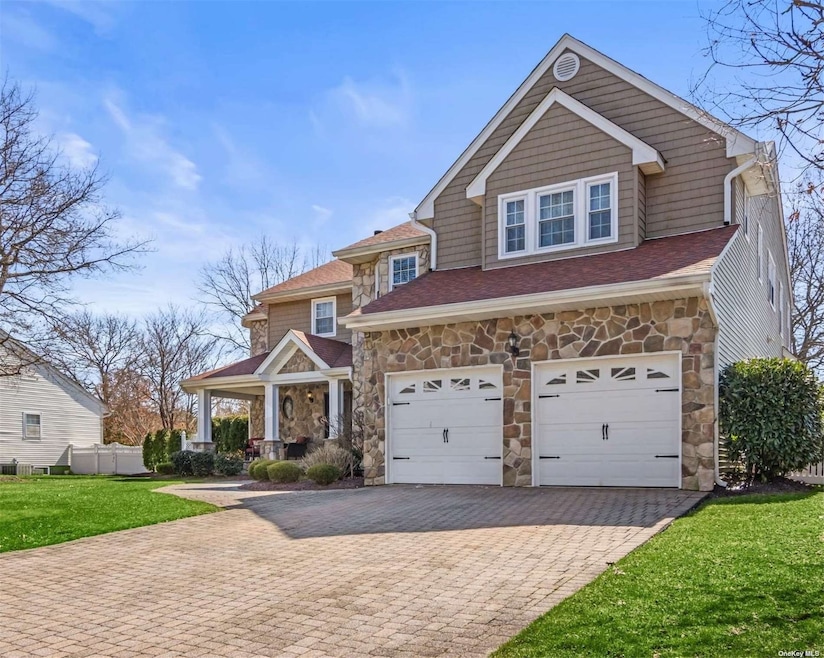
31 Hancock Ct South Setauket, NY 11720
Centereach NeighborhoodHighlights
- Basketball Court
- In Ground Pool
- Wood Flooring
- Arrowhead Elementary School Rated A-
- Colonial Architecture
- Main Floor Bedroom
About This Home
As of July 2024Welcome To 31 Hancock Ct., Located In The Center Of Pond Field Crossing, This Stunning Cambridge Model Gives You Slightly Under 4000 sq ft Of Living Space To Enjoy. Upon Entering The Double Door Entry, Step Inside To A Grand Two Story Living Room With Fireplace and An Abundance of Windows and Natural Light. A Large Eat in Kitchen Is Open to The Family Room, and Near The Formal Dining Room . First Floor Bedroom or Office , Half Bath And Laundry Room Complete the Main Floor. A Beautiful Staircase Takes You To The Second Floor Loft Area , Then On To 3 Large Bedrooms, Full Bath and A Large Primary Bedroom, 2 Walk In Closets and New Bathroom . Full Finished Basement w Full Bath Complete Interior. Enjoy Outside Entertaining With An Outdoor Kitchen Overlooking The Beautiful Salt Water Mountain Lake Style Pool, Pergola For Shaded Dining and Basketball Court For Fun. Fenced In Yard with Mature Plantings Offer Privacy . Vinyl Siding, Young Roof, Paved Driveway. 3 Village Schools, Nearby Shopping, Parks & Beaches. The Perfect Place To Call Home
Last Agent to Sell the Property
Howard Hanna Coach Brokerage Phone: 631-751-0303 License #30FE0862690
Last Buyer's Agent
Christine Sparacino
RE/MAX Sparrow Realty License #10311207880

Home Details
Home Type
- Single Family
Est. Annual Taxes
- $22,771
Year Built
- Built in 2001
Lot Details
- 0.38 Acre Lot
- Back Yard Fenced
- Level Lot
- Sprinkler System
Parking
- 2 Car Attached Garage
Home Design
- Colonial Architecture
- Frame Construction
- Vinyl Siding
Interior Spaces
- 1 Fireplace
- Entrance Foyer
- Formal Dining Room
- Home Office
- Wood Flooring
- Basement Fills Entire Space Under The House
Kitchen
- Eat-In Kitchen
- Oven
- Dishwasher
Bedrooms and Bathrooms
- 5 Bedrooms
- Main Floor Bedroom
- Walk-In Closet
Laundry
- Dryer
- Washer
Outdoor Features
- In Ground Pool
- Basketball Court
- Patio
- Porch
Schools
- Arrowhead Elementary School
- Robert Cushman Murphy Jr High Middle School
- Ward Melville Senior High School
Utilities
- Forced Air Heating and Cooling System
- Heating System Uses Natural Gas
- Cesspool
Listing and Financial Details
- Legal Lot and Block 53 / 0007
- Assessor Parcel Number 0200-364-00-07-00-053-000
Map
Home Values in the Area
Average Home Value in this Area
Property History
| Date | Event | Price | Change | Sq Ft Price |
|---|---|---|---|---|
| 07/26/2024 07/26/24 | Sold | $1,125,000 | 0.0% | -- |
| 04/12/2024 04/12/24 | Pending | -- | -- | -- |
| 04/10/2024 04/10/24 | Off Market | $1,125,000 | -- | -- |
| 04/05/2024 04/05/24 | For Sale | $1,050,000 | -- | -- |
Tax History
| Year | Tax Paid | Tax Assessment Tax Assessment Total Assessment is a certain percentage of the fair market value that is determined by local assessors to be the total taxable value of land and additions on the property. | Land | Improvement |
|---|---|---|---|---|
| 2023 | $22,771 | $5,450 | $300 | $5,150 |
| 2022 | $21,176 | $5,450 | $300 | $5,150 |
| 2021 | $21,176 | $5,450 | $300 | $5,150 |
| 2020 | $21,786 | $5,450 | $300 | $5,150 |
| 2019 | $21,786 | $0 | $0 | $0 |
| 2018 | $20,745 | $5,540 | $300 | $5,240 |
| 2017 | $20,745 | $5,540 | $300 | $5,240 |
| 2016 | $20,480 | $5,740 | $300 | $5,440 |
| 2015 | -- | $5,740 | $300 | $5,440 |
| 2014 | -- | $5,540 | $300 | $5,240 |
Mortgage History
| Date | Status | Loan Amount | Loan Type |
|---|---|---|---|
| Previous Owner | $10,821 | Unknown | |
| Previous Owner | $240,000 | Credit Line Revolving | |
| Previous Owner | $274,000 | No Value Available |
Deed History
| Date | Type | Sale Price | Title Company |
|---|---|---|---|
| Deed | $1,125,000 | First American Title | |
| Deed | $785,000 | Boris Zivotov | |
| Deed | $785,000 | Boris Zivotov | |
| Bargain Sale Deed | $474,990 | Chicago Title Insurance | |
| Bargain Sale Deed | $474,990 | Chicago Title Insurance |
Similar Home in the area
Source: OneKey® MLS
MLS Number: KEY3541087
APN: 0200-364-00-07-00-053-000
- 9 Glatter Ln
- 23 Varsity Blvd
- 29 Varsity Blvd
- 8 Lucille Dr
- 48 Bellwood Ave
- 36 Shelbourne Ln
- 49 Bellwood Ave
- 3 Lynhaven Place
- 1 Saywood Ln
- 375 Pond Path
- 101 Sunflower Ridge Rd
- 88 Sycamore Cir
- 18 Sunflower Ridge Rd Unit 80
- 11 Berry Ln
- 91 Strathmore Village Dr
- 69 Strathmore Village Dr
- 3 Daremy Ln
- 0 Mark Tree Rd Unit ONE3587474
- 4 Kerry Ct
- 57 Sycamore Cir
