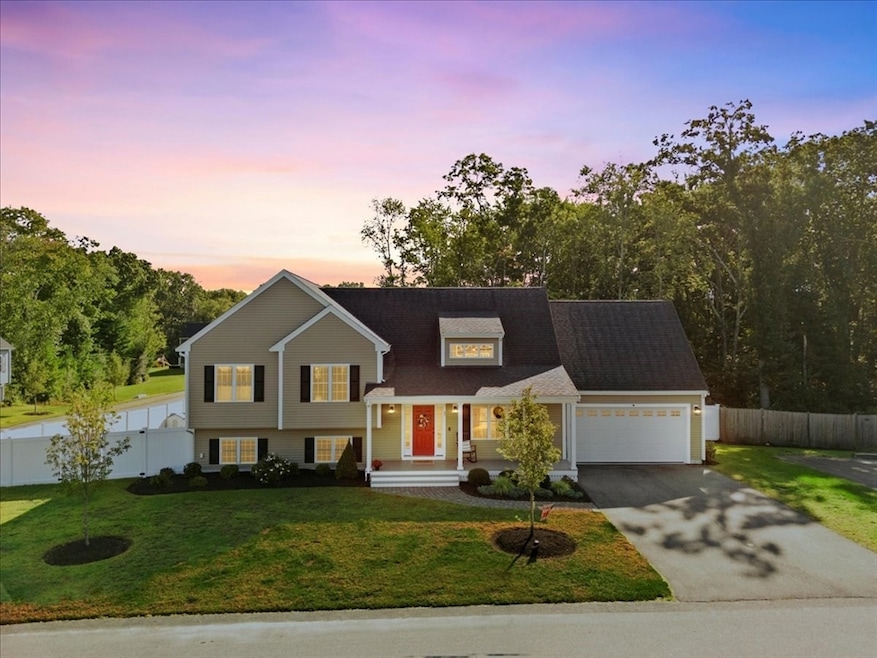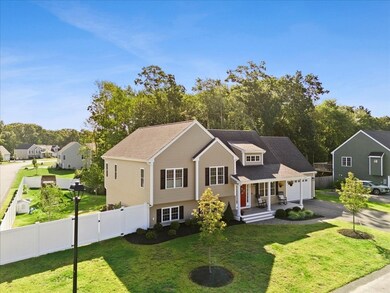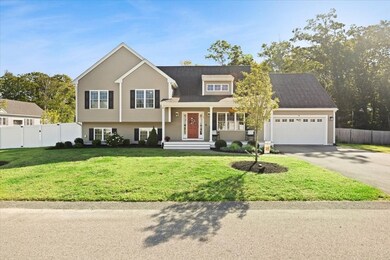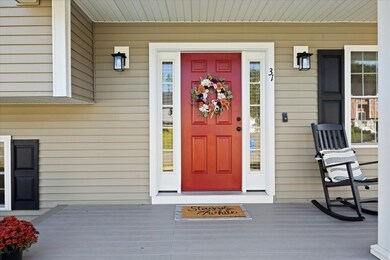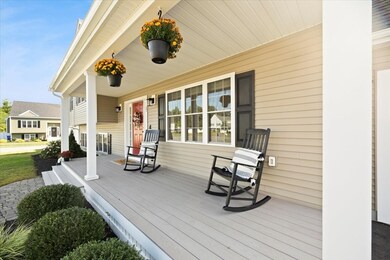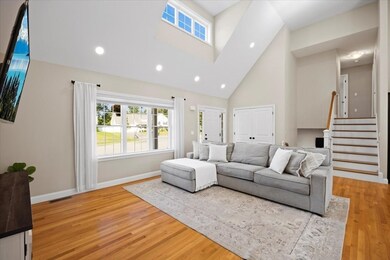
31 Lee Ave Whitman, MA 02382
Estimated payment $5,243/month
Highlights
- Golf Course Community
- Medical Services
- Open Floorplan
- Community Stables
- Above Ground Pool
- Deck
About This Home
Mult Offers in hand- H&B due Mon, 3/24 at 3pm. Welcome to this charming young split-level home, perfectly situated on a quiet cul-de-sac in one of Whitman's most desirable neighborhoods, close to all area amenities. The open floor plan of the 1st floor creates a seamless flow between the living spaces, while beautiful hardwood flooring and the cathedral ceiling adds warmth and elegance throughout. With 3 spacious bedrooms and 2 modern bathrooms, this lovely property is designed for comfortable living.The primary bedroom features a walk in closet, & full spa like bathroom complete with a soaking tub, You'll appreciate the convenience of gas heat and central air, ensuring year-round comfort. The finished basement offers additional space that can be tailored to your needs—whether it's an entertainment room, home gym, or office. Finishing the home is an attached garage, fenced in yard, oversized deck and an above ground pool, this is the ultimate place to feel at home in any season.
Home Details
Home Type
- Single Family
Est. Annual Taxes
- $9,339
Year Built
- Built in 2020
Lot Details
- 0.47 Acre Lot
- Near Conservation Area
- Cul-De-Sac
- Fenced Yard
- Fenced
- Corner Lot
- Property is zoned A1
Parking
- 1 Car Attached Garage
- Garage Door Opener
- Driveway
- Open Parking
- Off-Street Parking
Home Design
- Split Level Home
- Blown Fiberglass Insulation
- Cellulose Insulation
- Shingle Roof
- Concrete Perimeter Foundation
Interior Spaces
- 2,355 Sq Ft Home
- Open Floorplan
- Cathedral Ceiling
- Ceiling Fan
- Recessed Lighting
- Decorative Lighting
- Insulated Windows
- French Doors
- Insulated Doors
- Washer Hookup
Kitchen
- Country Kitchen
- Stove
- Range
- Microwave
- Dishwasher
- Stainless Steel Appliances
- Kitchen Island
- Solid Surface Countertops
Flooring
- Wood
- Tile
- Vinyl
Bedrooms and Bathrooms
- 3 Bedrooms
- Primary bedroom located on second floor
- Walk-In Closet
- 2 Full Bathrooms
Partially Finished Basement
- Walk-Out Basement
- Basement Fills Entire Space Under The House
- Interior and Exterior Basement Entry
- Laundry in Basement
Eco-Friendly Details
- Energy-Efficient Thermostat
Outdoor Features
- Above Ground Pool
- Balcony
- Deck
- Rain Gutters
- Porch
Location
- Property is near public transit
- Property is near schools
Utilities
- Forced Air Heating and Cooling System
- 3 Cooling Zones
- 3 Heating Zones
- Heating System Uses Natural Gas
- 200+ Amp Service
- Gas Water Heater
- Cable TV Available
Listing and Financial Details
- Assessor Parcel Number M:020C B:0008 L:158,5120359
Community Details
Overview
- No Home Owners Association
Amenities
- Medical Services
- Shops
- Coin Laundry
Recreation
- Golf Course Community
- Tennis Courts
- Community Pool
- Park
- Community Stables
- Jogging Path
- Bike Trail
Map
Home Values in the Area
Average Home Value in this Area
Tax History
| Year | Tax Paid | Tax Assessment Tax Assessment Total Assessment is a certain percentage of the fair market value that is determined by local assessors to be the total taxable value of land and additions on the property. | Land | Improvement |
|---|---|---|---|---|
| 2025 | $9,339 | $711,800 | $251,000 | $460,800 |
| 2024 | $7,938 | $623,100 | $246,600 | $376,500 |
| 2023 | $7,620 | $561,500 | $214,500 | $347,000 |
| 2022 | $7,728 | $530,800 | $194,600 | $336,200 |
| 2021 | $2,519 | $162,500 | $162,500 | $0 |
Property History
| Date | Event | Price | Change | Sq Ft Price |
|---|---|---|---|---|
| 03/25/2025 03/25/25 | Pending | -- | -- | -- |
| 03/12/2025 03/12/25 | For Sale | $799,999 | +10.5% | $340 / Sq Ft |
| 06/29/2022 06/29/22 | Sold | $724,000 | +11.4% | $307 / Sq Ft |
| 05/15/2022 05/15/22 | Pending | -- | -- | -- |
| 05/09/2022 05/09/22 | For Sale | $650,000 | -- | $276 / Sq Ft |
Mortgage History
| Date | Status | Loan Amount | Loan Type |
|---|---|---|---|
| Closed | $75,000 | Credit Line Revolving | |
| Closed | $501,000 | Purchase Money Mortgage | |
| Closed | $329,000 | Purchase Money Mortgage |
Similar Homes in the area
Source: MLS Property Information Network (MLS PIN)
MLS Number: 73344403
APN: WHIT M:020C B:0008 L:158
- 40 Lee Ave
- 519 Hogg Memorial Dr
- 24 Churchill Ave
- 646 Bedford St Unit C2
- 703 Auburn St Unit 703
- 501 Auburn St Unit 505
- 501 Auburn St Unit 305
- 551 Bedford St Unit A1
- 92 Hilltop Rd
- 49 East Ave
- 130 Burton Ave
- 330 Beulah St
- 532 Washington St
- 26 Alger St
- 65 Broad St
- 48 Day St
- 535 Harvard St
- 546 Harvard St
- 141 Roxy Cahoon Rd
- 47 Green St
