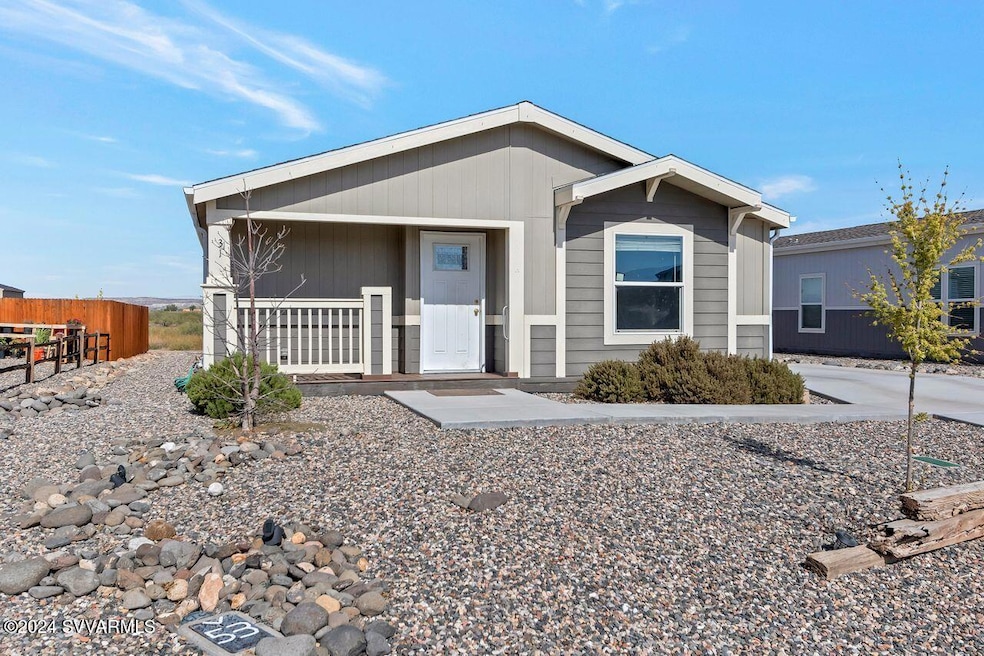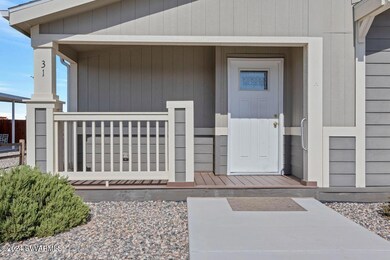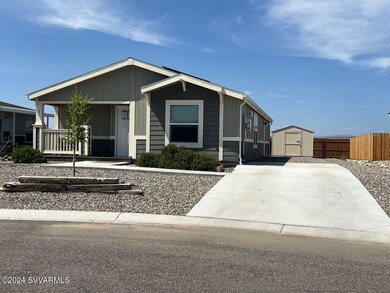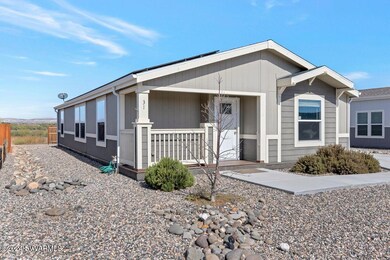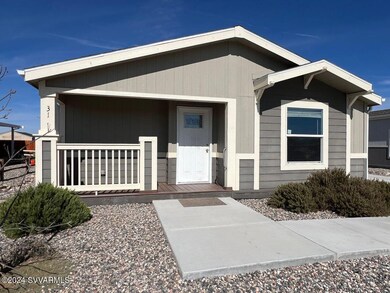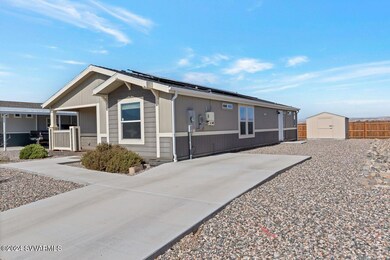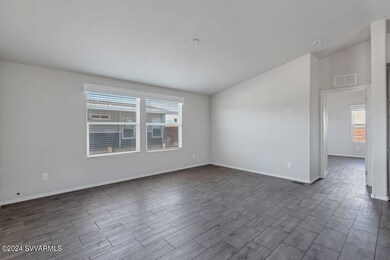
31 Mann Cir Camp Verde, AZ 86322
Highlights
- Views of Red Rock
- Open Floorplan
- Cathedral Ceiling
- Gated Community
- Clubhouse
- Great Room
About This Home
As of March 2025MOTIVATED SELLER....MAKE OFFER! Welcome to Verde Ranch Estates in Camp Verde, AZ. This newer Cavco model manufactured home offers an unbeatable blend of comfort, style, and convenience, perfect for anyone seeking an affordable yet luxurious lifestyle in the beautiful Verde Valley. Step inside this spacious 1,326 square foot 3 bedroom, 2 bathroom home and be greeted by an open concept great room that seamlessly connects the living, dining, and kitchen areas. The gourmet kitchen is a cook's delight, featuring sleek stainless-steel appliances, ample counter space, and modern cabinetry. Whether you're preparing a casual meal or hosting a dinner party, this kitchen is designed to impress.
Property Details
Home Type
- Manufactured Home
Year Built
- Built in 2020
Lot Details
- Perimeter Fence
- Drip System Landscaping
- Land Lease of $565 per month
Property Views
- Red Rock
- City
- Mountain
- Desert
Home Design
- Pillar, Post or Pier Foundation
- Wood Frame Construction
- Composition Shingle Roof
- Metal Construction or Metal Frame
Interior Spaces
- 1,326 Sq Ft Home
- 1-Story Property
- Open Floorplan
- Cathedral Ceiling
- Double Pane Windows
- Blinds
- Great Room
- Combination Kitchen and Dining Room
- Storage Room
- Vinyl Plank Flooring
- Fire and Smoke Detector
Kitchen
- Breakfast Area or Nook
- Walk-In Pantry
- Built-In Electric Oven
- Cooktop
- Microwave
- Dishwasher
- Kitchen Island
- Disposal
Bedrooms and Bathrooms
- 3 Bedrooms
- Split Bedroom Floorplan
- En-Suite Primary Bedroom
- Walk-In Closet
- 2 Bathrooms
Laundry
- Laundry Room
- Washer and Electric Dryer Hookup
Parking
- 2 Parking Spaces
- Off-Street Parking
Utilities
- Refrigerated Cooling System
- Forced Air Heating System
- Heat Pump System
- Underground Utilities
- Electric Water Heater
Additional Features
- Level Entry For Accessibility
- Shed
- Manufactured Home
Community Details
Pet Policy
- Call for details about the types of pets allowed
Additional Features
- Multi Unit Lots Subdivision
- Clubhouse
- Gated Community
Map
Home Values in the Area
Average Home Value in this Area
Property History
| Date | Event | Price | Change | Sq Ft Price |
|---|---|---|---|---|
| 03/25/2025 03/25/25 | Sold | $158,000 | -0.6% | $119 / Sq Ft |
| 02/16/2025 02/16/25 | Pending | -- | -- | -- |
| 01/16/2025 01/16/25 | Price Changed | $158,900 | -5.9% | $120 / Sq Ft |
| 11/08/2024 11/08/24 | Price Changed | $168,900 | -11.1% | $127 / Sq Ft |
| 10/30/2024 10/30/24 | For Sale | $189,900 | -- | $143 / Sq Ft |
Similar Homes in Camp Verde, AZ
Source: Sedona Verde Valley Association of REALTORS®
MLS Number: 537581
- 52 Mann Cir
- 1167 Wheeler Rd
- 1045 Wheeler Rd
- 1078 W Rustic Pine Rd
- 972 W Viceroy Ln
- 946 W Viceroy Ln
- 58 S Copper Canyon Loop
- 61 S Copper Canyon Loop
- 12 Ranch Dr
- 1145 W Thorton Rd
- 75 S Copper Canyon Loop
- 112 S Copper Canyon Loop
- 000 Finnie Flat Rd
- 0 Homestead Pkwy
- 557 Rowdy Ranch Rd
- 1226 W Peterson Rd
- 723 W Finnie Flat Rd Unit 155
- 723 W Finnie Flat Rd Unit 130
- 525 S Hitching Post Dr
- 490 W Angus Dr
