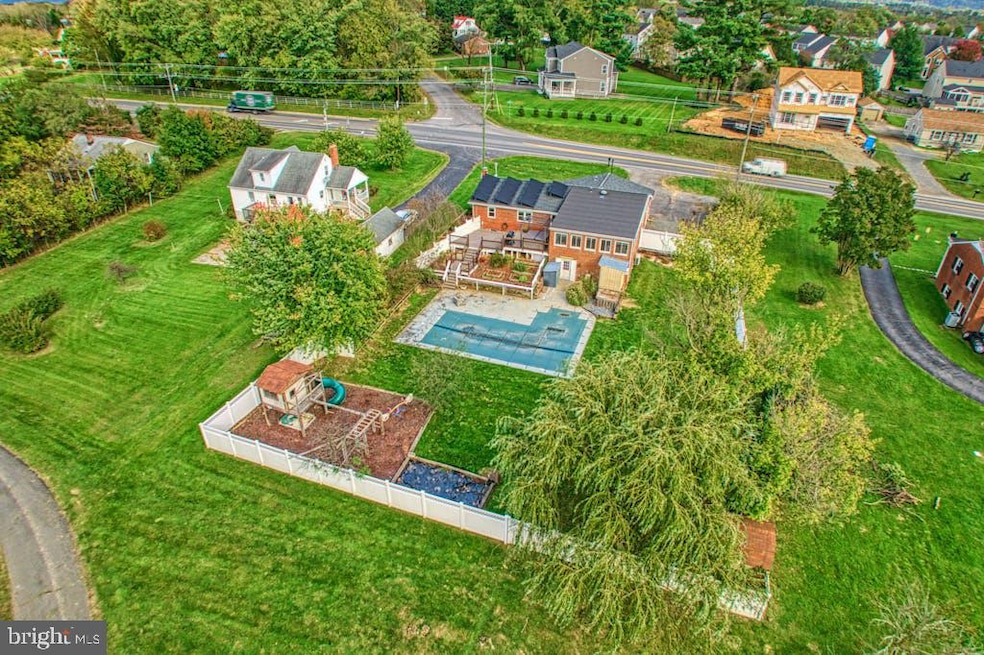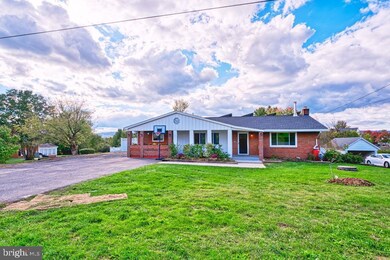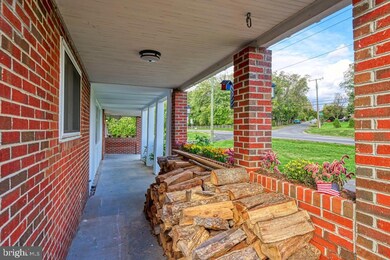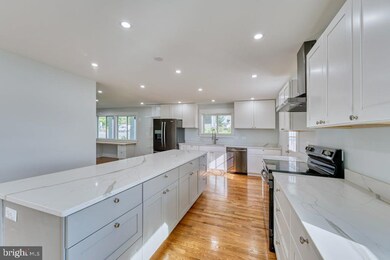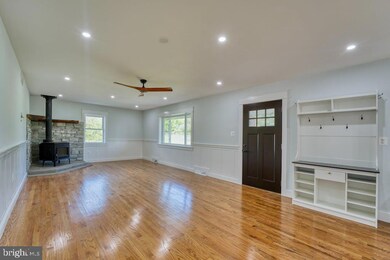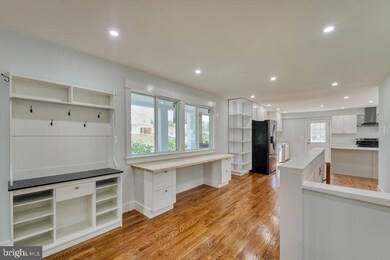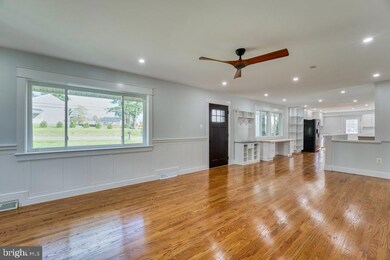
31 N Berlin Pike Lovettsville, VA 20180
Lovettsville NeighborhoodHighlights
- In Ground Pool
- Gourmet Kitchen
- Open Floorplan
- Woodgrove High School Rated A
- 0.46 Acre Lot
- Deck
About This Home
As of November 2024Gorgeous and completely renovated all brick rancher in the heart of Lovettsville with sparkling in-ground swimming pool and tiered trex deck highlighting amazing backyard oasis!!! Per seller: solar panels cover approx. 65% of power bills! Quick access to restaurants, shopping, town square, walking trails, and all that Lovettsville has to offer! Once you step through the threshold of this home, you will be swept into the showroom of a new construction home. Breathtaking 2024 custom remodel creating a modern, wide open floorplan and enormous kitchen! Chef's dream kitchen is an absolute masterpiece with deep veined white quartz counters, huge island w/breakfast bar, open shelving, white soft close cabinets, walk in pantry, and brand new Samsung appliances! Massive dining room/sunroom with immense charm and wall of windows overlooking stunning backyard and swimming pool. Perfect to enjoy those Thanksgiving gatherings. Family room features lovely wood stove with stone hearth to cozy up around on those winter evenings. Hardwood floors throughout! Updated bathrooms. Custom open stairway leading to basement. Incredible laundry room with laundry chute, cabinets, and folding shelf. Must see, true built out workshop in basement with exterior and interior access, shelving, tool storage and woodworking areas. Basement has recreation room, full bathroom, storage room, and hidden bookshelf reveals private office/workout room/vault! Pool room shed. Great curb appeal. Stunningly remodeled in 2024! Recent updates include: 2024 electric panel. 2024 water heater. 2024 pool equipment. 2018 roof. 2018 solar panels. 2016 water softener. 2024 deck renovation. 2024 basement remodel. 2024 custom kitchen. 2024 front porch.
Home Details
Home Type
- Single Family
Est. Annual Taxes
- $5,078
Year Built
- Built in 1962 | Remodeled in 2024
Lot Details
- 0.46 Acre Lot
- Extensive Hardscape
- Property is in very good condition
- Property is zoned LV:R1
Home Design
- Rambler Architecture
- Slab Foundation
- Architectural Shingle Roof
- Masonry
Interior Spaces
- Property has 2 Levels
- Open Floorplan
- Crown Molding
- Ceiling height of 9 feet or more
- Whole House Fan
- Ceiling Fan
- Recessed Lighting
- Wood Burning Stove
- Self Contained Fireplace Unit Or Insert
- Double Pane Windows
- Double Hung Windows
- French Doors
- Six Panel Doors
- Entrance Foyer
- Family Room Off Kitchen
- Formal Dining Room
- Recreation Room
- Workshop
- Sun or Florida Room
- Storage Room
- Utility Room
- Wood Flooring
- Attic Fan
Kitchen
- Gourmet Kitchen
- Breakfast Area or Nook
- Stove
- Microwave
- Freezer
- Dishwasher
- Kitchen Island
- Upgraded Countertops
Bedrooms and Bathrooms
- En-Suite Primary Bedroom
- Walk-In Closet
- Walk-in Shower
Laundry
- Laundry Room
- Dryer
- Washer
Finished Basement
- Walk-Up Access
- Rear Basement Entry
Parking
- Driveway
- Off-Street Parking
Outdoor Features
- In Ground Pool
- Deck
- Patio
- Playground
- Play Equipment
- Porch
Utilities
- Forced Air Heating and Cooling System
- Heating System Uses Oil
- Well
- Electric Water Heater
Additional Features
- Level Entry For Accessibility
- Energy-Efficient Windows
Community Details
- No Home Owners Association
- Lovettsville Subdivision
Listing and Financial Details
- Assessor Parcel Number 369408905000
Map
Home Values in the Area
Average Home Value in this Area
Property History
| Date | Event | Price | Change | Sq Ft Price |
|---|---|---|---|---|
| 11/21/2024 11/21/24 | Sold | $601,000 | +0.2% | $260 / Sq Ft |
| 10/17/2024 10/17/24 | For Sale | $599,900 | -- | $259 / Sq Ft |
Tax History
| Year | Tax Paid | Tax Assessment Tax Assessment Total Assessment is a certain percentage of the fair market value that is determined by local assessors to be the total taxable value of land and additions on the property. | Land | Improvement |
|---|---|---|---|---|
| 2024 | $4,318 | $499,140 | $152,100 | $347,040 |
| 2023 | $4,096 | $468,100 | $114,600 | $353,500 |
| 2022 | $3,633 | $408,170 | $114,600 | $293,570 |
| 2021 | $3,464 | $353,420 | $97,100 | $256,320 |
| 2020 | $3,530 | $341,070 | $97,100 | $243,970 |
| 2019 | $3,385 | $323,900 | $97,100 | $226,800 |
| 2018 | $3,519 | $324,370 | $97,100 | $227,270 |
| 2017 | $3,303 | $293,620 | $97,100 | $196,520 |
| 2016 | $3,419 | $298,600 | $0 | $0 |
| 2015 | $3,309 | $194,400 | $0 | $194,400 |
| 2014 | $3,415 | $208,110 | $0 | $208,110 |
Mortgage History
| Date | Status | Loan Amount | Loan Type |
|---|---|---|---|
| Open | $570,950 | New Conventional | |
| Closed | $570,950 | New Conventional | |
| Previous Owner | $323,107 | VA | |
| Previous Owner | $334,343 | VA | |
| Previous Owner | $339,340 | No Value Available | |
| Previous Owner | $294,192 | VA | |
| Previous Owner | $270,520 | New Conventional | |
| Previous Owner | $285,000 | New Conventional | |
| Previous Owner | $403,750 | New Conventional |
Deed History
| Date | Type | Sale Price | Title Company |
|---|---|---|---|
| Deed | $601,000 | National Settlement Services | |
| Deed | $601,000 | National Settlement Services | |
| Warranty Deed | $300,000 | -- | |
| Warranty Deed | $425,000 | -- |
Similar Homes in Lovettsville, VA
Source: Bright MLS
MLS Number: VALO2082096
APN: 369-40-8905
- 0 Quarter Branch Rd Unit VALO2079374
- 5 Cooper Run St
- 40 N Berlin Pike
- 42 N Berlin Pike
- 16 Stocks St
- 9 Eisentown Dr
- 0 S Church St Unit VALO2092132
- 0 S Church St Unit VALO2076400
- 35 E Broad Way
- 45 A-1 S Loudoun St
- 39918 Canterfield Ct
- 22 Harpers Mill Way
- 11 Family Ln
- 40455 Quarter Branch Rd
- 12446 Barrel Oak Ln
- 40106 Quarter Branch Rd
- 11407 Olde Stone Ln
- 12559 Elvan Rd
- 40205 Quailrun Ct
- 11332 Dutchmans Creek Rd
