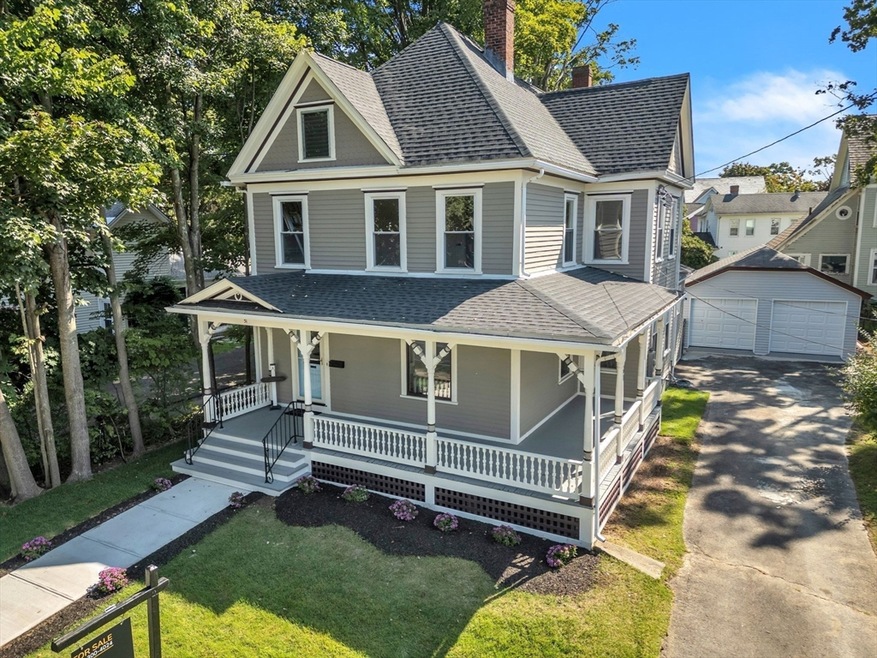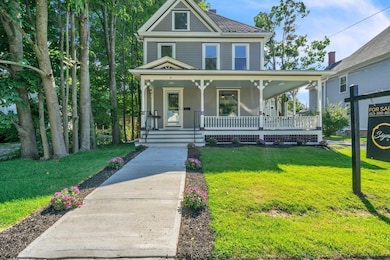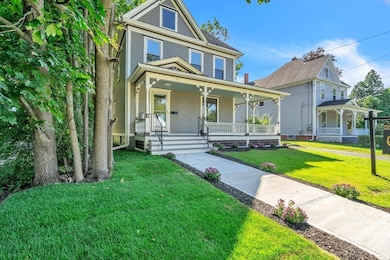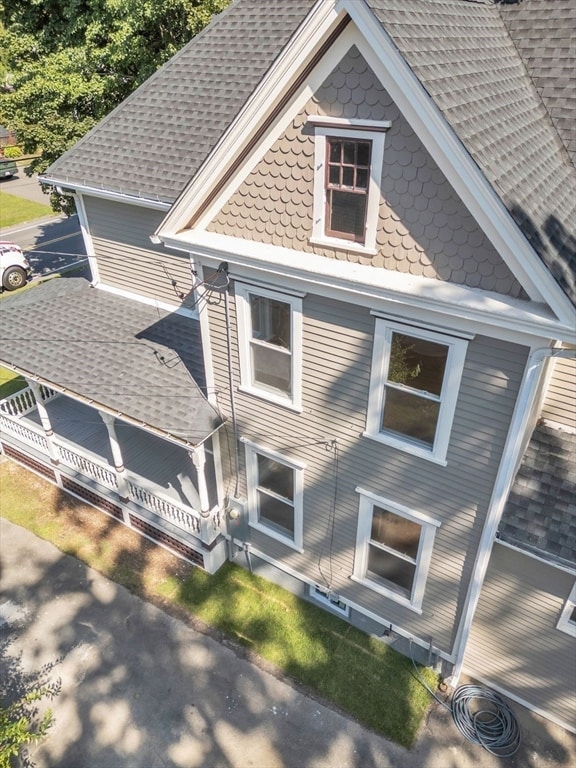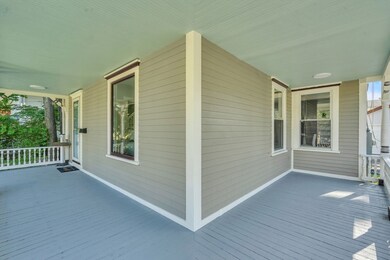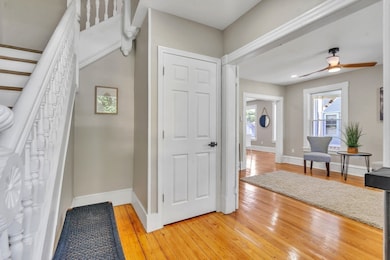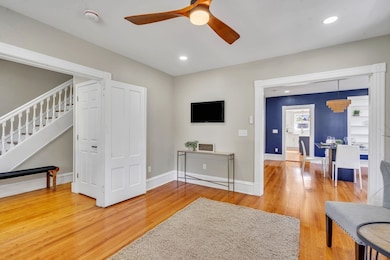
31 Park St Florence, MA 01062
Florence NeighborhoodHighlights
- Wood Flooring
- Victorian Architecture
- 2 Car Detached Garage
- Northampton High School Rated A
- No HOA
- Heating System Uses Steam
About This Home
As of October 2024Welcome to your dream home—a stunning, fully renovated gem blending historic charm with modern luxury. Every detail has been meticulously updated, including a brand-new roof, new siding, and gleaming hardwood floors throughout. Sunlight floods the open living spaces, creating a warm, inviting environment perfect for relaxation and entertaining. The heart of the home is a chef’s kitchen with sleek countertops, stainless steel appliances, and a central island, ideal for meal prep and casual dining. Every room is thoughtfully designed to offer both comfort and style, including a convenient laundry area with a stacked washer and dryer. Step outside to a beautifully landscaped yard, complete with a new back concrete patio slab and brand-new fence that provides both privacy and curb appeal. Nestled in a vibrant community, this home is just minutes from local shops, dining, and parks. Don’t miss your chance to own this rare, beautifully renovated masterpiece!
Home Details
Home Type
- Single Family
Est. Annual Taxes
- $6,190
Year Built
- Built in 1900
Lot Details
- 5,959 Sq Ft Lot
- Property is zoned URB
Parking
- 2 Car Detached Garage
- Driveway
- Open Parking
Home Design
- Victorian Architecture
- Stone Foundation
- Frame Construction
- Shingle Roof
Interior Spaces
- 2,000 Sq Ft Home
- Wood Flooring
- Basement Fills Entire Space Under The House
Kitchen
- Range
- Dishwasher
- Disposal
Bedrooms and Bathrooms
- 5 Bedrooms
- Primary bedroom located on second floor
- 2 Full Bathrooms
Laundry
- Laundry on upper level
- Dryer
- Washer
Utilities
- No Cooling
- Heating System Uses Oil
- Heating System Uses Steam
- 200+ Amp Service
- Water Heater
- High Speed Internet
Community Details
- No Home Owners Association
Listing and Financial Details
- Assessor Parcel Number M:023A B:0024 L:0001,3717103
Map
Home Values in the Area
Average Home Value in this Area
Property History
| Date | Event | Price | Change | Sq Ft Price |
|---|---|---|---|---|
| 10/02/2024 10/02/24 | Sold | $760,000 | +16.9% | $380 / Sq Ft |
| 09/09/2024 09/09/24 | Pending | -- | -- | -- |
| 08/31/2024 08/31/24 | For Sale | $650,000 | +47.4% | $325 / Sq Ft |
| 03/18/2024 03/18/24 | Sold | $441,000 | -11.8% | $225 / Sq Ft |
| 02/17/2024 02/17/24 | Pending | -- | -- | -- |
| 01/18/2024 01/18/24 | For Sale | $499,900 | -- | $255 / Sq Ft |
Tax History
| Year | Tax Paid | Tax Assessment Tax Assessment Total Assessment is a certain percentage of the fair market value that is determined by local assessors to be the total taxable value of land and additions on the property. | Land | Improvement |
|---|---|---|---|---|
| 2024 | $6,190 | $407,500 | $128,500 | $279,000 |
| 2023 | $5,867 | $370,400 | $116,800 | $253,600 |
| 2022 | $5,372 | $300,300 | $109,200 | $191,100 |
| 2021 | $4,844 | $278,900 | $103,800 | $175,100 |
| 2020 | $4,686 | $278,900 | $103,800 | $175,100 |
| 2019 | $4,278 | $246,300 | $103,800 | $142,500 |
| 2018 | $4,195 | $246,200 | $103,800 | $142,400 |
| 2017 | $4,109 | $246,200 | $103,800 | $142,400 |
| 2016 | $3,979 | $246,200 | $103,800 | $142,400 |
| 2015 | $3,811 | $241,200 | $111,800 | $129,400 |
| 2014 | $3,712 | $241,200 | $111,800 | $129,400 |
Mortgage History
| Date | Status | Loan Amount | Loan Type |
|---|---|---|---|
| Previous Owner | $495,000 | Purchase Money Mortgage | |
| Previous Owner | $95,000 | No Value Available | |
| Previous Owner | $25,000 | No Value Available | |
| Previous Owner | $74,000 | No Value Available | |
| Previous Owner | $75,000 | No Value Available |
Deed History
| Date | Type | Sale Price | Title Company |
|---|---|---|---|
| Deed | $423,000 | None Available | |
| Deed | $423,000 | None Available | |
| Deed | $450,000 | None Available | |
| Deed | $450,000 | None Available | |
| Deed | -- | -- |
Similar Homes in the area
Source: MLS Property Information Network (MLS PIN)
MLS Number: 73283418
APN: NHAM-000023A-000024-000001
- 67 Park St Unit D
- 152 S Main St Unit 4
- 152 S Main St Unit 6
- 152 S Main St Unit 8
- 152 S Main St Unit 7
- 152 S Main St Unit 5
- 305 Locust St
- 267 Locust St Unit 2M
- 497 Riverside Dr
- 66 Fox Farms Rd
- 47 Winslow Ave
- 575 Bridge Rd Unit 9-6
- 60 Norwood Ave
- 20 Bridge Rd Unit 13
- 65 Warner St
- 26 Norwood Ave
- 152-154 Federal St
- 310 Fairway Village Unit 310
- 105 Clement St
- 19 Allison St
