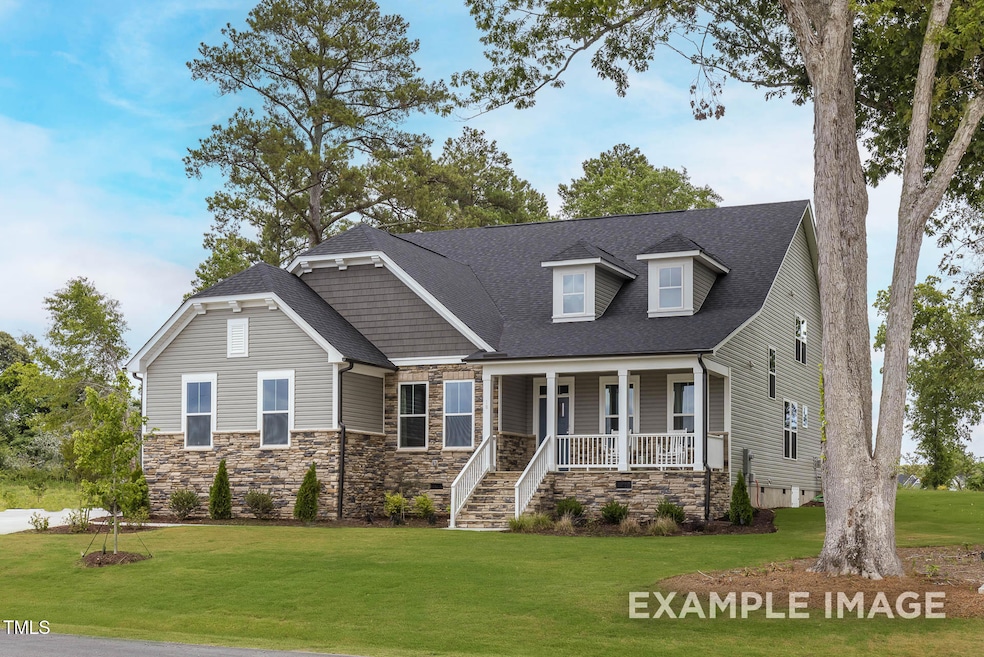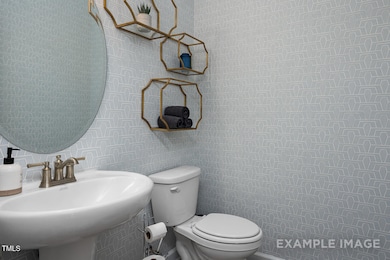
31 Priming Way Angier, NC 27501
Estimated payment $3,973/month
Highlights
- New Construction
- 1.5-Story Property
- Attic
- Open Floorplan
- Main Floor Primary Bedroom
- Quartz Countertops
About This Home
Discover The Magnolia C in the sought-after Tobacco Road neighborhood. This remarkable 4-bedroom, 3-bathroom ranch home spans an impressive 3,451 sq ft, offering an expansive, open-concept layout. A gourmet kitchen, complete with modern finishes and a seamless connection to the formal dining room, makes entertaining a breeze. Relax in the inviting living room with a cozy fireplace, or step out onto the spacious screened porch for year-round enjoyment. The 1st floor study makes the perfect home office.
The owner's suite with tray ceiling is a true retreat, featuring a spa bath and dual closets for ample storage. Additional highlights include a covered back porch perfect for unwinding and 2 additional convenient 1st floor bedrooms. Upstairs, the spacious loft is perfect for entertaining , 3rd full bath along with 4th bedroom and additional storage A 3-car garage completes this exceptional package.
The Magnolia C is an excellent choice for those seeking sophisticated living. Still time to personal this home with your own interior designs. Price will increase based on customer's design selections.
Home Details
Home Type
- Single Family
Year Built
- Built in 2025 | New Construction
Lot Details
- 0.71 Acre Lot
- Cleared Lot
HOA Fees
- $60 Monthly HOA Fees
Parking
- 3 Car Attached Garage
- Front Facing Garage
- Garage Door Opener
- 3 Open Parking Spaces
Home Design
- Home is estimated to be completed on 8/30/25
- 1.5-Story Property
- Block Foundation
- Architectural Shingle Roof
- Vinyl Siding
Interior Spaces
- 3,451 Sq Ft Home
- Open Floorplan
- Smooth Ceilings
- French Doors
- Entrance Foyer
- Screened Porch
- Attic
Kitchen
- Built-In Oven
- Electric Oven
- Cooktop with Range Hood
- Microwave
- Dishwasher
- Stainless Steel Appliances
- Kitchen Island
- Quartz Countertops
Flooring
- Carpet
- Tile
- Luxury Vinyl Tile
- Vinyl
Bedrooms and Bathrooms
- 4 Bedrooms
- Primary Bedroom on Main
- Dual Closets
- Walk-In Closet
- Private Water Closet
- Walk-in Shower
Laundry
- Laundry Room
- Laundry on main level
Outdoor Features
- Rain Gutters
Schools
- Angier Elementary School
- Harnett Central Middle School
- Harnett Central High School
Utilities
- Central Air
- Heat Pump System
- Vented Exhaust Fan
- Electric Water Heater
- Septic Tank
Community Details
- Association fees include unknown
- Ppm Association, Phone Number (919) 848-4911
- Built by Davidson Homes
- Tobacco Road Subdivision, Magnolia Floorplan
Listing and Financial Details
- Home warranty included in the sale of the property
- Assessor Parcel Number see survey
Map
Home Values in the Area
Average Home Value in this Area
Property History
| Date | Event | Price | Change | Sq Ft Price |
|---|---|---|---|---|
| 03/07/2025 03/07/25 | Pending | -- | -- | -- |
| 03/07/2025 03/07/25 | For Sale | $594,510 | -- | $172 / Sq Ft |
Similar Homes in Angier, NC
Source: Doorify MLS
MLS Number: 10080956
- 91 Priming Way
- 306 Golden Leaf Farms Rd
- 274 Golden Leaf Farms Rd
- 53 Priming Way
- 254 Golden Leaf Farms Rd
- 71 Priming Way
- 409 Grading Stick Ct
- 54 Cultivator Ct
- 72 Cultivator Ct
- 152 Cultivator Ct
- 230 Grading Stick Ct
- 197 Grading Stick Ct
- 59 Grading Stick Ct
- 39 Grading Stick Ct
- 239 Harvester Rd
- 223 Harvester Rd
- 19 Oriental St
- 3068 Benson Rd
- 2130 Pearidge Rd
- 1835 Pearidge Rd






