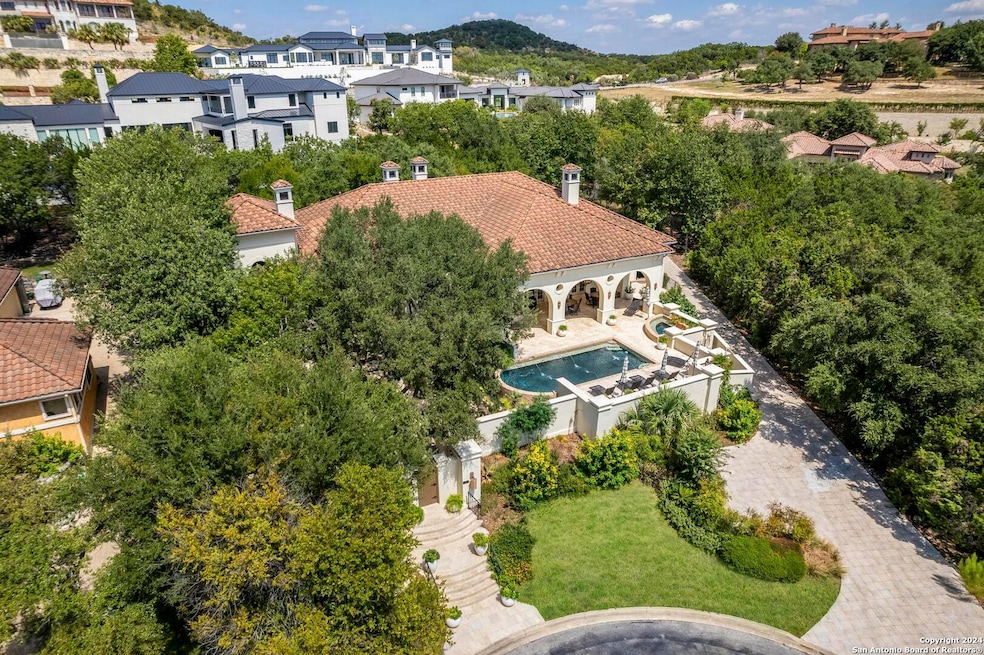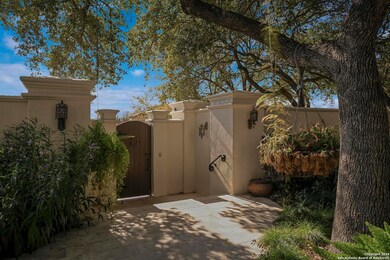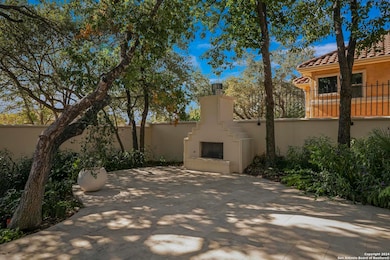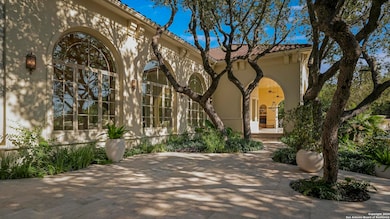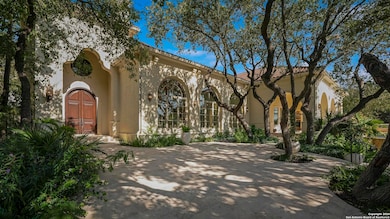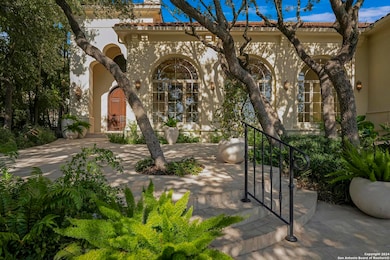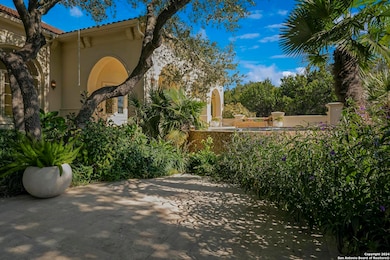
31 Queens Hill San Antonio, TX 78257
Dominion NeighborhoodHighlights
- Golf Course Community
- Heated Pool
- Mature Trees
- Leon Springs Elementary School Rated A-
- Custom Closet System
- Clubhouse
About This Home
As of January 2025Only once in a lifetime does luxury living like this come along - private courtyard entry sets the tone with spacious patios, fireplace, elevated pool, spa and outdoor dining/entertaining area. Step inside to soak in Santa Barbara inspired style with light bathed interiors, travertine and wood flooring, 26ft mirrored entry and gallery with groin ceiling showcasing formal living and dining. Wonderful gourmet kitchen has a custom pot rack, commercial style range, built-in refrigerator and flows into casual dining and living with fireplace that opens to the outdoor patios. Secluded primary suite with fireplace and sitting area has private outside access and a 5-star hotel worthy bath, custom closet, cedar storage, plus exercise or large dressing/lounge area overlooking the back covered patios with rock wall privacy. Spacious ensuite study is a revelation, currently combining the 4th bedroom for a study plus an additional living area with private garage access from the bedroom. Two additional private ensuite guest suites give this home a resort feel. Over half acre lot offers ultimate privacy in one of the most prestigious neighborhoods in the city of San Antonio.
Home Details
Home Type
- Single Family
Est. Annual Taxes
- $46,574
Year Built
- Built in 2004
Lot Details
- 0.56 Acre Lot
- Stone Wall
- Wrought Iron Fence
- Sprinkler System
- Mature Trees
HOA Fees
- $220 Monthly HOA Fees
Home Design
- Slab Foundation
- Tile Roof
- Masonry
- Stucco
Interior Spaces
- 6,072 Sq Ft Home
- Property has 1 Level
- Ceiling Fan
- Chandelier
- Fireplace With Gas Starter
- Brick Fireplace
- Double Pane Windows
- Window Treatments
- Family Room with Fireplace
- 3 Fireplaces
- Living Room with Fireplace
- Combination Dining and Living Room
- Fire and Smoke Detector
Kitchen
- Eat-In Kitchen
- Walk-In Pantry
- Built-In Double Oven
- Gas Cooktop
- Stove
- Ice Maker
- Dishwasher
- Solid Surface Countertops
- Disposal
Flooring
- Wood
- Marble
Bedrooms and Bathrooms
- 4 Bedrooms
- Fireplace in Bedroom
- Custom Closet System
- Walk-In Closet
Laundry
- Laundry on main level
- Washer Hookup
Parking
- 3 Car Attached Garage
- Side or Rear Entrance to Parking
- Garage Door Opener
Pool
- Heated Pool
- Spa
Outdoor Features
- Covered patio or porch
- Outdoor Kitchen
- Exterior Lighting
- Outdoor Gas Grill
- Rain Gutters
Schools
- Leon Sprg Elementary School
- Rawlinson Middle School
- Clark High School
Utilities
- Central Heating and Cooling System
- Heating System Uses Natural Gas
- Multiple Water Heaters
- Gas Water Heater
- Water Softener is Owned
- Private Sewer
- Sewer Holding Tank
Listing and Financial Details
- Legal Lot and Block 9 / 24
- Assessor Parcel Number 163850240090
- Seller Concessions Offered
Community Details
Overview
- $2,650 HOA Transfer Fee
- The Dominion HOA
- Built by RENAISSANCE
- The Dominion Subdivision
- Mandatory home owners association
Amenities
- Clubhouse
Recreation
- Golf Course Community
- Tennis Courts
- Community Pool
- Park
Security
- Security Guard
- Controlled Access
Map
Home Values in the Area
Average Home Value in this Area
Property History
| Date | Event | Price | Change | Sq Ft Price |
|---|---|---|---|---|
| 01/15/2025 01/15/25 | Sold | -- | -- | -- |
| 12/12/2024 12/12/24 | For Sale | $2,495,000 | -- | $411 / Sq Ft |
Tax History
| Year | Tax Paid | Tax Assessment Tax Assessment Total Assessment is a certain percentage of the fair market value that is determined by local assessors to be the total taxable value of land and additions on the property. | Land | Improvement |
|---|---|---|---|---|
| 2023 | $35,608 | $2,034,030 | $428,260 | $1,605,770 |
| 2022 | $45,993 | $1,857,960 | $358,100 | $1,499,860 |
| 2021 | $44,070 | $1,719,100 | $296,430 | $1,422,670 |
| 2020 | $43,233 | $1,657,190 | $283,570 | $1,373,620 |
| 2019 | $42,828 | $1,598,750 | $257,830 | $1,340,920 |
| 2018 | $43,732 | $1,631,450 | $257,830 | $1,373,620 |
| 2017 | $43,809 | $1,631,450 | $257,830 | $1,373,620 |
| 2016 | $45,148 | $1,681,290 | $243,750 | $1,437,540 |
| 2015 | $36,972 | $1,600,230 | $211,700 | $1,388,530 |
| 2014 | $36,972 | $1,370,060 | $0 | $0 |
Deed History
| Date | Type | Sale Price | Title Company |
|---|---|---|---|
| Special Warranty Deed | -- | -- | |
| Warranty Deed | -- | Guaranty Title Co | |
| Deed Of Distribution | -- | None Available | |
| Deed Of Distribution | -- | None Available | |
| Deed Of Distribution | -- | None Available | |
| Warranty Deed | -- | Chicago Title |
Similar Homes in San Antonio, TX
Source: San Antonio Board of REALTORS®
MLS Number: 1828863
APN: 16385-024-0090
- 16 Arnold Palmer
- 22 Via Aragon
- 45 Arnold Palmer
- 3 Byron Nelson
- 5 Kings Heath
- 11 Dominion Meadows
- 14 Dominion Meadows
- 12 Abby Wood
- 31 Dominion Heights
- 35 Dominion Heights
- 30 Dominion Heights
- 39 Dominion Heights
- 74 Eton Green Cir
- 43 Dominion Heights
- 3 Amber Glen
- 6708 Frua Ln
- 77 Eton Green Cir
- 6 Duxbury Park
- 6710 Ghia Ln
- 5 Waterford Glen
