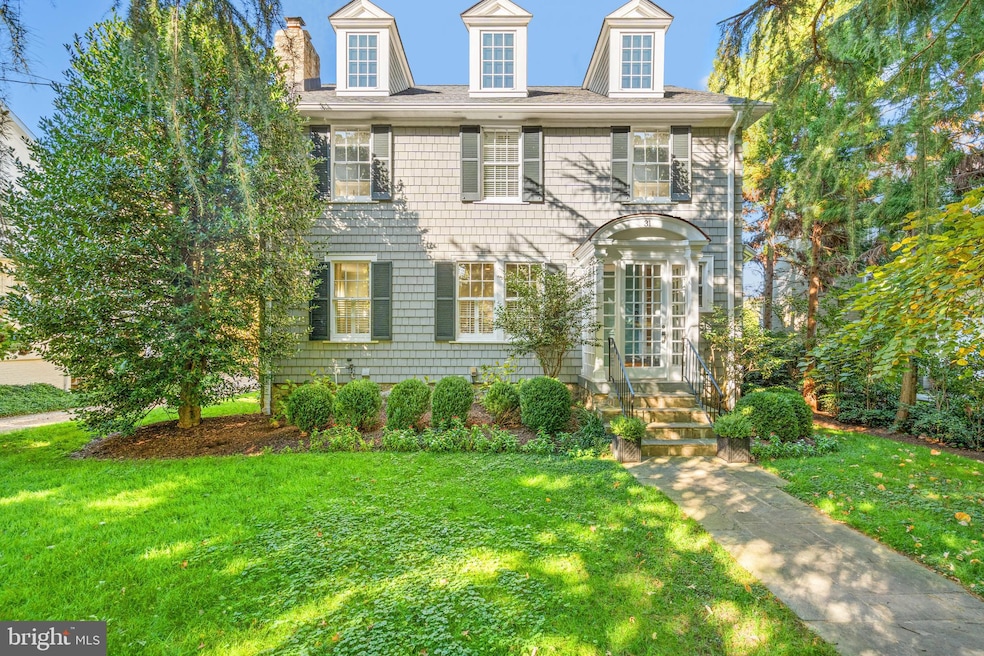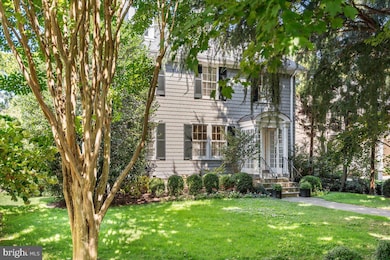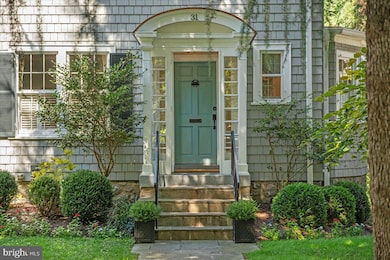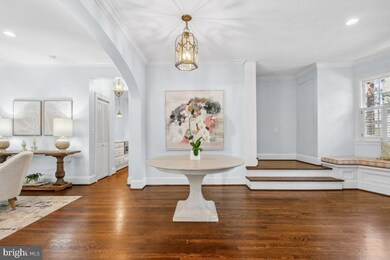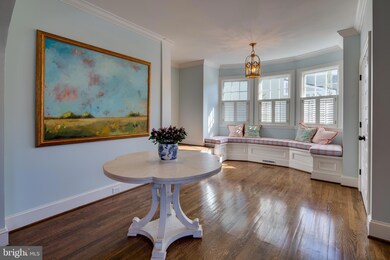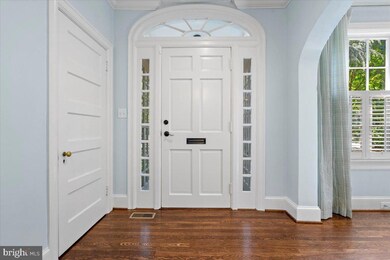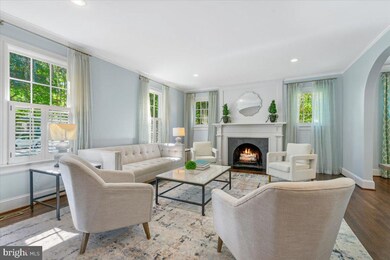
31 Quincy St Chevy Chase, MD 20815
Chevy Chase Village NeighborhoodHighlights
- Gourmet Kitchen
- Colonial Architecture
- Traditional Floor Plan
- Rosemary Hills Elementary School Rated A-
- Private Lot
- 1-minute walk to Brookville Road Park
About This Home
As of April 2025Welcome to 31 Quincy Street, a beautiful home suited for entertaining in an idyllic setting on one of the prettiest streets in Chevy Chase Village. Newly renovated in 2014 with a grand, 3-story addition including spacious family room, large primary bedroom and primary bathroom with his and hers walk-in closets and a huge, walk-out lower level that was dug out to bring in light and high ceilings.
The main level includes a front vestibule, gracious entry area with powder room, stunning living room with fireplace, separate dining room, renovated kitchen, breakfast room opening to deck overlooking backyard and family room with built-ins.
The upper level includes the fabulous primary suite, a home office/bedroom off the hallway, laundry and two wonderful bedrooms with a shared bathroom.
The light-filled third floor is a bonus bedroom, recreation room or home office with a full bathroom.
The walk-out, lower level is very usable compared to other Village basements, and it has an open space suitable for a home gym, storage, a spacious bedroom with an adjoining bathroom, mudroom and a light-filled office or recreation room with built-in bookcases and cabinets.
The exterior amenities are highly desirable and include cedar shingles and roof from the 2014 renovation, mature landscaping that provides privacy and year-round blooms, underground sprinkler system, fully-fenced backyard, play set (conveys) and detached garage suitable for a car, work out room or a possible conversion into a guest oasis.
With wonderful natural light in abundance, the property conveys with custom drapery, window treatments, light fixtures and built ins.
Chevy Chase Village offers the masterpiece of local services with a Village Hall, government offices, police force that will collect your newspapers and check on your house while you are away and trash (twice weekly) and recycling collection pickups behind your house or wherever you place it.
With a private feel and quiet neighborhood, this property is near so many amenities, from the market, café, pharmacy and dry cleaner on Brookville Road to the shopping along upper Connecticut Avenue and Bethesda, the Friendship Heights Metro and nature trails in Rock Creek Park. It’s also a convenient drive to the region’s three international airports.
Home Details
Home Type
- Single Family
Est. Annual Taxes
- $23,507
Year Built
- Built in 1918 | Remodeled in 2013
Lot Details
- 10,500 Sq Ft Lot
- South Facing Home
- Back Yard Fenced
- Private Lot
- Premium Lot
- Property is in very good condition
- Property is zoned R60
Parking
- 1 Car Detached Garage
- Front Facing Garage
- Gravel Driveway
- Shared Driveway
- Off-Street Parking
Home Design
- Colonial Architecture
- Composition Roof
- Shingle Siding
- Cedar
Interior Spaces
- Property has 4 Levels
- Traditional Floor Plan
- Crown Molding
- Fireplace Mantel
- Double Hung Windows
- Bay Window
- Sliding Windows
- Family Room Off Kitchen
- Living Room
- Dining Room
- Wood Flooring
- Garden Views
- Attic
Kitchen
- Gourmet Kitchen
- Breakfast Room
- Gas Oven or Range
- Six Burner Stove
- Range Hood
- Microwave
- Dishwasher
- Disposal
Bedrooms and Bathrooms
- En-Suite Primary Bedroom
- En-Suite Bathroom
Laundry
- Laundry Room
- Laundry on upper level
- Front Loading Dryer
- Front Loading Washer
Finished Basement
- Heated Basement
- Walk-Up Access
- Connecting Stairway
- Interior and Exterior Basement Entry
- Basement Windows
Outdoor Features
- Screened Patio
- Rain Gutters
- Porch
Location
- Suburban Location
Schools
- Chevy Chase Elementary School
- Silver Creek Middle School
- Bethesda-Chevy Chase High School
Utilities
- Forced Air Zoned Cooling and Heating System
- Programmable Thermostat
- Electric Water Heater
- Municipal Trash
Community Details
- No Home Owners Association
- Chevy Chase Village Subdivision
Listing and Financial Details
- Tax Lot 32
- Assessor Parcel Number 160700457735
Map
Home Values in the Area
Average Home Value in this Area
Property History
| Date | Event | Price | Change | Sq Ft Price |
|---|---|---|---|---|
| 04/03/2025 04/03/25 | Sold | $2,900,000 | -5.5% | $598 / Sq Ft |
| 11/21/2024 11/21/24 | Price Changed | $3,069,000 | -5.6% | $633 / Sq Ft |
| 09/23/2024 09/23/24 | Price Changed | $3,250,000 | -7.0% | $670 / Sq Ft |
| 09/12/2024 09/12/24 | For Sale | $3,495,000 | +115.1% | $720 / Sq Ft |
| 12/31/2012 12/31/12 | Sold | $1,625,000 | 0.0% | $729 / Sq Ft |
| 12/20/2012 12/20/12 | Pending | -- | -- | -- |
| 12/05/2012 12/05/12 | Off Market | $1,625,000 | -- | -- |
| 09/12/2012 09/12/12 | Price Changed | $1,795,000 | -4.3% | $806 / Sq Ft |
| 05/22/2012 05/22/12 | Price Changed | $1,875,000 | -3.8% | $842 / Sq Ft |
| 05/04/2012 05/04/12 | For Sale | $1,950,000 | -- | $875 / Sq Ft |
Tax History
| Year | Tax Paid | Tax Assessment Tax Assessment Total Assessment is a certain percentage of the fair market value that is determined by local assessors to be the total taxable value of land and additions on the property. | Land | Improvement |
|---|---|---|---|---|
| 2024 | $23,507 | $1,915,533 | $0 | $0 |
| 2023 | $21,696 | $1,817,867 | $0 | $0 |
| 2022 | $19,752 | $1,720,200 | $975,100 | $745,100 |
| 2021 | $18,571 | $1,669,133 | $0 | $0 |
| 2020 | $18,571 | $1,618,067 | $0 | $0 |
| 2019 | $17,972 | $1,567,000 | $886,400 | $680,600 |
| 2018 | $18,023 | $1,567,000 | $886,400 | $680,600 |
| 2017 | $18,353 | $1,567,000 | $0 | $0 |
| 2016 | -- | $1,568,100 | $0 | $0 |
| 2015 | $11,527 | $1,389,600 | $0 | $0 |
| 2014 | $11,527 | $1,211,100 | $0 | $0 |
Mortgage History
| Date | Status | Loan Amount | Loan Type |
|---|---|---|---|
| Open | $2,465,000 | New Conventional | |
| Previous Owner | $750,000 | New Conventional | |
| Previous Owner | $418,000 | Adjustable Rate Mortgage/ARM | |
| Previous Owner | $729,750 | New Conventional |
Deed History
| Date | Type | Sale Price | Title Company |
|---|---|---|---|
| Deed | $2,900,000 | First American Title | |
| Deed | $1,625,000 | Fidelity Natl Title Ins Co | |
| Deed | $1,180,000 | Fidelity Natl Title Ins Co |
Similar Homes in the area
Source: Bright MLS
MLS Number: MDMC2129116
APN: 07-00457735
- 6714 Georgia St
- 115 Quincy St
- 111 Oxford St
- 6806 Florida St
- 3808 Raymond St
- 3519 Cummings Ln
- 2 Oxford St
- 3417 Cummings Ln
- 3419 Cummings Ln
- 7003 Delaware St
- 3345 Tennyson St NW
- 3518 Turner Ln
- 7009 Florida St
- 3517 Turner Ln
- 6915 Woodside Place
- 7002 Connecticut Ave
- 3506 Runnymede Place NW
- 3316 Shepherd St
- 7105 Connecticut Ave
- 4102 Rosemary St
