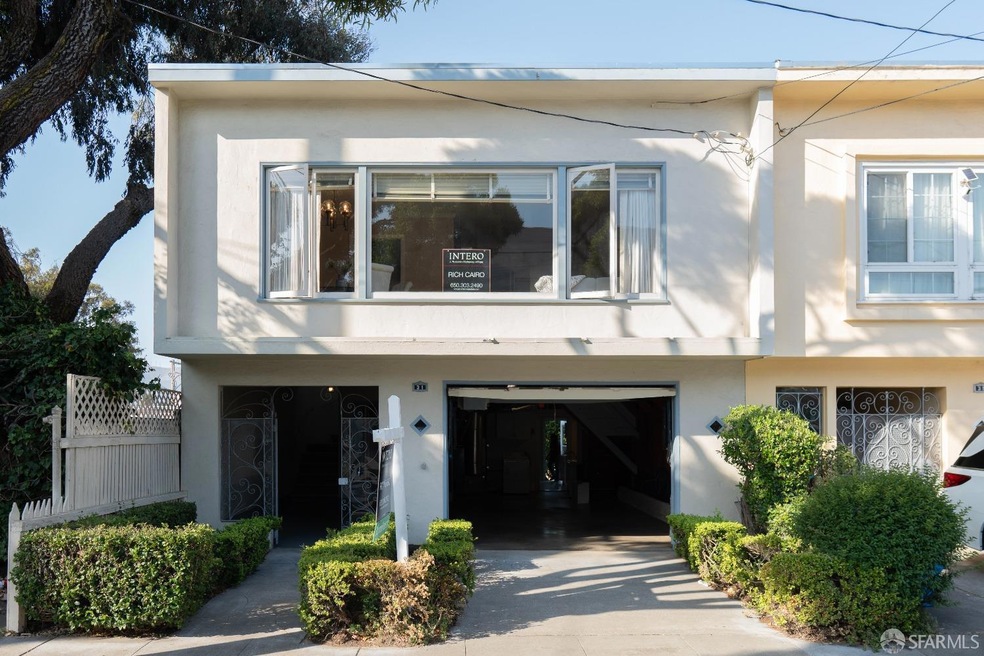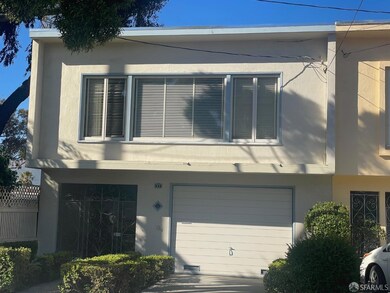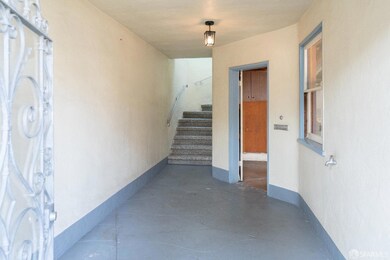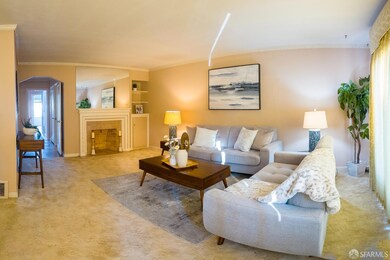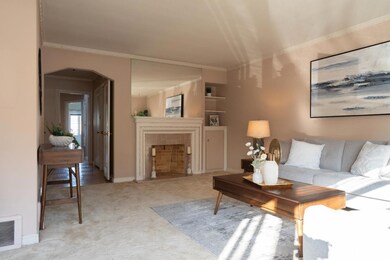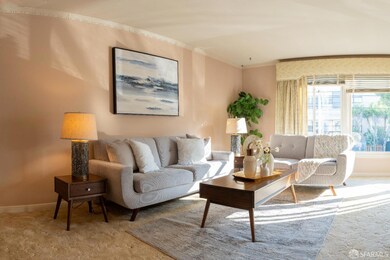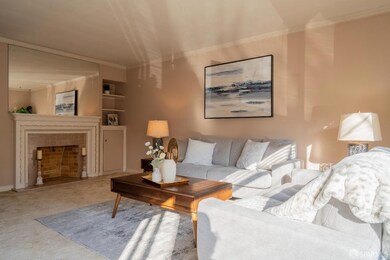
31 Raymond Ave San Francisco, CA 94134
Visitacion Valley NeighborhoodHighlights
- Views of San Francisco
- 3-minute walk to Arleta Station
- Wood Flooring
- Maid or Guest Quarters
- Traditional Architecture
- Main Floor Bedroom
About This Home
As of August 2024Visitacion classic home, ready for a family home to move in.This property has curb appeal,security gate, tunnel entrance, terrazzo steps, and level street. Main level=3 bedrooms, 1 bath, eat in kitchen,living room/dining room combo with frplc, wood floors throughout, and New roof. Lower level offers a huge family room (legal per 3R report),southwest facing yard offers plenty of sun, 2 car tandem parking, high ceiling offers plenty of expansion potential. Walk to Muni and Caltrain. McLaren Park is nearby for peaceful walks and rec areas.
Home Details
Home Type
- Single Family
Est. Annual Taxes
- $885
Year Built
- Built in 1952
Lot Details
- 2,495 Sq Ft Lot
- East Facing Home
- Security Fence
- Wood Fence
- Back Yard Fenced
- Level Lot
- Property is zoned RH-1
Property Views
- San Francisco
- City Lights
Home Design
- Traditional Architecture
- Concrete Foundation
- Combination Foundation
- Frame Construction
- Bitumen Roof
- Wood Siding
- Concrete Perimeter Foundation
- Stucco
Interior Spaces
- 1,275 Sq Ft Home
- 2-Story Property
- Skylights in Kitchen
- Wood Burning Fireplace
- Brick Fireplace
- Living Room with Fireplace
- Combination Dining and Living Room
- Storage Room
Kitchen
- Breakfast Area or Nook
- Free-Standing Gas Oven
- Tile Countertops
Flooring
- Wood
- Carpet
- Linoleum
Bedrooms and Bathrooms
- Main Floor Bedroom
- Maid or Guest Quarters
- 1 Full Bathroom
- Low Flow Toliet
- Bathtub
- Separate Shower
- Low Flow Shower
Laundry
- Laundry in Garage
- Dryer
- Washer
Basement
- Partial Basement
- Laundry in Basement
Home Security
- Window Bars
- Security Gate
- Carbon Monoxide Detectors
- Fire and Smoke Detector
Parking
- 2 Car Attached Garage
- Enclosed Parking
- Tandem Parking
- Garage Door Opener
Utilities
- Central Heating
- Heating System Uses Gas
- Gas Water Heater
Listing and Financial Details
- Assessor Parcel Number 6248-039
Map
Home Values in the Area
Average Home Value in this Area
Property History
| Date | Event | Price | Change | Sq Ft Price |
|---|---|---|---|---|
| 08/16/2024 08/16/24 | Sold | $1,068,000 | +8.0% | $838 / Sq Ft |
| 07/20/2024 07/20/24 | Pending | -- | -- | -- |
| 07/11/2024 07/11/24 | For Sale | $988,888 | -- | $776 / Sq Ft |
Tax History
| Year | Tax Paid | Tax Assessment Tax Assessment Total Assessment is a certain percentage of the fair market value that is determined by local assessors to be the total taxable value of land and additions on the property. | Land | Improvement |
|---|---|---|---|---|
| 2024 | $885 | $66,072 | $21,935 | $44,137 |
| 2023 | $791 | $64,777 | $21,505 | $43,272 |
| 2022 | $778 | $63,508 | $21,084 | $42,424 |
| 2021 | $764 | $62,264 | $20,671 | $41,593 |
| 2020 | $766 | $61,627 | $20,460 | $41,167 |
| 2019 | $741 | $60,419 | $20,059 | $40,360 |
| 2018 | $718 | $59,235 | $19,666 | $39,569 |
| 2017 | $710 | $58,075 | $19,281 | $38,794 |
| 2016 | $668 | $56,937 | $18,903 | $38,034 |
| 2015 | $659 | $56,083 | $18,620 | $37,463 |
| 2014 | $642 | $54,986 | $18,256 | $36,730 |
Mortgage History
| Date | Status | Loan Amount | Loan Type |
|---|---|---|---|
| Open | $668,000 | New Conventional |
Deed History
| Date | Type | Sale Price | Title Company |
|---|---|---|---|
| Grant Deed | -- | Chicago Title | |
| Interfamily Deed Transfer | -- | -- |
Similar Homes in San Francisco, CA
Source: San Francisco Association of REALTORS® MLS
MLS Number: 424044801
APN: 6248-039
