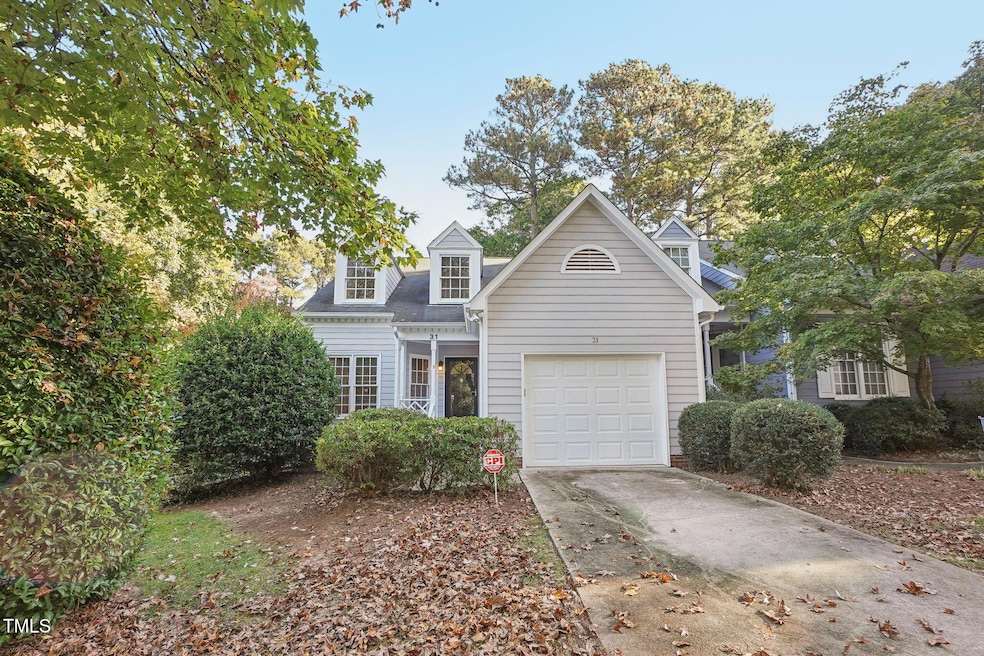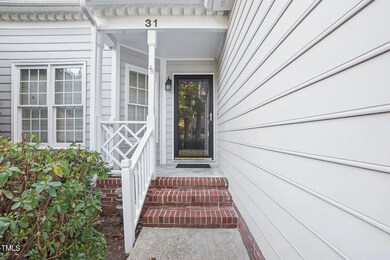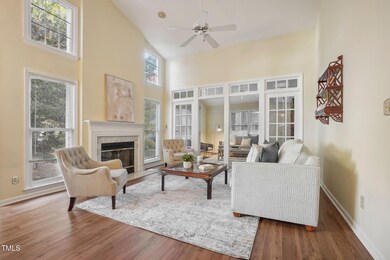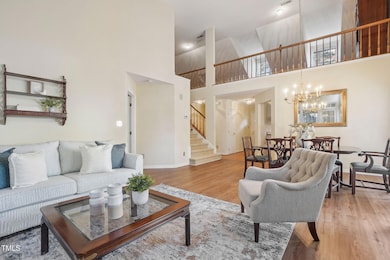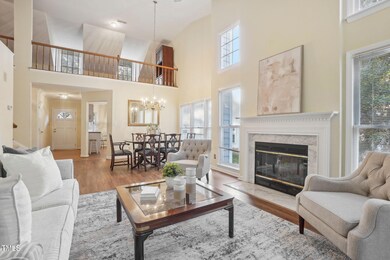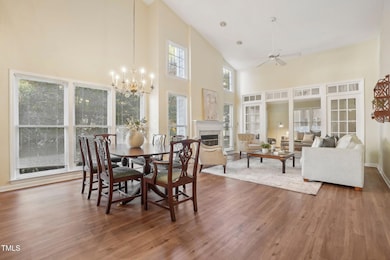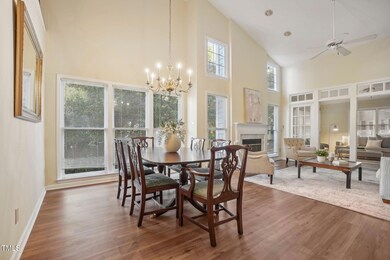
31 Renwick Ct Raleigh, NC 27615
Highlights
- Transitional Architecture
- Wood Flooring
- Walk-In Closet
- Pleasant Union Elementary School Rated A
- 1 Car Attached Garage
- Forced Air Heating and Cooling System
About This Home
As of November 2024This beautiful end-unit townhome offers an inviting blend of space, light, and modern convenience in the heart of desirable North Raleigh. Featuring 2 bedrooms, 2.5 bathrooms, and an airy open layout, this home is perfect for comfortable living and stylish entertaining. The living room boasts cathedral ceilings and abundant natural light, flowing seamlessly into a cozy additional sitting area - perfect as a home office or relaxation nook. The main floor includes a luxurious primary suite with an en-suite bath complete with dual vanities and a generous walk-in closet with built-ins. Upstairs, you'll find a versatile loft area alongside a guest bedroom with its own full bathroom, providing an ideal private retreat. Step outside to your private back deck, complete with an additional storage closet, for peaceful evenings or morning coffee. Situated just minutes from North Hills dining, shopping, and entertainment, this home combines tranquility with urban convenience - all less than 10 minutes away. Don't miss this rare opportunity to enjoy townhome living in a prime Raleigh location!
Townhouse Details
Home Type
- Townhome
Est. Annual Taxes
- $3,344
Year Built
- Built in 1989
Lot Details
- 3,049 Sq Ft Lot
HOA Fees
- $270 Monthly HOA Fees
Parking
- 1 Car Attached Garage
- 2 Open Parking Spaces
Home Design
- Transitional Architecture
- Shingle Roof
- HardiePlank Type
Interior Spaces
- 2,063 Sq Ft Home
- 1-Story Property
- Ceiling Fan
- Basement
- Crawl Space
Kitchen
- Electric Range
- Microwave
- Ice Maker
- Dishwasher
- Disposal
Flooring
- Wood
- Carpet
- Tile
- Vinyl
Bedrooms and Bathrooms
- 2 Bedrooms
- Walk-In Closet
Schools
- Pleasant Union Elementary School
- West Millbrook Middle School
- Sanderson High School
Utilities
- Forced Air Heating and Cooling System
- Heat Pump System
Community Details
- Association fees include ground maintenance, maintenance structure, road maintenance
- Chadwick Townhomes HOA, Phone Number (919) 818-4938
- Chadwick Subdivision
Listing and Financial Details
- Assessor Parcel Number 1707481433
Map
Home Values in the Area
Average Home Value in this Area
Property History
| Date | Event | Price | Change | Sq Ft Price |
|---|---|---|---|---|
| 11/27/2024 11/27/24 | Sold | $371,400 | -7.2% | $180 / Sq Ft |
| 11/09/2024 11/09/24 | Pending | -- | -- | -- |
| 11/01/2024 11/01/24 | For Sale | $400,000 | -- | $194 / Sq Ft |
Tax History
| Year | Tax Paid | Tax Assessment Tax Assessment Total Assessment is a certain percentage of the fair market value that is determined by local assessors to be the total taxable value of land and additions on the property. | Land | Improvement |
|---|---|---|---|---|
| 2024 | $3,345 | $382,796 | $100,000 | $282,796 |
| 2023 | $2,852 | $259,822 | $55,000 | $204,822 |
| 2022 | $2,651 | $259,822 | $55,000 | $204,822 |
| 2021 | $2,548 | $259,822 | $55,000 | $204,822 |
| 2020 | $2,502 | $259,822 | $55,000 | $204,822 |
| 2019 | $2,280 | $195,031 | $32,000 | $163,031 |
| 2018 | $2,151 | $195,031 | $32,000 | $163,031 |
| 2017 | $2,049 | $195,031 | $32,000 | $163,031 |
| 2016 | $2,007 | $195,031 | $32,000 | $163,031 |
| 2015 | $2,077 | $198,644 | $32,000 | $166,644 |
| 2014 | -- | $198,644 | $32,000 | $166,644 |
Mortgage History
| Date | Status | Loan Amount | Loan Type |
|---|---|---|---|
| Previous Owner | $103,900 | New Conventional | |
| Previous Owner | $120,000 | Fannie Mae Freddie Mac |
Deed History
| Date | Type | Sale Price | Title Company |
|---|---|---|---|
| Warranty Deed | $371,500 | None Listed On Document | |
| Warranty Deed | $371,500 | None Listed On Document | |
| Warranty Deed | $177,500 | -- |
Similar Homes in the area
Source: Doorify MLS
MLS Number: 10061254
APN: 1707.06-48-1433-000
- 109 Yorkchester Way
- 7746 Kingsberry Ct Unit 213A
- 7727 Ohmann Ct
- 8002 Upper Lake Dr
- 8008 Upper Lake Dr
- 313 Crown Oaks Dr
- 716 Red Forest Trail
- 8305 Society Place
- 7914 Yester Ct
- 749 Swan Neck Ln
- 7725 Longstreet Dr
- 7708 Foxwood Dr
- 7715 Bernadette Ln Unit 321D
- 7925 Brown Bark Place
- 8426 Garnet Rose Ln
- 7653 Summerglen Dr
- 7383 Sandy Creek Dr
- 8410 Zinc Autumn Path
- 7317 Sandy Creek Dr
- 8401 Zinc Autumn Path
