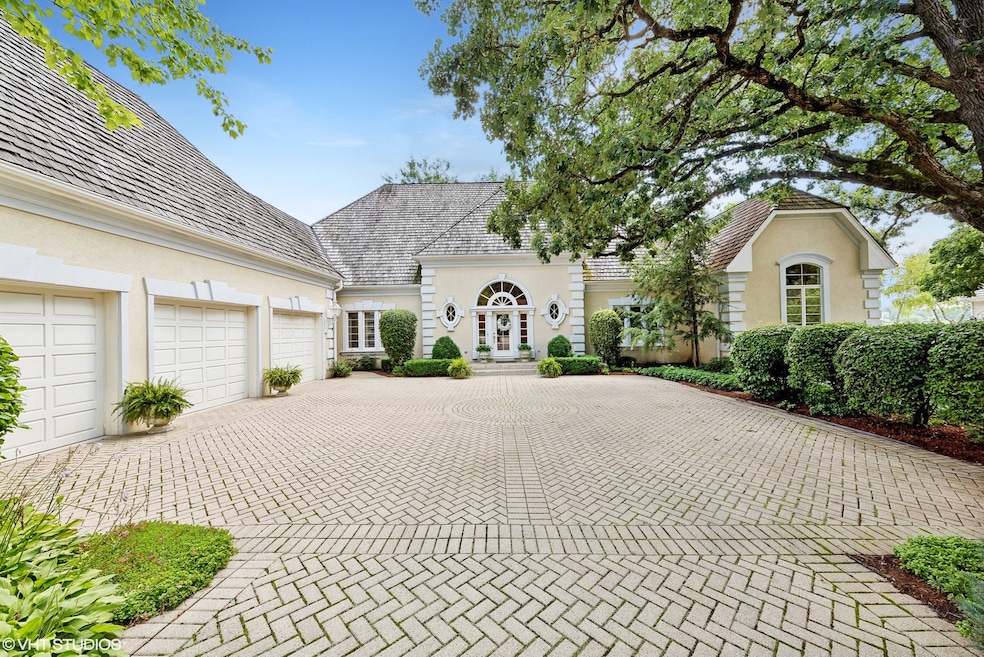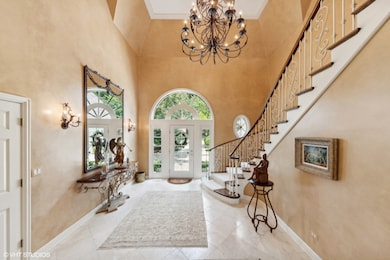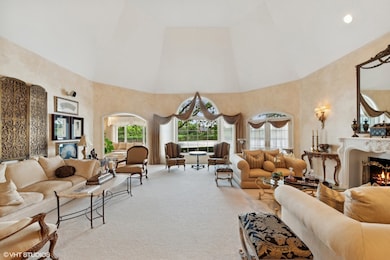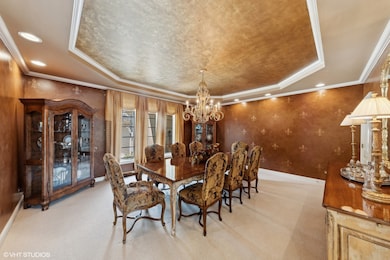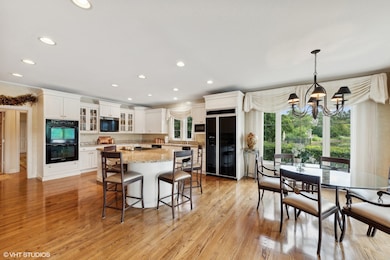
31 Riderwood Rd North Barrington, IL 60010
Wynstone NeighborhoodEstimated payment $9,691/month
Highlights
- Gated Community
- Waterfront
- Community Lake
- Seth Paine Elementary School Rated A
- Open Floorplan
- Clubhouse
About This Home
Welcome to The Pointe at Wynstone, a private peninsula of unparalleled beauty. As you pass through the stunning Jerome Cerny designed stone gatehouse and follow the charming paver brick road, you'll arrive at 31 Riderwood Rd.-a true retreat of elegance and tranquility. Step into the expansive foyer, where breathtaking views immediately capture your attention through the great room's soaring windows. This remarkable home offers a seamless blend of sophistication and serenity, set against a backdrop of nature's finest scenery. First Floor living at its finest offers everything you could possibly need. The luxurious primary suite is a private retreat, featuring a cozy sitting room, dual walk-in closets and a spa bathroom. A conveniently located private family room provides space for relaxation by the fireplace with library built in bookcase and a window wall of serene vistas.The expansive Kitchen is flooded with natural light complete with eating area and inviting sitting space that opens to a beautiful stone patio.Three additional private spacious ensuite bedrooms offering comfort and seclusion. The finished lower level is designed for entertainment and functionality, featuring a Media area,Exercise/Game room, Private Office and additional Powder room.If you're looking to embrace tranquility and beauty of the surrounding open water and wetlands that will offer a unique & serene backdrop to your everyday life this is where you will find it. (Wynstone Country Club is a Private Club with amenities of a Jack Nicklaus Signature Golf Course, Pool & Tennis)
Home Details
Home Type
- Single Family
Est. Annual Taxes
- $22,177
Year Built
- Built in 1998
Lot Details
- 0.28 Acre Lot
- Lot Dimensions are 16 x 40 x 44 x 156 x 69 x 129
- Waterfront
- Paved or Partially Paved Lot
- Additional Parcels
HOA Fees
Parking
- 3 Car Garage
Home Design
- Stucco Exterior Insulation and Finish Systems
Interior Spaces
- 6,085 Sq Ft Home
- 2-Story Property
- Open Floorplan
- Built-In Features
- Wood Burning Fireplace
- Fireplace With Gas Starter
- Blinds
- Family Room with Fireplace
- 2 Fireplaces
- Sitting Room
- Living Room
- Breakfast Room
- Formal Dining Room
- Home Office
- Library with Fireplace
- Recreation Room
- Storage Room
- Home Gym
- Home Security System
Kitchen
- Double Oven
- Cooktop
- Microwave
- Dishwasher
Flooring
- Wood
- Partially Carpeted
Bedrooms and Bathrooms
- 4 Bedrooms
- 4 Potential Bedrooms
- Main Floor Bedroom
- Walk-In Closet
- Bathroom on Main Level
- Dual Sinks
- Separate Shower
Laundry
- Laundry Room
- Laundry on main level
- Dryer
- Washer
- Sink Near Laundry
Basement
- Basement Fills Entire Space Under The House
- Sump Pump
- Finished Basement Bathroom
Location
- Property is near a park
Schools
- Barrington High School
Utilities
- Forced Air Heating and Cooling System
- Heating System Uses Natural Gas
- 200+ Amp Service
- Shared Well
- Gas Water Heater
Community Details
Overview
- Association fees include insurance, security
- Kelsey Elgas Association, Phone Number (847) 304-2850
- Wynstone Subdivision
- Property managed by The Point/Wynstone POA - First Residential Servic
- Community Lake
Recreation
- Tennis Courts
- Community Pool
Additional Features
- Clubhouse
- Gated Community
Map
Home Values in the Area
Average Home Value in this Area
Tax History
| Year | Tax Paid | Tax Assessment Tax Assessment Total Assessment is a certain percentage of the fair market value that is determined by local assessors to be the total taxable value of land and additions on the property. | Land | Improvement |
|---|---|---|---|---|
| 2023 | $20,195 | $254,554 | $20,446 | $234,108 |
| 2022 | $20,195 | $240,289 | $22,927 | $217,362 |
| 2021 | $19,631 | $234,131 | $22,339 | $211,792 |
| 2020 | $19,337 | $234,131 | $22,339 | $211,792 |
| 2019 | $19,089 | $232,088 | $22,144 | $209,944 |
| 2018 | $23,100 | $325,631 | $23,820 | $301,811 |
| 2017 | $24,175 | $321,706 | $23,533 | $298,173 |
| 2016 | $23,719 | $311,519 | $22,788 | $288,731 |
| 2015 | $22,491 | $296,713 | $21,705 | $275,008 |
| 2014 | $20,940 | $274,854 | $25,234 | $249,620 |
| 2012 | $20,075 | $275,432 | $25,287 | $250,145 |
Property History
| Date | Event | Price | Change | Sq Ft Price |
|---|---|---|---|---|
| 04/02/2025 04/02/25 | Pending | -- | -- | -- |
| 03/21/2025 03/21/25 | For Sale | $1,295,000 | 0.0% | $213 / Sq Ft |
| 03/15/2025 03/15/25 | Off Market | $1,295,000 | -- | -- |
| 03/14/2025 03/14/25 | For Sale | $1,295,000 | -- | $213 / Sq Ft |
Deed History
| Date | Type | Sale Price | Title Company |
|---|---|---|---|
| Interfamily Deed Transfer | -- | -- |
Mortgage History
| Date | Status | Loan Amount | Loan Type |
|---|---|---|---|
| Closed | $485,000 | New Conventional | |
| Closed | $685,000 | Stand Alone Refi Refinance Of Original Loan | |
| Closed | $200,000 | New Conventional | |
| Closed | $400,000 | Stand Alone First | |
| Closed | $648,000 | Unknown | |
| Closed | $600,000 | Credit Line Revolving | |
| Closed | $343,000 | Credit Line Revolving | |
| Closed | $322,700 | Unknown | |
| Closed | $165,000 | Credit Line Revolving |
Similar Homes in the area
Source: Midwest Real Estate Data (MRED)
MLS Number: 12312285
APN: 14-06-301-058
- 12 Riderwood Rd
- 132 N Wynstone Dr Unit W
- 51 Hillburn Ln
- 18 Hidden Brook Dr
- 121 N Wynstone Dr Unit W
- 137 N Wynstone Dr
- 119 N Wynstone Dr Unit W
- 37 Graystone Ln
- 407 E Oakwood Dr
- 43 Candlewood Dr
- 45 Candlewood Dr
- 16 Graystone Ct
- 431 Maplewood Dr
- 239 Indian Trail Rd
- 24 S Wynstone Dr
- 112 Ravine Ln
- 1156 Jordan Cir Unit 301
- 122 Ravine Ln
- 86 Arcadia Ln
- 47 S Wynstone Dr
