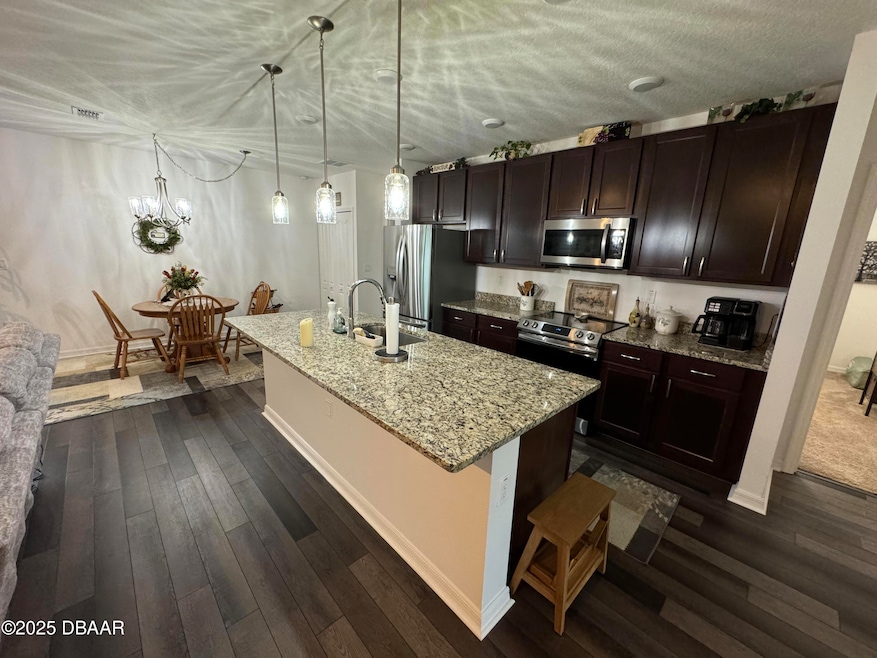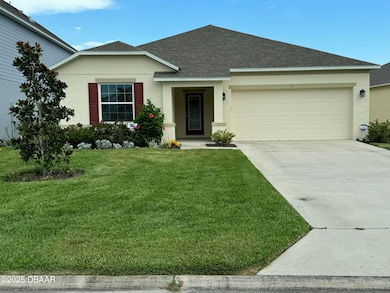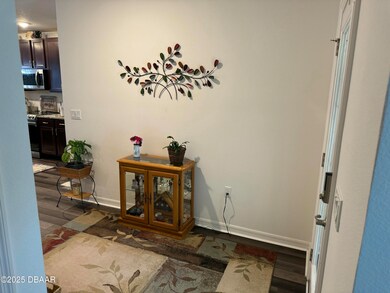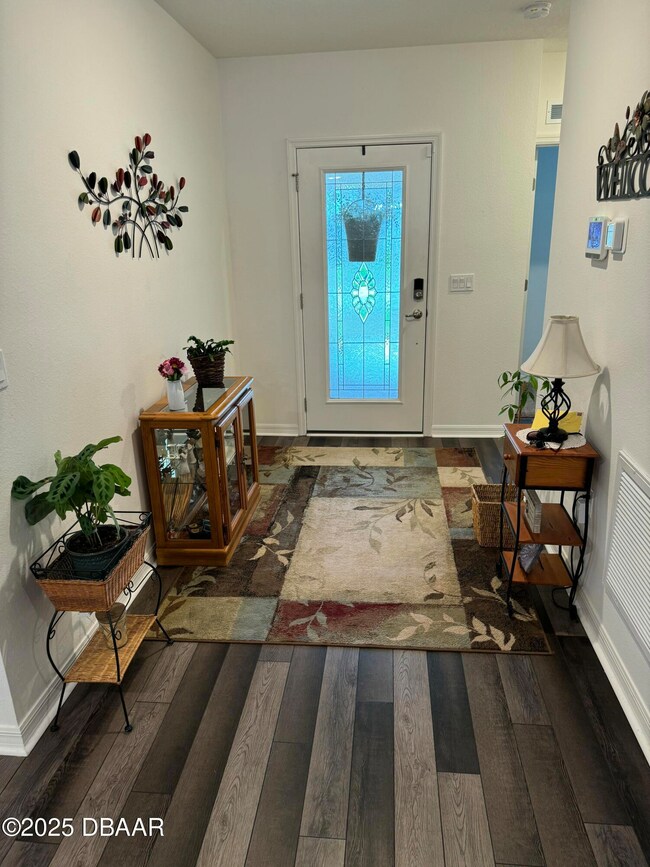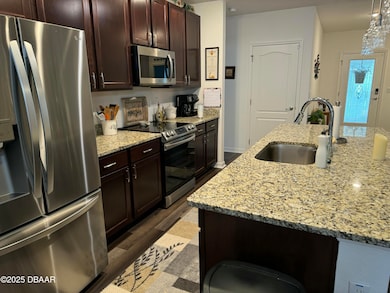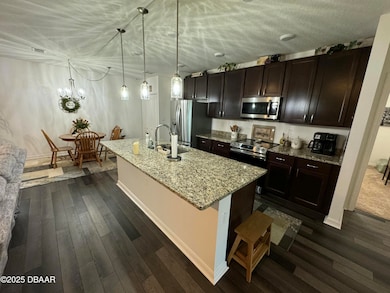
31 Ridge Rd Palm Coast, FL 32137
Estimated payment $2,341/month
Highlights
- Open Floorplan
- Great Room
- 2 Car Attached Garage
- Indian Trails Middle School Rated A-
- Screened Porch
- Walk-In Closet
About This Home
Contemporary 3/2/2 in the newly developed neighborhood Sawmill Creek. offering many features : enjoy your screened covered Lanai while enjoying your favorite beverage. The kitchen offers Stainless steel appliances, Pendant lights above, granite counter tops with high cabinets and an Island large enough to entertain your guest. open concept into the living and dining area. Floors are covered with vinyl plank flooring in main living areas, bedrooms are with Carpeting. Primary bedroom with large closet and primary bathroom with dual sinks and tiled shower. This home has 2 additional bedrooms. Beautiful entry foyer with Glass front door. Irrigation system installed. Extra storage throughout the home. 2 car garage with utility sink. Double pane windows with tilt access for easy cleaning and cordless blinds included. Laundry room includes extra cabinets. this Homes needs nothing. Come see it for yourself.
Home Details
Home Type
- Single Family
Est. Annual Taxes
- $6,636
Year Built
- Built in 2021
Lot Details
- 6,098 Sq Ft Lot
- Few Trees
HOA Fees
- $33 Monthly HOA Fees
Parking
- 2 Car Attached Garage
- Garage Door Opener
Home Design
- Block Foundation
- Shingle Roof
- Concrete Block And Stucco Construction
- Concrete Perimeter Foundation
- Block And Beam Construction
Interior Spaces
- 1,602 Sq Ft Home
- 1-Story Property
- Open Floorplan
- Partially Furnished
- Ceiling Fan
- Great Room
- Screened Porch
Kitchen
- Breakfast Bar
- Electric Oven
- Electric Cooktop
- Microwave
- Ice Maker
- Kitchen Island
Flooring
- Carpet
- Vinyl
Bedrooms and Bathrooms
- 3 Bedrooms
- Split Bedroom Floorplan
- Walk-In Closet
- 2 Full Bathrooms
- Shower Only
Laundry
- Laundry in unit
- Dryer
- Washer
- Sink Near Laundry
Home Security
- Smart Security System
- Smart Home
- Smart Locks
- Smart Thermostat
- Fire and Smoke Detector
Eco-Friendly Details
- Energy-Efficient Windows
- Smart Irrigation
Outdoor Features
- Screened Patio
Schools
- Belle Terre Elementary School
- Indian Trails Middle School
- Matanzas High School
Utilities
- Central Heating and Cooling System
- Programmable Thermostat
- Electric Water Heater
- Cable TV Available
Community Details
- Palm Coast Sec 60 Subdivision
Listing and Financial Details
- Assessor Parcel Number 21-10-30-5410-00000-1960
Map
Home Values in the Area
Average Home Value in this Area
Tax History
| Year | Tax Paid | Tax Assessment Tax Assessment Total Assessment is a certain percentage of the fair market value that is determined by local assessors to be the total taxable value of land and additions on the property. | Land | Improvement |
|---|---|---|---|---|
| 2024 | $6,829 | $269,323 | $51,000 | $218,323 |
| 2023 | $6,829 | $275,939 | $51,000 | $224,939 |
| 2022 | $6,742 | $266,644 | $51,000 | $215,644 |
| 2021 | $2,513 | $45,000 | $45,000 | $0 |
| 2020 | $1,690 | $1,190 | $1,190 | $0 |
Property History
| Date | Event | Price | Change | Sq Ft Price |
|---|---|---|---|---|
| 04/22/2025 04/22/25 | Price Changed | $315,000 | -4.5% | $197 / Sq Ft |
| 03/15/2025 03/15/25 | For Sale | $330,000 | -- | $206 / Sq Ft |
Deed History
| Date | Type | Sale Price | Title Company |
|---|---|---|---|
| Special Warranty Deed | $289,900 | Steel City Title | |
| Special Warranty Deed | $55,000 | Steel City Title |
Mortgage History
| Date | Status | Loan Amount | Loan Type |
|---|---|---|---|
| Open | $231,920 | New Conventional |
Similar Homes in Palm Coast, FL
Source: Daytona Beach Area Association of REALTORS®
MLS Number: 1210759
APN: 21-10-30-5410-00000-1960
- 21 Ridge Rd
- 12 Ridge Rd
- 3 Oakleaf Way
- 65 Oakleaf Way
- 59 Oakleaf Way
- 103 Rivertown Rd
- 51 Oakleaf Way
- 9 Rivertown Rd
- 89 Rivertown Rd
- 25 Rivertown Rd
- 63 Springwood Dr
- 62 Springwood Dr
- 60 Springwood Dr
- 59 Springwood Dr
- 58 Springwood Dr
- 57 Springwood Dr
- 56 Springwood Dr
- 54 Springwood Dr
- 66 Rivertown Rd
- 52 Springwood Dr
