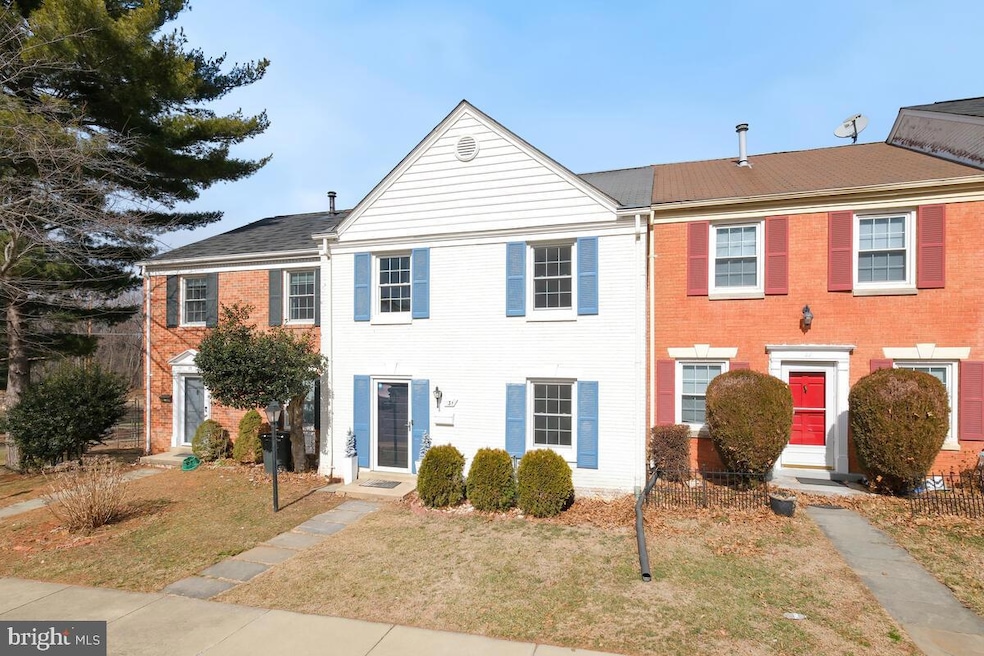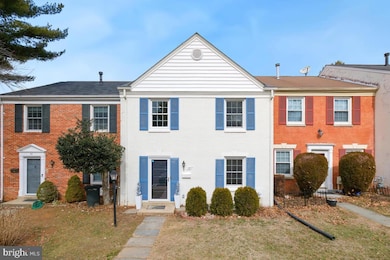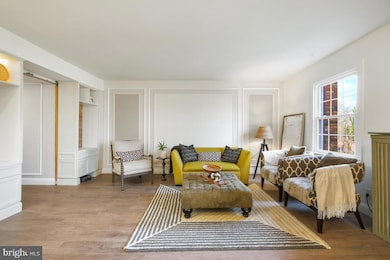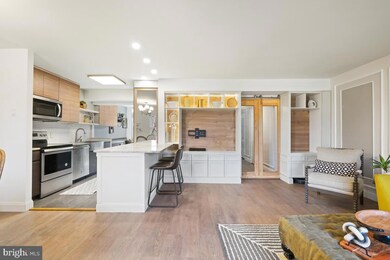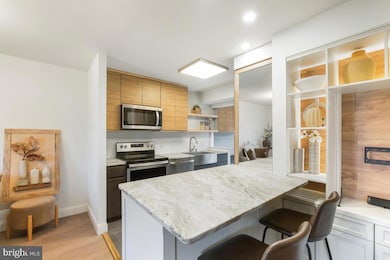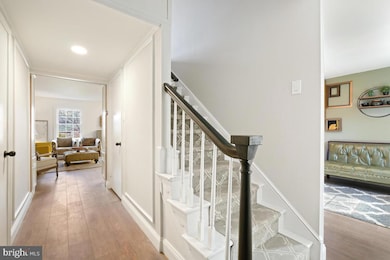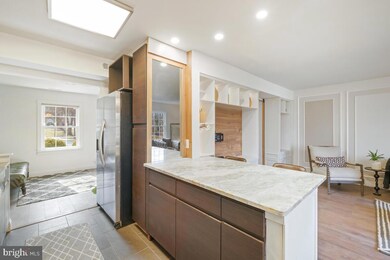
31 Rye Ct Gaithersburg, MD 20878
Kentlands NeighborhoodHighlights
- Deck
- Traditional Architecture
- Community Pool
- Diamond Elementary School Rated A
- Upgraded Countertops
- Tennis Courts
About This Home
As of April 2025Welcome to 31 Rye Ct, a stunning home in the desirable Diamond Farms community. This beautifully renovated home offers modern elegance and comfortable living with 4 bedrooms and 3.5 baths.
The main level features decorative wainscoting, custom built-ins, recessed LED lighting, and smart switches for added convenience. Renovated in 2019, the kitchen boasts Italian soft-close cabinets, granite countertops, a stylish tile backsplash, and a spacious island perfect for entertaining. The home is enhanced by cork flooring throughout the main and second levels, providing warmth and durability. Upstairs, the master suite includes a fully remodeled bathroom (2020) with modern fixtures. The remodeled basement (2023) offers versatile living space with waterproof laminate flooring, an additional bedroom, a walk-in shower, and a laundry room. BRAND NEW Bryant Furnace March 2025!
Additional updates include a newly installed Trex deck (2023), and a fully fenced backyard for privacy, along with a durable metal shed added in 2024 for extra storage.
Located in the vibrant Diamond Farms neighborhood, this home is conveniently located near I-270, I-CC, the Kentlands, Downtown Crown & Rio, shopping & restaurants. Schedule your private tour today!
Townhouse Details
Home Type
- Townhome
Est. Annual Taxes
- $4,703
Year Built
- Built in 1976
Lot Details
- 2,250 Sq Ft Lot
- Property is Fully Fenced
- Property is in excellent condition
HOA Fees
- $95 Monthly HOA Fees
Home Design
- Traditional Architecture
- Brick Exterior Construction
- Asphalt Roof
- Concrete Perimeter Foundation
Interior Spaces
- Property has 3 Levels
- Built-In Features
- Ceiling Fan
- Recessed Lighting
- Gas Fireplace
- Window Treatments
Kitchen
- Stove
- Dishwasher
- Upgraded Countertops
- Disposal
Bedrooms and Bathrooms
Laundry
- Dryer
- Washer
Finished Basement
- Walk-Out Basement
- Rear Basement Entry
Parking
- Assigned parking located at #31
- Parking Lot
- 2 Assigned Parking Spaces
Outdoor Features
- Deck
- Wood or Metal Shed
Utilities
- Forced Air Heating and Cooling System
- Natural Gas Water Heater
Listing and Financial Details
- Tax Lot 25
- Assessor Parcel Number 160900829090
Community Details
Overview
- Association fees include common area maintenance, trash
- Community Association, Inc HOA
- Diamond Farms Subdivision
Recreation
- Tennis Courts
- Community Basketball Court
- Community Pool
- Jogging Path
Map
Home Values in the Area
Average Home Value in this Area
Property History
| Date | Event | Price | Change | Sq Ft Price |
|---|---|---|---|---|
| 04/07/2025 04/07/25 | Sold | $520,000 | +1.0% | $369 / Sq Ft |
| 03/16/2025 03/16/25 | Pending | -- | -- | -- |
| 03/05/2025 03/05/25 | For Sale | $515,000 | 0.0% | $366 / Sq Ft |
| 02/27/2025 02/27/25 | Pending | -- | -- | -- |
| 02/21/2025 02/21/25 | For Sale | $515,000 | +58.5% | $366 / Sq Ft |
| 02/28/2019 02/28/19 | Sold | $324,900 | +3.1% | $231 / Sq Ft |
| 02/12/2019 02/12/19 | Pending | -- | -- | -- |
| 02/08/2019 02/08/19 | For Sale | $315,000 | -- | $224 / Sq Ft |
Tax History
| Year | Tax Paid | Tax Assessment Tax Assessment Total Assessment is a certain percentage of the fair market value that is determined by local assessors to be the total taxable value of land and additions on the property. | Land | Improvement |
|---|---|---|---|---|
| 2024 | $4,703 | $340,667 | $0 | $0 |
| 2023 | $3,697 | $318,900 | $150,000 | $168,900 |
| 2022 | $3,490 | $310,467 | $0 | $0 |
| 2021 | $3,399 | $302,033 | $0 | $0 |
| 2020 | $3,270 | $293,600 | $150,000 | $143,600 |
| 2019 | $3,249 | $293,600 | $150,000 | $143,600 |
| 2018 | $3,251 | $293,600 | $150,000 | $143,600 |
| 2017 | $3,171 | $296,600 | $0 | $0 |
| 2016 | -- | $279,733 | $0 | $0 |
| 2015 | $2,893 | $262,867 | $0 | $0 |
| 2014 | $2,893 | $246,000 | $0 | $0 |
Mortgage History
| Date | Status | Loan Amount | Loan Type |
|---|---|---|---|
| Open | $416,000 | New Conventional | |
| Closed | $416,000 | New Conventional | |
| Previous Owner | $324,000 | New Conventional | |
| Previous Owner | $315,034 | New Conventional | |
| Previous Owner | $315,153 | New Conventional |
Deed History
| Date | Type | Sale Price | Title Company |
|---|---|---|---|
| Special Warranty Deed | $520,000 | Household Title | |
| Special Warranty Deed | $520,000 | Household Title | |
| Deed | $324,900 | Stewart Title & Escrow Inc | |
| Deed | $120,000 | -- | |
| Deed | -- | -- |
Similar Homes in Gaithersburg, MD
Source: Bright MLS
MLS Number: MDMC2167048
APN: 09-00829090
- 1 Cinzano Ct
- 12 Almaden Place
- 15 Mirrasou Ln
- 705 Hope Ln
- 307 Winter Walk Dr
- 304 Winter Walk Dr
- 5 Solitaire Ct
- 802 Quince Orchard Blvd Unit 102
- 882 Quince Orchard Blvd Unit T2
- 804 Quince Orchard Blvd Unit 201
- 808 Quince Orchard Blvd Unit 808-10
- 796 Kimberly Ct E
- 814 Quince Orchard Blvd Unit 101
- 800 Quince Orchard Blvd Unit 800-20
- 764 Tiffany Dr
- 788 Quince Orchard Blvd Unit 201
- 1004 Bayridge Terrace
- 648 Orchard Ridge Dr Unit 200
- 730 Quince Orchard Blvd Unit T1
- 688 Orchard Ridge Dr Unit 100
