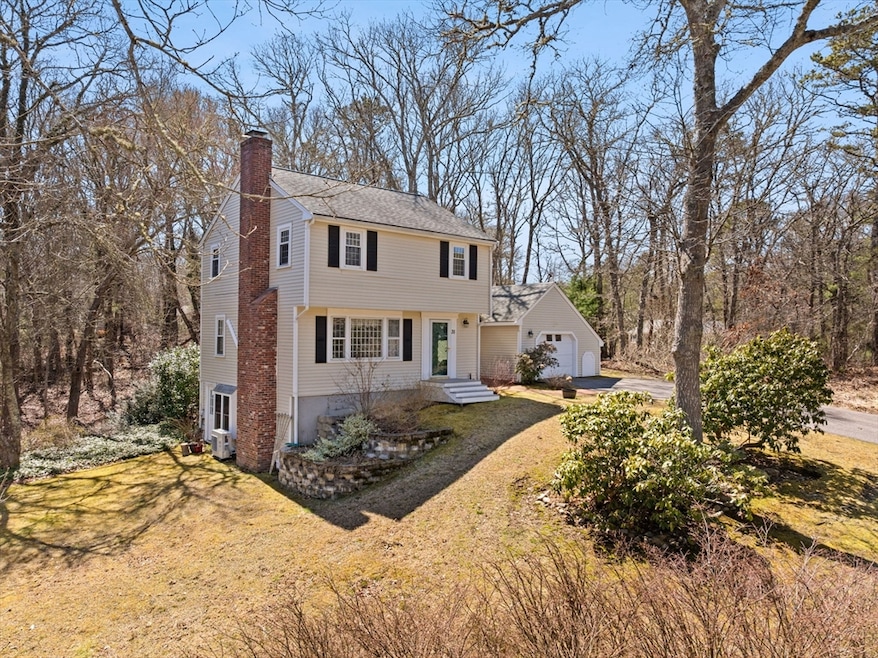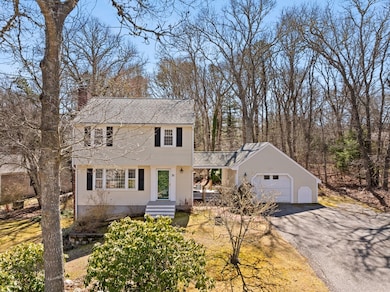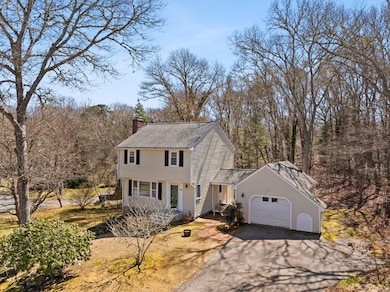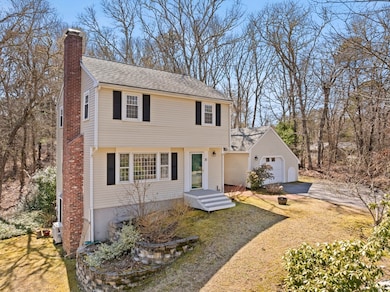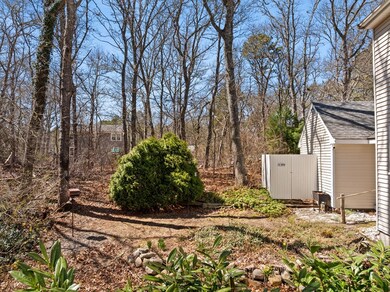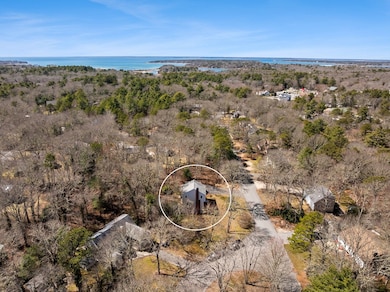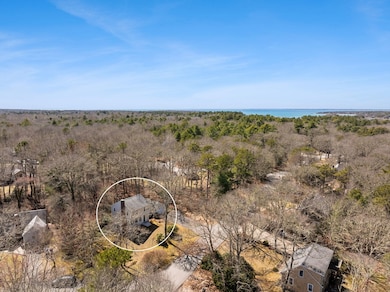
31 Sanderling Dr Bourne, MA 02556
Cataumet NeighborhoodEstimated payment $3,648/month
Highlights
- Popular Property
- Golf Course Community
- 1 Fireplace
- Marina
- Colonial Architecture
- No HOA
About This Home
Want to live near it all, but still have a quiet cul de sac road? Then this three bedroom, 1.5 bathroom colonial is the house for you! The 1200 sq ft of finished space includes the first floor living room with a fireplace, generous kitchen with separate dining area and a powder room, and the second floor hosts all three bedrooms and the full bath. Not included in the 1200 sq ft of finished space is the partially finished walk out basement which can add valuable living space. The covered entryway leads to the one car garage. There is an outdoor enclosed shower (''rinsing station'') behind the garage. Reliable oil heat throughout. AC on the first floor provided by a mini split. Well situated on a 1/3 acre lot, this home is on a cul de sac road giving exceptional privacy and quiet. Close to The Daily Brew, The Parrot, the Courtyard, ice cream shops, The Chartroom, marinas, golf, beaches, Shining Sea Bike Path and more. What a great location for anyone looking to own on the Upper Cape.
Open House Schedule
-
Saturday, April 26, 202511:00 am to 1:00 pm4/26/2025 11:00:00 AM +00:004/26/2025 1:00:00 PM +00:00Add to Calendar
Home Details
Home Type
- Single Family
Est. Annual Taxes
- $3,677
Year Built
- Built in 1978
Lot Details
- 0.3 Acre Lot
- Cul-De-Sac
Parking
- 1 Car Attached Garage
- Garage Door Opener
- Driveway
- Open Parking
- Off-Street Parking
Home Design
- Colonial Architecture
- Frame Construction
- Shingle Roof
- Concrete Perimeter Foundation
Interior Spaces
- 1,200 Sq Ft Home
- 1 Fireplace
- Electric Dryer Hookup
Flooring
- Wall to Wall Carpet
- Vinyl
Bedrooms and Bathrooms
- 3 Bedrooms
- Primary bedroom located on second floor
Basement
- Walk-Out Basement
- Basement Fills Entire Space Under The House
Utilities
- Ductless Heating Or Cooling System
- Heating System Uses Oil
- Baseboard Heating
- Tankless Water Heater
- Private Sewer
Listing and Financial Details
- Assessor Parcel Number 2191326
Community Details
Overview
- No Home Owners Association
Recreation
- Marina
- Golf Course Community
- Bike Trail
Map
Home Values in the Area
Average Home Value in this Area
Property History
| Date | Event | Price | Change | Sq Ft Price |
|---|---|---|---|---|
| 04/21/2025 04/21/25 | For Sale | $599,900 | -- | $500 / Sq Ft |
Similar Homes in the area
Source: MLS Property Information Network (MLS PIN)
MLS Number: 73359399
