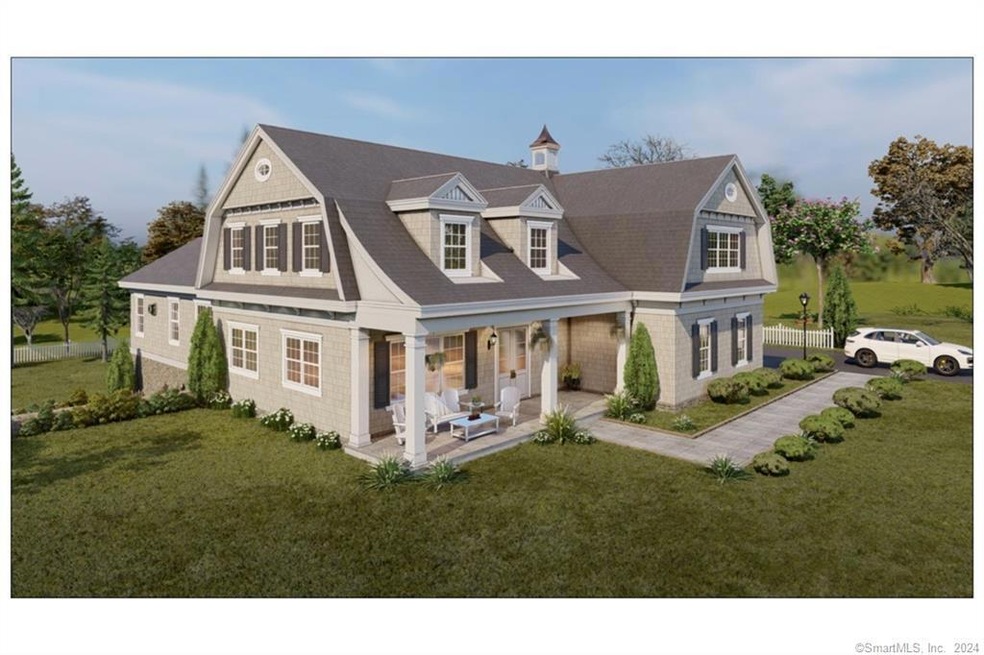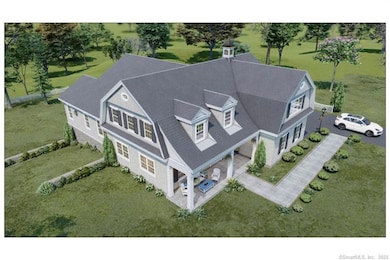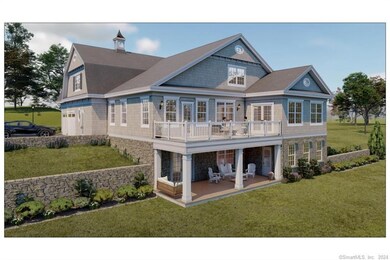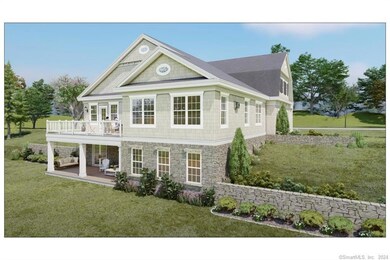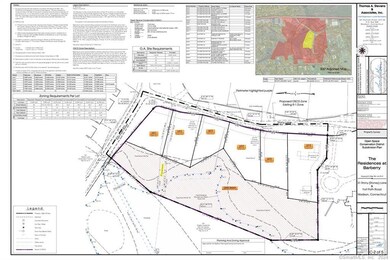
31 Stony Lane Lot 3 Rd Madison, CT 06443
Madison NeighborhoodEstimated payment $15,229/month
Highlights
- Sub-Zero Refrigerator
- Open Floorplan
- Covered Deck
- Walter C. Polson Upper Middle School Rated A
- Colonial Architecture
- Partially Wooded Lot
About This Home
Indulge in refined living at our Barberry Farm Open Space subdivision with Waterside Building and Development. Your bespoke home, spanning 3,000 to 4,000+ sq ft, promises not just spacious elegance but high-end finishes and meticulous craftsmanship. Situated within walking distance to Madison beaches and a golf course, this enclave blends luxury with convenience. Revel in the exquisite details of your home, surrounded by the coastal charm of Madison. Barberry Farm is only minutes to the historic town center with beautiful shops and restaurants. Let us build your custom dream home. Agent is related to developer
Home Details
Home Type
- Single Family
Est. Annual Taxes
- $15,961
Year Built
- Built in 2024
Lot Details
- 0.46 Acre Lot
- Stone Wall
- Partially Wooded Lot
Home Design
- Home to be built
- Colonial Architecture
- Concrete Foundation
- Frame Construction
- Asphalt Shingled Roof
- Wood Siding
- HardiePlank Siding
- Shake Siding
Interior Spaces
- Open Floorplan
- 2 Fireplaces
- French Doors
- Basement Fills Entire Space Under The House
- Pull Down Stairs to Attic
- Home Security System
Kitchen
- Gas Range
- Microwave
- Sub-Zero Refrigerator
- Dishwasher
- Wine Cooler
Bedrooms and Bathrooms
- 4 Bedrooms
Laundry
- Laundry on lower level
- Dryer
- Washer
Parking
- 3 Car Garage
- Parking Deck
- Automatic Garage Door Opener
- Driveway
Outdoor Features
- Walking Distance to Water
- Covered Deck
- Patio
- Rain Gutters
- Porch
Location
- Property is near a golf course
Utilities
- Central Air
- Heating System Uses Gas
- Heating System Uses Natural Gas
- Tankless Water Heater
- Cable TV Available
Listing and Financial Details
- Assessor Parcel Number 1155655
Map
Home Values in the Area
Average Home Value in this Area
Property History
| Date | Event | Price | Change | Sq Ft Price |
|---|---|---|---|---|
| 01/03/2025 01/03/25 | Pending | -- | -- | -- |
| 02/02/2024 02/02/24 | For Sale | $2,495,000 | -- | $547 / Sq Ft |
Similar Homes in the area
Source: SmartMLS
MLS Number: 170618661
- 31 Stony Lane Lot 6 Rd
- 31 Stony Lane Lot 2 Rd
- 36 Jannas Ln
- 50 Whedon Ln
- 37 Lantern Hill Rd
- 97 Mungertown Rd
- 16 Rockledge Dr
- 45 Burcam Dr
- 1 Lantern Ct Unit 1
- 31 Governors Way
- 146 Chittenden Field Ln
- 18 Centre Village Dr Unit 18
- 16 Brantwood Dr
- 108 Neck Rd
- 13 Brantwood Dr
- 75 Fairview Dr
- 114 Neck Rd
- 50 Oak Ave
- 52 Allison Dr
- 168 Green Hill Rd
