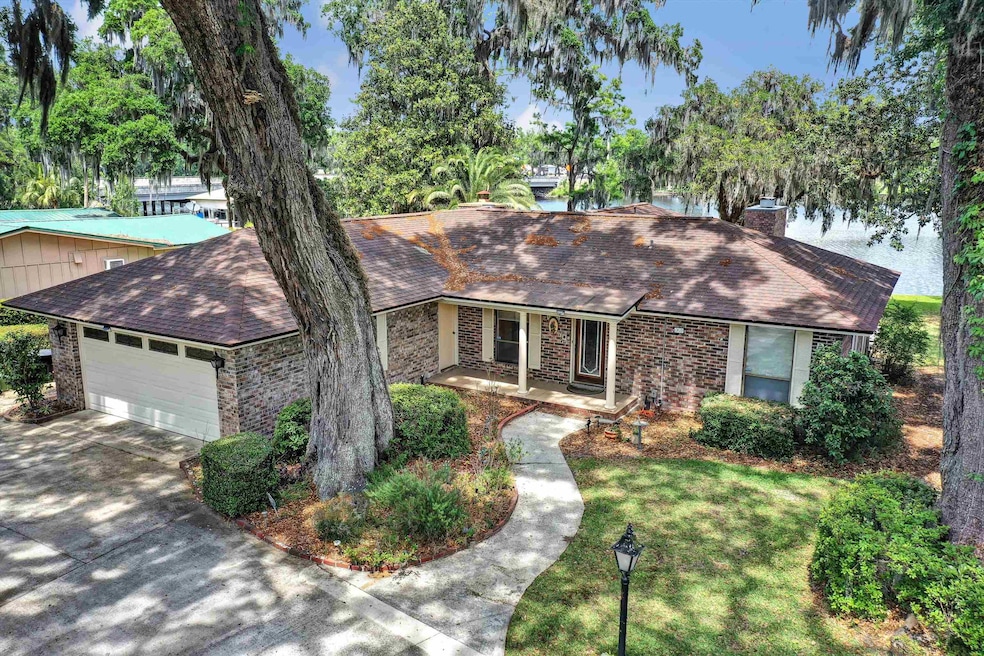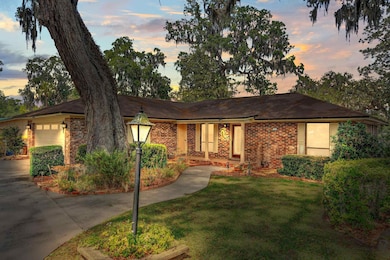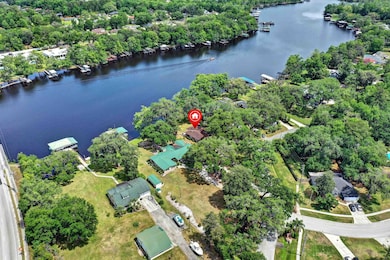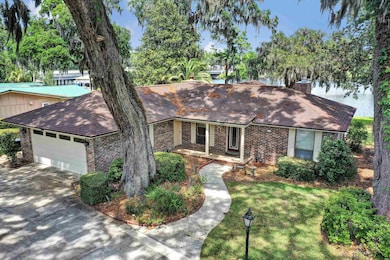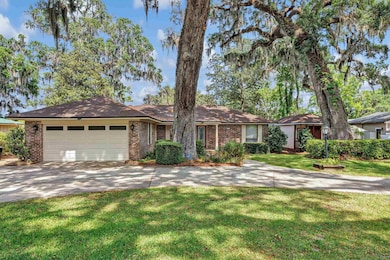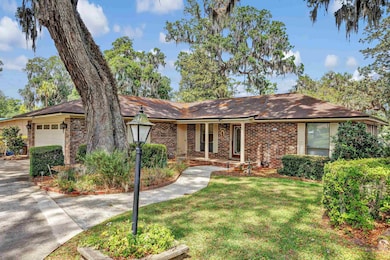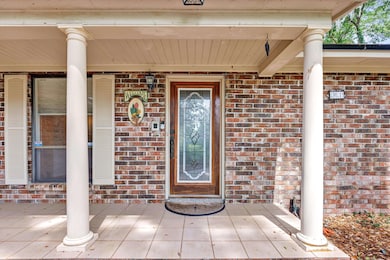
31 Swimming Pen Dr Middleburg, FL 32068
Estimated payment $4,760/month
Highlights
- Popular Property
- Private Dock Site
- Home fronts a creek
- Fleming Island High School Rated A
- Boat Lift
- 0.58 Acre Lot
About This Home
Welcome to this beautifully maintained classic Florida brick home. 106 ft of waterfront nestled on over 1/2 an acre of lush, azalea-lined property with access to Doctors Lake & St Johns River. This property offers the perfect blend of character, comfort, and convenience-with no flood insurance required. Step inside to an inviting open-floor plan featuring rich wood and tile flooring throughout. The stained glass entry door sets the tone for this home's unique charm. Entertain with ease in the spacious living areas complete with a wet bar, and enjoy outdoor living from your private boathouse with electricity, a boat lift, and a brand new dock. Detached from the home is a 12x20 "hobby house" that features wood floors, stair access attic storage, electricity and A/C. This hassle-free, move-in ready home is packed with upgrades & thoughtful extras. Don't miss the chance to enjoy peaceful waterfront living with all the modern amenities. SCHEDULE YOUR PRIVATE SHOWING TODAY!
Home Details
Home Type
- Single Family
Est. Annual Taxes
- $4,607
Year Built
- Built in 1975
Lot Details
- 0.58 Acre Lot
- Home fronts a creek
- Sprinkler System
Home Design
- Traditional Architecture
- Brick Exterior Construction
- Slab Foundation
- Frame Construction
- Shingle Roof
Interior Spaces
- 1,923 Sq Ft Home
- 1-Story Property
- Wet Bar
- Central Vacuum
- Fireplace
- Insulated Windows
- Great Room
- Workshop
- Washer and Dryer
Kitchen
- Range
- Microwave
- Dishwasher
Flooring
- Wood
- Carpet
- Tile
Bedrooms and Bathrooms
- 3 Bedrooms
- 2 Bathrooms
- Bathtub and Shower Combination in Primary Bathroom
Parking
- 2 Car Attached Garage
- Circular Driveway
Outdoor Features
- Bulkhead
- Boat Lift
- Private Dock Site
- Docks
- Shed
Utilities
- Central Heating and Cooling System
- Well
Listing and Financial Details
- Homestead Exemption
- Assessor Parcel Number 02-05-25-008820-000-00
Map
Home Values in the Area
Average Home Value in this Area
Tax History
| Year | Tax Paid | Tax Assessment Tax Assessment Total Assessment is a certain percentage of the fair market value that is determined by local assessors to be the total taxable value of land and additions on the property. | Land | Improvement |
|---|---|---|---|---|
| 2024 | $4,478 | $327,601 | -- | -- |
| 2023 | $4,478 | $318,060 | $0 | $0 |
| 2022 | $4,301 | $308,797 | $0 | $0 |
| 2021 | $4,281 | $299,803 | $0 | $0 |
| 2020 | $4,137 | $295,664 | $0 | $0 |
| 2019 | $4,081 | $289,017 | $0 | $0 |
| 2018 | $3,762 | $283,628 | $0 | $0 |
| 2017 | $3,746 | $277,794 | $0 | $0 |
| 2016 | $3,745 | $272,080 | $0 | $0 |
| 2015 | $3,831 | $270,189 | $0 | $0 |
| 2014 | $3,737 | $268,045 | $0 | $0 |
Property History
| Date | Event | Price | Change | Sq Ft Price |
|---|---|---|---|---|
| 04/25/2025 04/25/25 | For Sale | $785,500 | -- | $408 / Sq Ft |
Deed History
| Date | Type | Sale Price | Title Company |
|---|---|---|---|
| Interfamily Deed Transfer | $95,900 | -- |
Mortgage History
| Date | Status | Loan Amount | Loan Type |
|---|---|---|---|
| Closed | $283,000 | Adjustable Rate Mortgage/ARM | |
| Closed | $120,000 | Credit Line Revolving | |
| Closed | $292,500 | Unknown | |
| Closed | $289,500 | Unknown |
Similar Homes in Middleburg, FL
Source: St. Augustine and St. Johns County Board of REALTORS®
MLS Number: 252531
APN: 02-05-25-008820-000-00
- 1935 Saint George Ct
- 1640 Morningside Dr
- 2126 Center Way
- 1689 Aletha Manor
- 1962 Little River Dr
- 1924 Moorings Cir
- 1867 Paradise Moorings Blvd
- 3461 Mainard Branch Ct
- 1851 Paradise Moorings Blvd
- 3441 Mainard Branch Ct
- 1842 Paradise Moorings Blvd
- 1739 Ashwood Cir
- 2292 Sloop Ct
- 2159 Oak Trail Ln
- 1884 Lake Forest Ln
- 2054 Ashton St
- 1816 Lake Forest Ln
- 3097 Nautilus Rd
- 1842 Creekbank Dr
- 1509 Brookstone Dr
