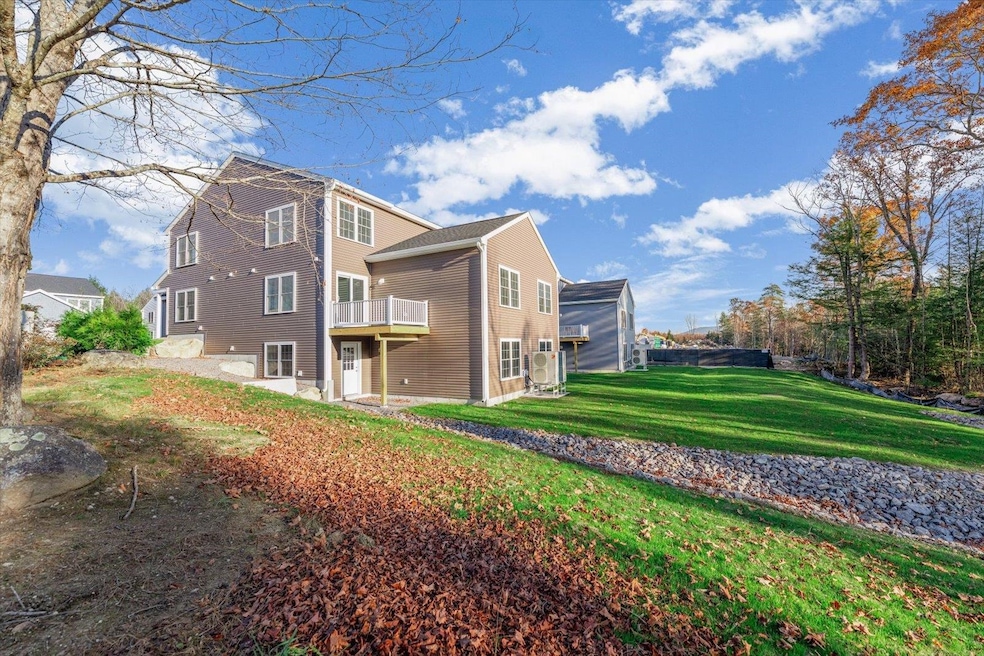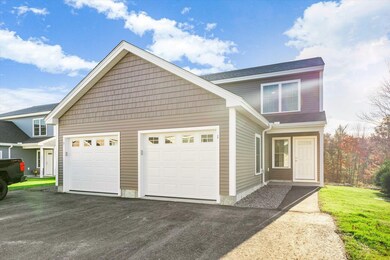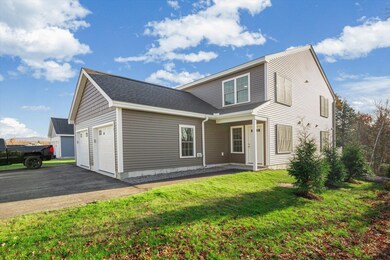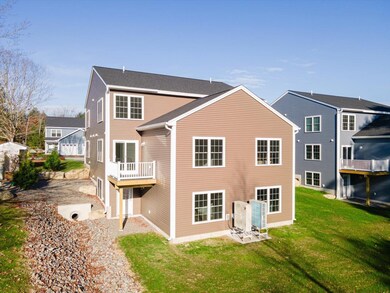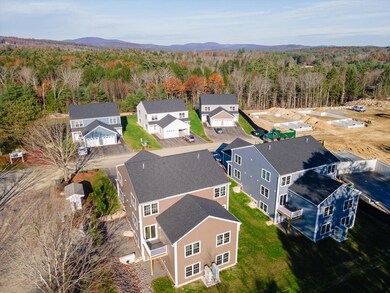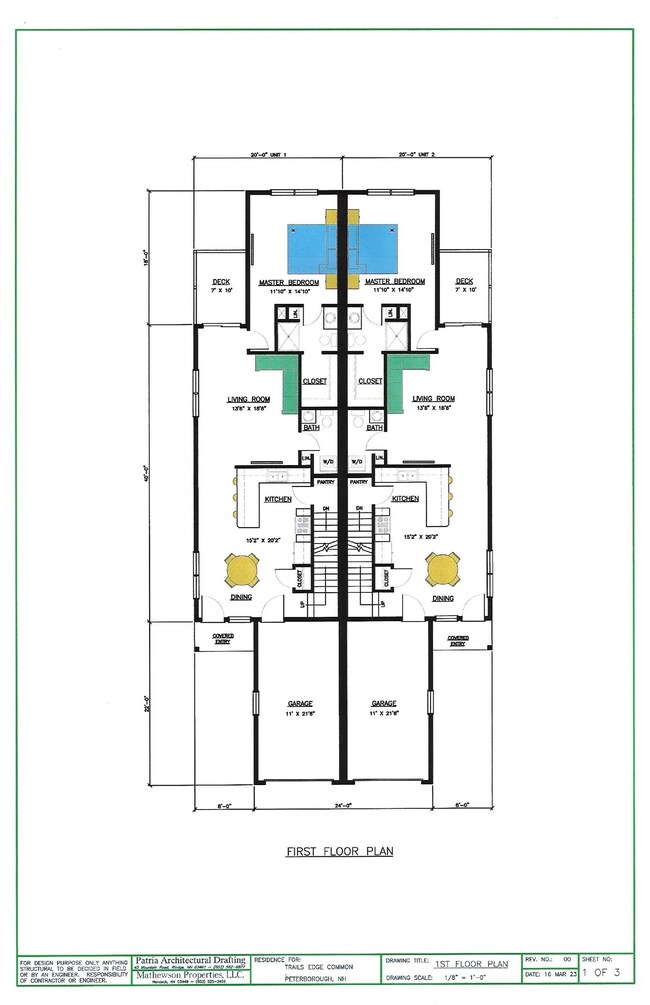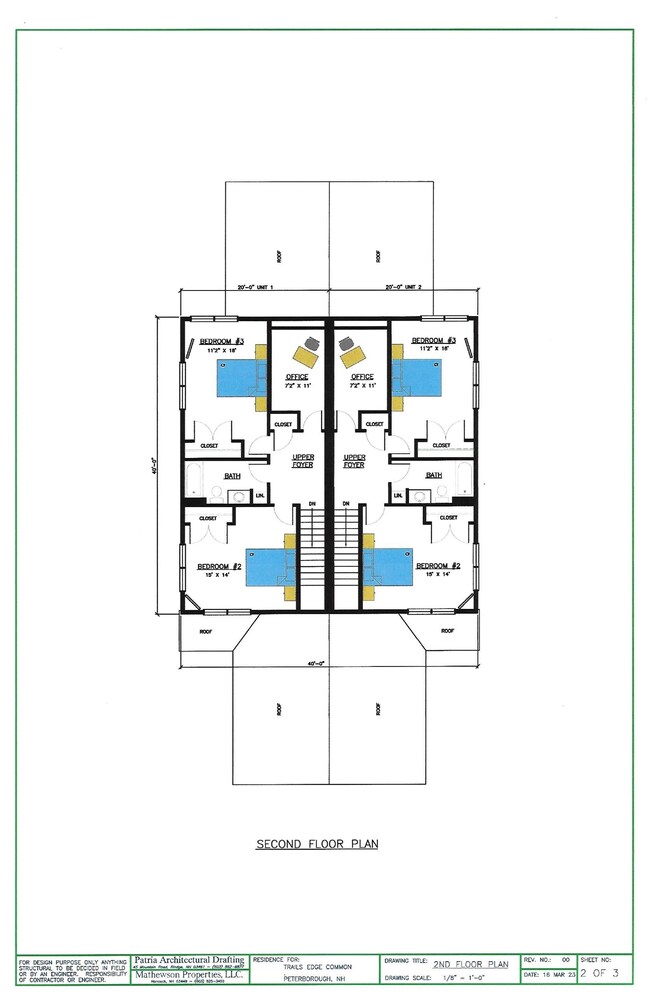31 Trail's Edge Common Peterborough, NH 03458
Peterborough NeighborhoodHighlights
- Deck
- End Unit
- Porch
- Main Floor Bedroom
- Cul-De-Sac
- Air Conditioning
About This Home
As of October 2024Welcome to Trail's Edge Common! Phase 3 will be move-in ready beginning in September 2024! Duplex style allows for every unit to be an end unit! Offering 3 bedrooms, 2.5 baths, first floor owner suite, and an attached one-car direct entry garage - this desirable unit is the best value for new, energy-efficient construction in the Monadnock Region. Enter through the welcoming front portico into a spacious open concept kitchen/dining area, from there the living room opens to the back patio. The first floor also features a powder room, with washer and dryer, and a master bedroom with ensuite bath and walk-in closet. The second floor has two additional bedrooms, a study, and a full hallway bath. A single-car garage and additional off street parking complete each unit. Top-quality construction featuring impressive soundproof and fireproof walls between each unit make your safety and comfort a priority. Energy efficient Hyper heat systems offers both warmth and central AC. Just a short distance to ConVal High School and Monadnock Community Hospital, this neighborhood offers quiet living only minutes away from historic Peterborough center, offering many restaurants, shops, and cultural activities. Act now to reserve your unit. *All photos are of existing units, new units will have the same floor plan and similar finishes.
Property Details
Home Type
- Condominium
Year Built
- Built in 2024
Lot Details
- End Unit
- Cul-De-Sac
HOA Fees
- $200 Monthly HOA Fees
Parking
- 1 Car Garage
- Driveway
- Visitor Parking
Home Design
- Home to be built
- Concrete Foundation
- Poured Concrete
- Wood Frame Construction
- Architectural Shingle Roof
- Vinyl Siding
Interior Spaces
- 2-Story Property
Kitchen
- Electric Range
- Dishwasher
Flooring
- Carpet
- Laminate
Bedrooms and Bathrooms
- 3 Bedrooms
- Main Floor Bedroom
- Bathroom on Main Level
Laundry
- Dryer
- Washer
Basement
- Walk-Out Basement
- Interior and Exterior Basement Entry
- Natural lighting in basement
Home Security
Outdoor Features
- Deck
- Patio
- Porch
Schools
- Peterborough Elementary School
- South Meadow Middle School
- Contoocook Valley Regional Hig High School
Utilities
- Air Conditioning
- Zoned Heating
- Heat Pump System
- Mini Split Heat Pump
- 200+ Amp Service
- Phone Available
- Cable TV Available
Listing and Financial Details
- Legal Lot and Block 809 / 051
Community Details
Overview
- Master Insurance
- Trail's Edge Common Condos
- Trail's Edge Common Subdivision
Recreation
- Snow Removal
Additional Features
- Common Area
- Fire and Smoke Detector
Map
Home Values in the Area
Average Home Value in this Area
Property History
| Date | Event | Price | Change | Sq Ft Price |
|---|---|---|---|---|
| 10/21/2024 10/21/24 | Sold | $471,175 | +2.7% | $257 / Sq Ft |
| 06/11/2024 06/11/24 | Pending | -- | -- | -- |
| 03/25/2024 03/25/24 | For Sale | $459,000 | -- | $250 / Sq Ft |
Source: PrimeMLS
MLS Number: 4989122
- 301 Southfield Ln
- 11 Taylor Ct
- 35 Monadnock Ln
- 349 Old Greenfield Rd
- 000 Windy Row
- 0 High St
- 9 Prospect St
- 91 Steele Rd
- 14 Snow Rd
- 76 Main St
- 15 Evans Rd
- 130 Murphy Rd
- 36 Grove St Unit 3A
- 548 Old Bennington Rd
- 16 Bobalink Cir
- 220 Forest Rd
- 7 Spring Hill Rd
- 124 Forest Rd
- 46 Cheney Ave
- 52 Robbe Farm Rd
