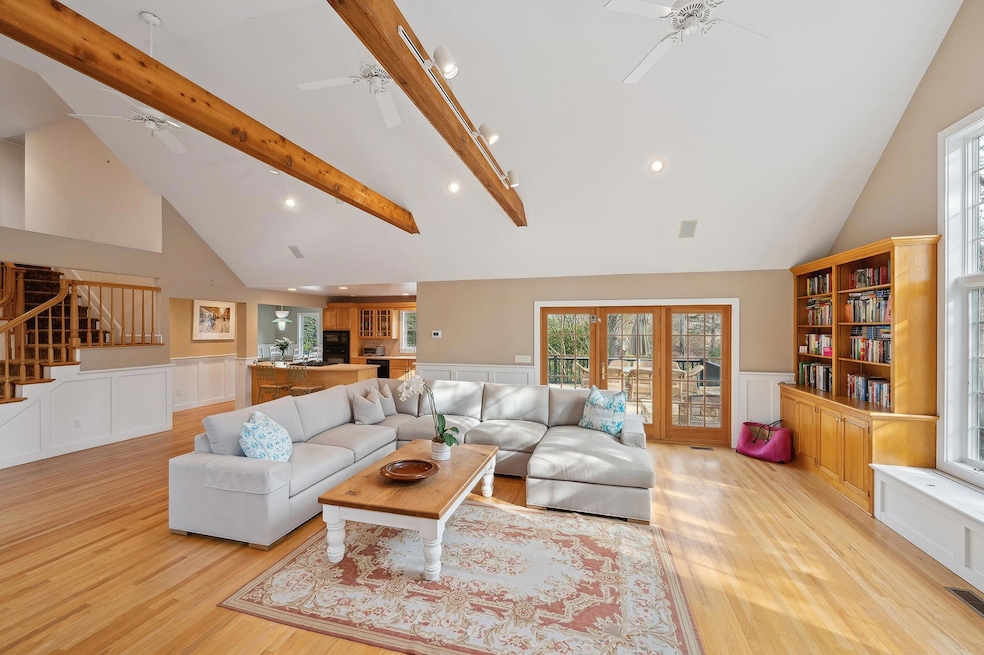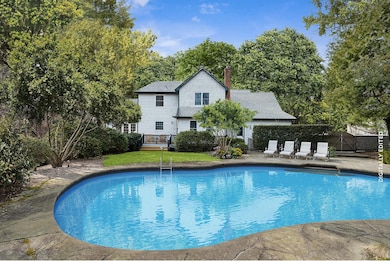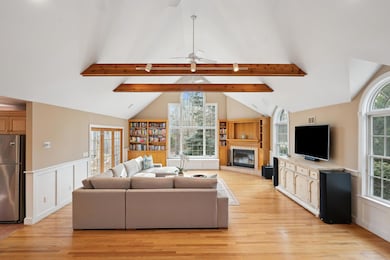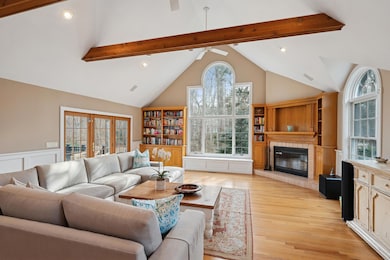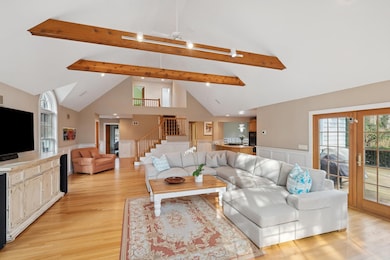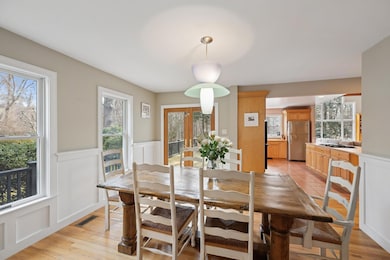
31 Tredwell Ln Sag Harbor, NY 11963
Sag Harbor NeighborhoodEstimated payment $15,222/month
Highlights
- Beach Access
- 1.18 Acre Lot
- 1 Fireplace
- In Ground Pool
- Traditional Architecture
- Formal Dining Room
About This Home
Discover 31 Tredwell Lane, Sag Harbor - a wonderful 4-bedroom residence nestled in the highly sought-after Northampton Colony. This waterfront community offers unparalleled access to a private bay beach, a beach club, and a marina, making it a dream location for boating enthusiasts and those who cherish waterfront living. Situated on 1.18+/- lush acres, this remarkable property strikes the perfect balance between tranquility and charm. The expansive grounds provide a serene, park-like setting with mature landscaping that enhances the natural beauty of the surroundings. Whether you're an avid boater or simply enjoy the water, this location offers effortless access to endless recreational opportunities. Boasting 4 bedrooms and 4 bathrooms, this 4,340+/- square foot home is designed to offer both comfort and style. Spread across three levels, every detail of this residence has been thoughtfully crafted to enhance your living experience including hardwood floors throughout. The open-concept layout seamlessly integrates the dining area, kitchen, and spacious living room, which features a wood-burning fireplace and cathedral ceilings, creating a warm and inviting atmosphere. The first floor is designed for convenience and guest comfort, featuring a guest bedroom with an ensuite bathroom, a laundry room, and an attached two-car garage. The open layout ensures that the living spaces flow effortlessly, making it ideal for both everyday living and entertaining. The second floor is dedicated to relaxation and privacy, offering a generous primary bedroom with ensuite bathroom and ample closet space, two additional guest rooms, and a full bathroom. Each room is designed to provide a peaceful retreat, ensuring that every member of the household has their own space to unwind. The finished lower level is a versatile space that caters to a variety of needs. With high ceilings, a gym area, kitchenette, wine cooler, media room, and an additional full bath, this level is perfect for both relaxation and recreation. Walk-out sliding doors lead to the lush landscape, providing serene views and easy access to the outdoors. The secluded backyard with mature landscaping offers an oversized deck and a heated pool. Whether you're hosting a summer barbecue or enjoying a quiet evening by the pool, this outdoor space is designed to enhance your lifestyle with tranquility around nature This exceptional property offers a unique opportunity to experience the best of Sag Harbor living with its prime location. Come and see for yourself why this residence is the perfect place to call home.
Listing Agent
Brown Harris Stevens Hamptons Brokerage Phone: 631-287-4900 License #30MA1000527

Home Details
Home Type
- Single Family
Est. Annual Taxes
- $10,196
Year Built
- Built in 2000
Parking
- 2 Car Garage
Home Design
- Traditional Architecture
- Shake Siding
- Clapboard
- Cedar
Interior Spaces
- 4,340 Sq Ft Home
- 1 Fireplace
- Entrance Foyer
- Formal Dining Room
- Finished Basement
Kitchen
- Oven
- Microwave
- Dishwasher
Bedrooms and Bathrooms
- 4 Bedrooms
- En-Suite Primary Bedroom
- Walk-In Closet
Laundry
- Dryer
- Washer
Pool
- In Ground Pool
- Vinyl Pool
Schools
- Contact Agent Elementary And Middle School
- Contact Agent High School
Utilities
- Forced Air Heating and Cooling System
- Heating System Uses Oil
- Septic Tank
Additional Features
- Beach Access
- 1.18 Acre Lot
Listing and Financial Details
- Assessor Parcel Number 0900-004-00-01-00-087-019
Map
Home Values in the Area
Average Home Value in this Area
Property History
| Date | Event | Price | Change | Sq Ft Price |
|---|---|---|---|---|
| 04/05/2025 04/05/25 | Price Changed | $2,575,000 | -14.1% | $593 / Sq Ft |
| 02/27/2025 02/27/25 | For Sale | $2,999,000 | -- | $691 / Sq Ft |
Similar Homes in Sag Harbor, NY
Source: OneKey® MLS
MLS Number: 825081
APN: 473689 004.000-0001-087.019
