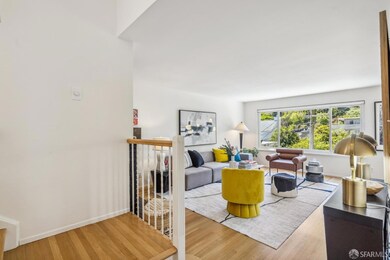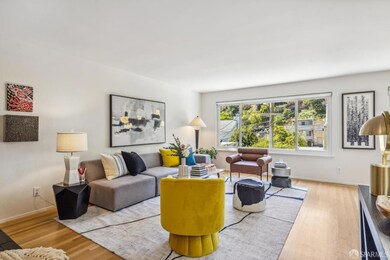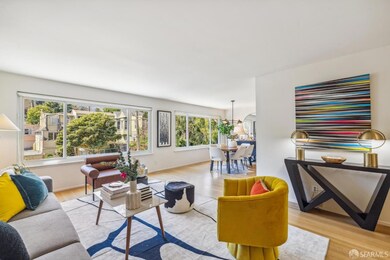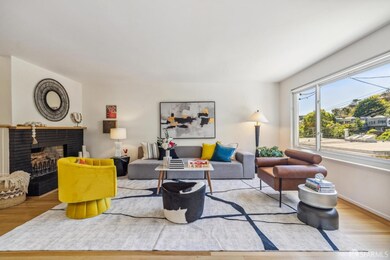
31 Verna St San Francisco, CA 94127
Miraloma Park NeighborhoodHighlights
- Rooftop Deck
- Midcentury Modern Architecture
- Wood Flooring
- Sunnyside Elementary School Rated A-
- View of Hills
- 4-minute walk to Sunnyside Recreation Center
About This Home
As of October 2024This idyllic and inviting two bedroom one bathroom Miraloma Park mid-century home offers a private and peaceful haven in a forested cul-de-sac setting. Detached on 3 sides w/ a split-level floor plan, 2 car garage, bonus room & view deck. Liv room w/ cozy fplc & adj dining room filled w/ natural light from picture windows. Spacious kitchen w/ wood floors & tiled counters connects to din room for effortless entertaining. At the rear of the home are 2 BDs w/ closets & windows to garden; one BD has direct access to a sunny view deck. Tiled full BA w/ shower over tub & double vanity. New light fixtures, fresh paint & gleaming wood floors add to the home's timeless appeal. Interior access to garage w/ 2 car side-by-side park, EV charger, laundry & storage. Newer roof & electric panel. Bonus room w/ versatile space for office, den or other use. Near BART & 280 freeway w/ easy access to shops, restaurants, grocery stores & transit. A block from Sunnyside Playground & close to Sunnyside Elementary, Sunnyside Conservatory, community garden & hiking trails in Glen Park & Mt. Davidson. With its classic mid-century facade, comfortable floor plan, bonus room, serene wooded setting & ideal location, this Miraloma Park home offers a relaxing retreat for a convenient, tranquil city lifestyle.
Home Details
Home Type
- Single Family
Est. Annual Taxes
- $16,803
Year Built
- 1959
Lot Details
- 2,661 Sq Ft Lot
- Cul-De-Sac
- Gated Home
Parking
- 2 Car Attached Garage
- Enclosed Parking
- Electric Vehicle Home Charger
- Front Facing Garage
- Side by Side Parking
- Garage Door Opener
Property Views
- Hills
- Forest
Home Design
- Midcentury Modern Architecture
- Updated or Remodeled
- Concrete Foundation
Interior Spaces
- 1,204 Sq Ft Home
- Wood Burning Fireplace
- Living Room with Fireplace
- Dining Room
- Bonus Room
Kitchen
- Breakfast Area or Nook
- Free-Standing Electric Oven
- Electric Cooktop
- Dishwasher
- Tile Countertops
- Disposal
Flooring
- Wood
- Tile
- Vinyl
Bedrooms and Bathrooms
- Main Floor Bedroom
- 1 Full Bathroom
- Secondary Bathroom Double Sinks
- Bathtub with Shower
- Window or Skylight in Bathroom
Laundry
- Laundry in Garage
- Dryer
- Washer
Home Security
- Security Gate
- Carbon Monoxide Detectors
- Fire and Smoke Detector
Outdoor Features
- Rooftop Deck
Utilities
- Central Heating
- Heating System Uses Gas
Listing and Financial Details
- Assessor Parcel Number 3028-B081
Map
Home Values in the Area
Average Home Value in this Area
Property History
| Date | Event | Price | Change | Sq Ft Price |
|---|---|---|---|---|
| 10/17/2024 10/17/24 | Sold | $1,350,000 | +17.4% | $1,121 / Sq Ft |
| 09/19/2024 09/19/24 | Pending | -- | -- | -- |
| 09/04/2024 09/04/24 | For Sale | $1,150,000 | -8.0% | $955 / Sq Ft |
| 07/09/2018 07/09/18 | Sold | $1,250,000 | 0.0% | $1,151 / Sq Ft |
| 06/19/2018 06/19/18 | Pending | -- | -- | -- |
| 06/13/2018 06/13/18 | For Sale | $1,250,000 | -- | $1,151 / Sq Ft |
Tax History
| Year | Tax Paid | Tax Assessment Tax Assessment Total Assessment is a certain percentage of the fair market value that is determined by local assessors to be the total taxable value of land and additions on the property. | Land | Improvement |
|---|---|---|---|---|
| 2024 | $16,803 | $1,367,053 | $956,938 | $410,115 |
| 2023 | $16,550 | $1,340,246 | $938,174 | $402,072 |
| 2022 | $16,234 | $1,313,970 | $919,780 | $394,190 |
| 2021 | $15,947 | $1,288,208 | $901,746 | $386,462 |
| 2020 | $16,071 | $1,275,000 | $892,500 | $382,500 |
| 2019 | $15,472 | $1,250,000 | $875,000 | $375,000 |
| 2018 | $9,661 | $770,673 | $487,016 | $283,657 |
| 2017 | $9,249 | $755,563 | $477,467 | $278,096 |
| 2016 | $9,087 | $740,749 | $468,105 | $272,644 |
| 2015 | $8,974 | $729,623 | $461,074 | $268,549 |
| 2014 | $8,738 | $715,332 | $452,043 | $263,289 |
Mortgage History
| Date | Status | Loan Amount | Loan Type |
|---|---|---|---|
| Open | $875,000 | New Conventional | |
| Previous Owner | $830,500 | New Conventional | |
| Previous Owner | $856,000 | New Conventional | |
| Previous Owner | $875,000 | New Conventional | |
| Previous Owner | $576,000 | New Conventional | |
| Previous Owner | $605,200 | New Conventional | |
| Previous Owner | $398,000 | New Conventional | |
| Previous Owner | $399,550 | Purchase Money Mortgage | |
| Previous Owner | $250,000 | Credit Line Revolving | |
| Previous Owner | $100,000 | Credit Line Revolving | |
| Previous Owner | $100,000 | Credit Line Revolving |
Deed History
| Date | Type | Sale Price | Title Company |
|---|---|---|---|
| Grant Deed | -- | First American Title | |
| Grant Deed | -- | -- | |
| Grant Deed | $1,250,000 | Fidelity National Title Co | |
| Interfamily Deed Transfer | -- | None Available | |
| Grant Deed | $712,500 | Cornerstone Title Co | |
| Grant Deed | $711,000 | Old Republic Title Company | |
| Interfamily Deed Transfer | -- | -- |
Similar Homes in San Francisco, CA
Source: San Francisco Association of REALTORS® MLS
MLS Number: 424053547
APN: 3028B-081
- 41 Vista Verde Ct
- 366 Mangels Ave
- 326 Los Palmos Dr
- 1 Dorcas Way
- 436 Joost Ave
- 456 Los Palmos Dr
- 571 Monterey Blvd
- 387 Joost Ave
- 95 Burlwood Dr
- 370 Monterey Blvd Unit 311
- 536 Rockdale Dr
- 380 Monterey Blvd Unit 210
- 518 Molimo Dr
- 348 Edna St
- 135 Marietta Dr
- 339 Frida Kahlo Way
- 160 Swiss Ave
- 118 Baden St
- 234 Evelyn Way
- 165 Dalewood Way






