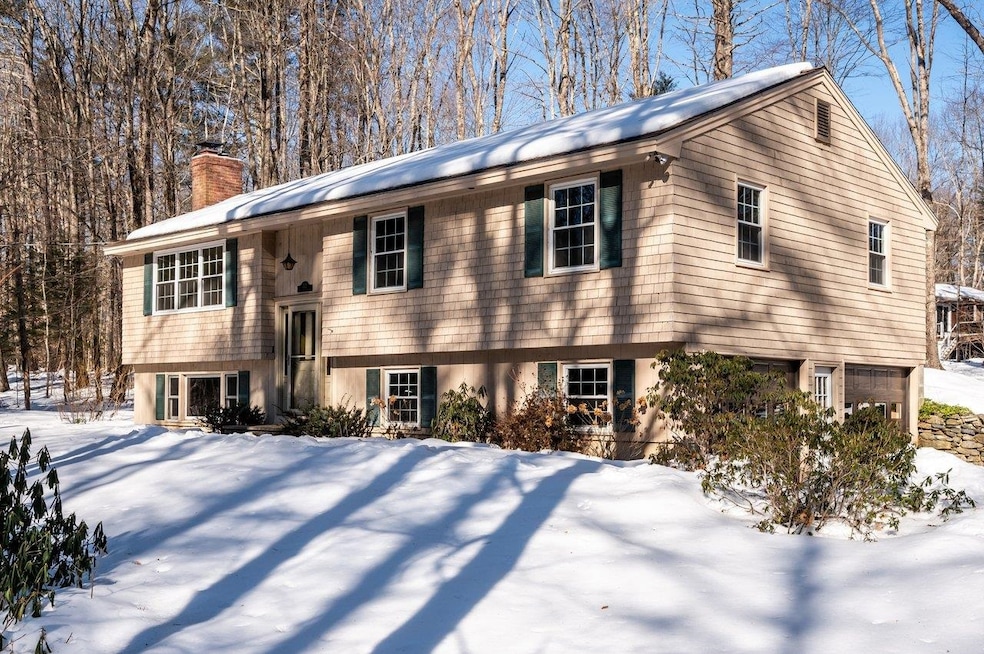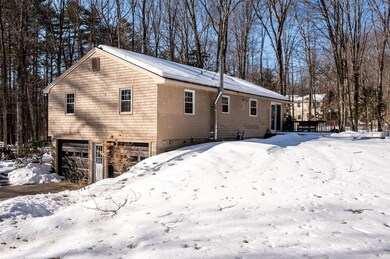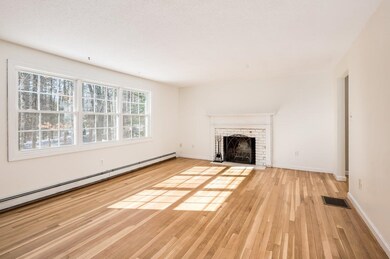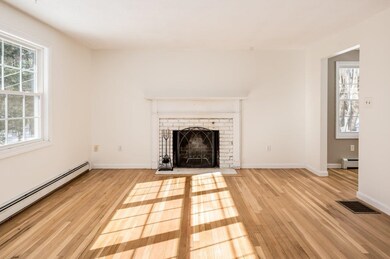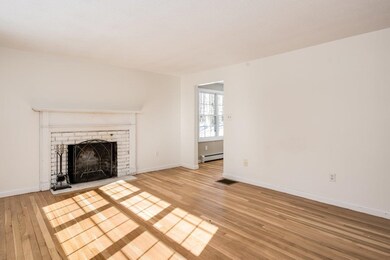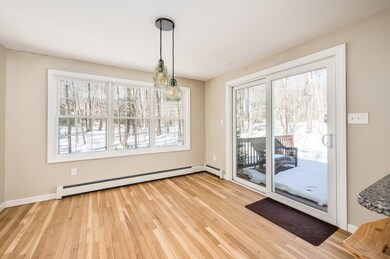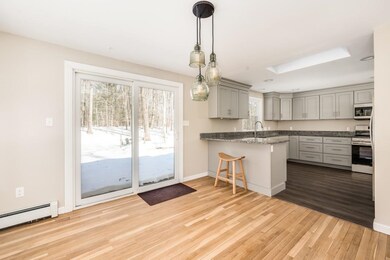
31 Wednesday Hill Rd Lee, NH 03861
Highlights
- Wood Flooring
- Mast Way School Rated A-
- Hot Water Heating System
About This Home
As of April 2025Discover a charming home in the sought-after Oyster River School District! This cheery 3-bedroom, 2-bath residence is set on a sprawling .92-acre lot, conveniently located just minutes from the center of Lee and a short commute to Durham and Newmarket. Step inside to find a beautifully updated kitchen featuring painted cabinets, granite countertops, and stainless steel appliances—ideal for both cooking and casual dining with its spacious peninsula. The open-concept dining area seamlessly connects to a slider that opens to a private backyard and deck, perfect for outdoor entertaining. Filled with natural light, the inviting living space is highlighted by a cozy wood-burning fireplace, creating a warm atmosphere for relaxing or gathering with friends. The first floor also includes a spacious primary en-suite bedroom, two additional bedrooms, and a well-appointed full bath. Head to the lower level, where you’ll find a large game/family room bathed in light from a wall of windows, a spacious laundry room, and a versatile bonus room that could serve as an office, workout space, or extra bedroom. Additional highlights of this home include an efficient Buderus heating system, updated windows, and beautiful refinished hardwood floors throughout the first floor. Enjoy a generous yard with a deck, planting beds, a shed, and a peaceful fire pit area. With easy access to Routes 4 and 125, this home is a perfect blend of comfort and convenience. Showings start @ Open House Sat.3/8 10-1.
Home Details
Home Type
- Single Family
Est. Annual Taxes
- $7,959
Year Built
- Built in 1975
Lot Details
- Property fronts a private road
Parking
- 1
Home Design
- Split Level Home
- Wood Frame Construction
- Shingle Roof
Kitchen
- Stove
- Dishwasher
Flooring
- Wood
- Tile
- Vinyl Plank
Bedrooms and Bathrooms
- 3 Bedrooms
Laundry
- Dryer
- Washer
Schools
- Mast Way Elementary School
- Oyster River Middle School
- Oyster River High School
Utilities
- Hot Water Heating System
- Private Water Source
Additional Features
- Basement
Map
Home Values in the Area
Average Home Value in this Area
Property History
| Date | Event | Price | Change | Sq Ft Price |
|---|---|---|---|---|
| 04/21/2025 04/21/25 | Sold | $540,000 | +2.1% | $293 / Sq Ft |
| 04/12/2025 04/12/25 | Off Market | $529,000 | -- | -- |
| 03/11/2025 03/11/25 | Off Market | $529,000 | -- | -- |
| 03/10/2025 03/10/25 | Pending | -- | -- | -- |
| 03/07/2025 03/07/25 | Off Market | $529,000 | -- | -- |
| 03/06/2025 03/06/25 | For Sale | $529,000 | +10.2% | $287 / Sq Ft |
| 04/20/2023 04/20/23 | Sold | $480,000 | +14.6% | $261 / Sq Ft |
| 03/23/2023 03/23/23 | Pending | -- | -- | -- |
| 03/22/2023 03/22/23 | For Sale | $419,000 | -- | $227 / Sq Ft |
Tax History
| Year | Tax Paid | Tax Assessment Tax Assessment Total Assessment is a certain percentage of the fair market value that is determined by local assessors to be the total taxable value of land and additions on the property. | Land | Improvement |
|---|---|---|---|---|
| 2023 | $7,959 | $336,800 | $181,000 | $155,800 |
| 2022 | $7,315 | $336,800 | $181,000 | $155,800 |
| 2021 | $7,258 | $333,400 | $181,000 | $152,400 |
| 2020 | $6,522 | $204,700 | $87,900 | $116,800 |
| 2019 | $6,446 | $204,700 | $87,900 | $116,800 |
| 2018 | $6,258 | $204,700 | $87,900 | $116,800 |
| 2017 | $6,129 | $204,700 | $87,900 | $116,800 |
| 2016 | $5,987 | $204,700 | $87,900 | $116,800 |
| 2015 | $5,812 | $198,700 | $75,000 | $123,700 |
| 2014 | $5,901 | $198,700 | $75,000 | $123,700 |
| 2012 | $5,949 | $198,700 | $75,000 | $123,700 |
Mortgage History
| Date | Status | Loan Amount | Loan Type |
|---|---|---|---|
| Previous Owner | $20,000 | Stand Alone Refi Refinance Of Original Loan | |
| Previous Owner | $156,500 | Stand Alone Refi Refinance Of Original Loan | |
| Previous Owner | $156,500 | Stand Alone Refi Refinance Of Original Loan | |
| Previous Owner | $35,000 | Unknown | |
| Previous Owner | $175,000 | Purchase Money Mortgage |
Deed History
| Date | Type | Sale Price | Title Company |
|---|---|---|---|
| Warranty Deed | $480,000 | None Available | |
| Warranty Deed | $269,900 | -- | |
| Warranty Deed | $200,000 | -- |
Similar Homes in the area
Source: PrimeMLS
MLS Number: 5031191
APN: LLEE-000013-000002-000700
- 13 James Farm Rd
- 68 Northside Rd
- 28 Morning Ln
- 8 Elm Ct
- 10 Elm Ct
- 27 Elm Ct
- 2 Elm Ct
- 9 Elm Ct
- 1 Elm Ct
- 12 Pinecrest Estates
- 268 Emerald Dr
- 30 Duff Thompson Ln
- Lot 1N-1 Mitchell Rd Unit 1N-1
- 112 Maple Ridge Rd
- Lot 1N-3 Captain Smith Dr
- Lot 1N-2 Captain Smith Dr
- Lot 1N-13 Captain Smith Dr
- Lot 1N-12 Captain Smith Dr
- Lot 1N-11 Captain Smith Dr
- Lot 1N-10 Captain Smith Dr
