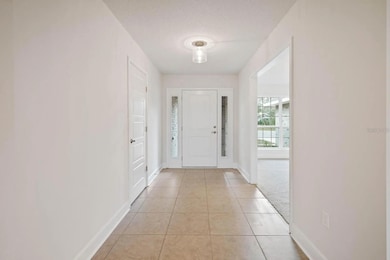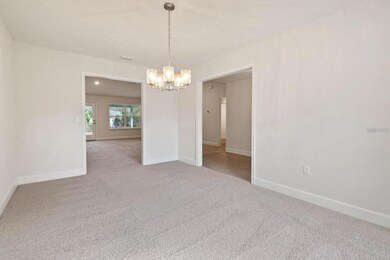
31 Westridge Ln Palm Coast, FL 32164
Estimated payment $2,185/month
Highlights
- Under Construction
- Cathedral Ceiling
- No HOA
- Open Floorplan
- Great Room
- 2 Car Attached Garage
About This Home
Under Construction. The Adams Home 2117 floor plan is a popular model that features 2,117 square feet of living space, designed for family comfort and convenience. When you walk into the home a formal dining room or a flexible space that can be used as an office or living room is on one side and then you walk into a large open concept great room with cathedral ceiling and combined kitchen with a large island and breakfast bar, ample counter space, upgraded cabinets with hardware, also including stainless steel appliances: microwave, stove, dishwasher and garbage disposal. Kitchen also features a pantry for storage with a nice sized laundry room with storage rack. Off the great room is a door leading out to a spacious covered patio perfect for family and entertaining! Home also features a large owner's suite with big windows for lots of light and a walk-in closet! The owner's bath includes a dual vanity, separate shower, private toilet area and large linen closet. Additional bedrooms with shared bathroom access are on the other side of the home for privacy, one bedroom with a walk-in closet and one other with two closets. This beautiful home is loaded with large windows for lots of natural light and has the perfect amount of space for a family! AND UP TO $10,000 IN FLEX CASH WITH APPROVED LENDER!
Home Details
Home Type
- Single Family
Est. Annual Taxes
- $844
Year Built
- Built in 2024 | Under Construction
Lot Details
- 10,027 Sq Ft Lot
- Northeast Facing Home
Parking
- 2 Car Attached Garage
Home Design
- Home is estimated to be completed on 7/31/25
- Brick Exterior Construction
- Slab Foundation
- Shingle Roof
Interior Spaces
- 2,117 Sq Ft Home
- Open Floorplan
- Cathedral Ceiling
- Ceiling Fan
- Entrance Foyer
- Great Room
- Dining Room
- Laundry Room
Kitchen
- Range
- Microwave
- Dishwasher
- Disposal
Flooring
- Carpet
- Vinyl
Bedrooms and Bathrooms
- 4 Bedrooms
- Closet Cabinetry
- Walk-In Closet
- 3 Full Bathrooms
Home Security
- In Wall Pest System
- Pest Guard System
Utilities
- Central Air
- Heating Available
- Thermostat
- Electric Water Heater
- Cable TV Available
Community Details
- No Home Owners Association
- Built by Adams Homes
- Palm Coast Subdivision
Listing and Financial Details
- Visit Down Payment Resource Website
- Legal Lot and Block 300 / 280
- Assessor Parcel Number 0711317022002800300
Map
Home Values in the Area
Average Home Value in this Area
Tax History
| Year | Tax Paid | Tax Assessment Tax Assessment Total Assessment is a certain percentage of the fair market value that is determined by local assessors to be the total taxable value of land and additions on the property. | Land | Improvement |
|---|---|---|---|---|
| 2024 | $560 | $48,000 | $48,000 | -- |
| 2023 | $560 | $22,048 | $0 | $0 |
| 2022 | $528 | $46,500 | $46,500 | $0 |
| 2021 | $383 | $23,000 | $23,000 | $0 |
| 2020 | $345 | $19,500 | $19,500 | $0 |
| 2019 | $319 | $18,000 | $18,000 | $0 |
| 2018 | $300 | $17,000 | $17,000 | $0 |
| 2017 | $271 | $15,000 | $15,000 | $0 |
| 2016 | $239 | $11,314 | $0 | $0 |
| 2015 | $227 | $10,285 | $0 | $0 |
| 2014 | $207 | $11,000 | $0 | $0 |
Property History
| Date | Event | Price | Change | Sq Ft Price |
|---|---|---|---|---|
| 04/04/2025 04/04/25 | Price Changed | $378,800 | -4.4% | $179 / Sq Ft |
| 01/21/2025 01/21/25 | Price Changed | $396,400 | -2.5% | $187 / Sq Ft |
| 01/11/2025 01/11/25 | Price Changed | $406,400 | +2.5% | $192 / Sq Ft |
| 01/04/2025 01/04/25 | Price Changed | $396,400 | +1.5% | $187 / Sq Ft |
| 12/18/2024 12/18/24 | For Sale | $390,400 | +584.9% | $184 / Sq Ft |
| 12/28/2023 12/28/23 | Sold | $57,000 | -5.0% | $6 / Sq Ft |
| 11/07/2023 11/07/23 | Pending | -- | -- | -- |
| 11/04/2023 11/04/23 | For Sale | $60,000 | -- | $6 / Sq Ft |
Deed History
| Date | Type | Sale Price | Title Company |
|---|---|---|---|
| Warranty Deed | $60,000 | None Listed On Document | |
| Warranty Deed | $57,000 | None Listed On Document |
Similar Homes in Palm Coast, FL
Source: Stellar MLS
MLS Number: FC305897
APN: 07-11-31-7022-00280-0300
- 140 Westrobin Ln
- 9 Mount Vernon Ln
- 2 Fairfax Ct
- 66 Westhampton Dr
- 14 Whirlaway Dr
- 44 Westford Ln
- 48 Westmoreland Dr
- 36 Mount Vernon Ln
- 53 Mount Vernon Ln
- 41 Mount Vernon Ln
- 9 Whitcock Ln
- 7 Whitcock Ln
- 45 Waverly Ln
- 55 Westfield Ln
- 70 Whispering Pine Dr
- 63 Whispering Pine Dr
- 16 Wheatfield Dr
- 103 Wheatfield Dr
- 8 Wheeling Ln
- 1 Wheel Place






