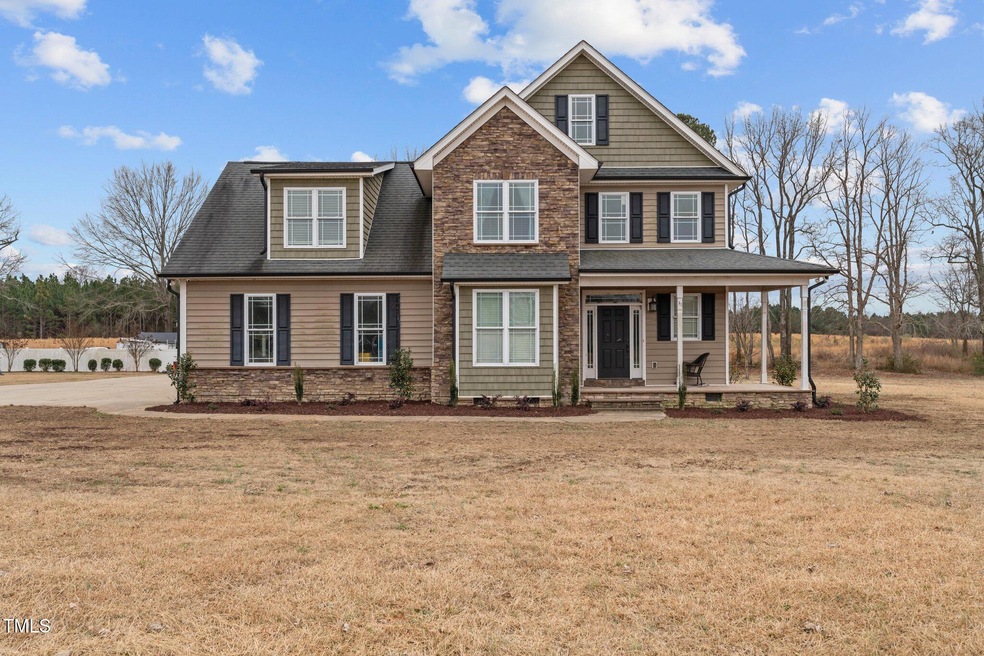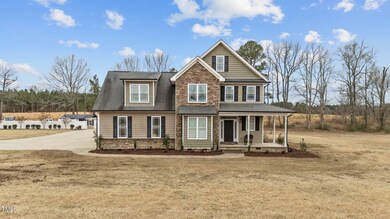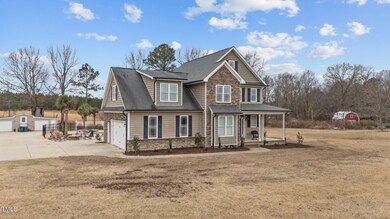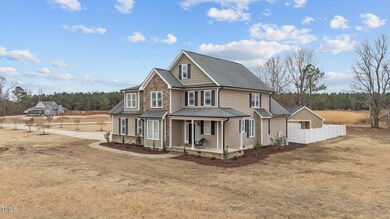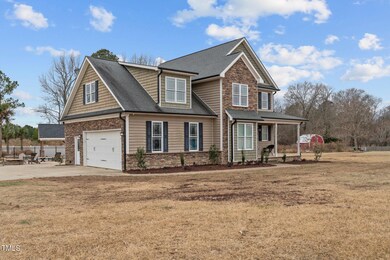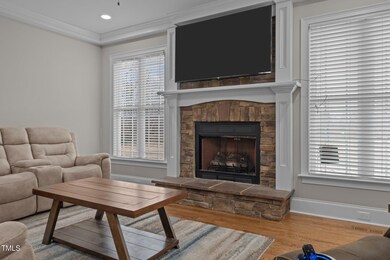
Estimated payment $4,165/month
Highlights
- Barn
- Traditional Architecture
- Wood Flooring
- Pool House
- Cathedral Ceiling
- Main Floor Primary Bedroom
About This Home
Stunning two-story home on a large 2.21-acre corner lot! This 2991 sq. ft. beauty boasts 4 spacious bedrooms, 2.5 bathrooms, and exquisite white oak hardwood floors throughout and ceramic tile in wet areas. The attention to detail is evident with crown molding, coffered ceilings, and wainscoting in the formal dining room. The kitchen is a chef's dream featuring granite countertops, eat-in bar, stainless steel appliances, a large walk-in pantry, and recessed lighting. A separate, generous laundry room adds convenience to the space. The luxurious master suite offers vaulted ceilings, a jetted tub, and a separate walk-in tile shower.
Upstairs, you'll find a large bonus room equipped with a wet bar and surround sound, perfect for entertaining. In addition, there is a third floor walk up storage space. Step outside to a covered patio that overlooks the fenced-in, in-ground pool with a pool house and covered area—ideal for outdoor relaxation and gatherings.
Additional features include a workshop with an office space, and with no city taxes, you'll enjoy the benefits of peaceful, country living. Don't miss this one-of-a-kind property!
Home Details
Home Type
- Single Family
Est. Annual Taxes
- $3,153
Year Built
- Built in 2012
Lot Details
- 2.21 Acre Lot
- Fenced Yard
- Fenced
- Landscaped
- Corner Lot
- Few Trees
Parking
- 2 Car Attached Garage
- Private Driveway
- 4 Open Parking Spaces
Home Design
- Traditional Architecture
- Brick or Stone Mason
- Brick Foundation
- Shingle Roof
- Vinyl Siding
- Stone
Interior Spaces
- 2,991 Sq Ft Home
- 2-Story Property
- Crown Molding
- Coffered Ceiling
- Smooth Ceilings
- Cathedral Ceiling
- Ceiling Fan
- Gas Log Fireplace
- Insulated Windows
- Entrance Foyer
- Family Room with Fireplace
- Dining Room
- Bonus Room
- Workshop
- Utility Room
- Laundry Room
- Basement
- Crawl Space
- Attic
Kitchen
- Electric Range
- Microwave
- Dishwasher
- Granite Countertops
Flooring
- Wood
- Ceramic Tile
Bedrooms and Bathrooms
- 4 Bedrooms
- Primary Bedroom on Main
- Walk-In Closet
- Separate Shower in Primary Bathroom
- Walk-in Shower
Pool
- Pool House
- In Ground Pool
- Fence Around Pool
Outdoor Features
- Fire Pit
- Separate Outdoor Workshop
- Outdoor Storage
- Rain Gutters
- Front Porch
Schools
- Buies Creek Elementary School
- Harnett Central Middle School
- Harnett Central High School
Farming
- Barn
Utilities
- Central Air
- Heat Pump System
- Septic Tank
Community Details
- No Home Owners Association
- Deer Path Farms Subdivision
Listing and Financial Details
- Assessor Parcel Number 0588-28-3548.000
Map
Home Values in the Area
Average Home Value in this Area
Tax History
| Year | Tax Paid | Tax Assessment Tax Assessment Total Assessment is a certain percentage of the fair market value that is determined by local assessors to be the total taxable value of land and additions on the property. | Land | Improvement |
|---|---|---|---|---|
| 2024 | $3,153 | $443,960 | $0 | $0 |
| 2023 | $3,153 | $443,960 | $0 | $0 |
| 2022 | $3,067 | $433,970 | $0 | $0 |
| 2021 | $3,067 | $350,850 | $0 | $0 |
| 2020 | $3,067 | $350,850 | $0 | $0 |
| 2019 | $3,052 | $350,850 | $0 | $0 |
| 2018 | $3,052 | $350,850 | $0 | $0 |
| 2017 | $3,052 | $350,850 | $0 | $0 |
| 2016 | $2,623 | $300,110 | $0 | $0 |
| 2015 | $2,621 | $300,110 | $0 | $0 |
| 2014 | $2,621 | $300,110 | $0 | $0 |
Property History
| Date | Event | Price | Change | Sq Ft Price |
|---|---|---|---|---|
| 04/07/2025 04/07/25 | Pending | -- | -- | -- |
| 04/07/2025 04/07/25 | Pending | -- | -- | -- |
| 03/21/2025 03/21/25 | Price Changed | $699,000 | -2.2% | $234 / Sq Ft |
| 03/19/2025 03/19/25 | For Sale | $715,000 | +2.3% | $239 / Sq Ft |
| 03/12/2025 03/12/25 | Price Changed | $699,000 | -2.2% | $234 / Sq Ft |
| 01/16/2025 01/16/25 | For Sale | $715,000 | -- | $239 / Sq Ft |
Deed History
| Date | Type | Sale Price | Title Company |
|---|---|---|---|
| Warranty Deed | $30,000 | -- | |
| Warranty Deed | $35,000 | None Available |
Mortgage History
| Date | Status | Loan Amount | Loan Type |
|---|---|---|---|
| Open | $99,500 | Credit Line Revolving | |
| Open | $206,100 | Construction |
Similar Homes in Erwin, NC
Source: Doorify MLS
MLS Number: 10071116
APN: 070588 0093 28
- 92 White Tail Path
- 221 Thornton's Creek Dr
- 488 Hall Rd
- 0 Us 421 S Unit 10064168
- 3030 Old Stage Rd S
- 128 Highland Dr
- 216 Avery Rd
- 184 Avery Rd
- 1663 Keith Hills Rd
- 0 Us 421 Hwy S Unit 100481973
- 4 Titan Roberts Rd
- 90 Pump Station Rd
- 1203 Keith Hills Rd
- 392 Monroe Ln
- 283 Pump Station Rd
- 4298 Old Stage Rd S
- 852 Old Stage Rd S
- 0 Old Stage Rd S Unit 10046621
- 25 Vistas Ct
- 164 Blueberry Ln
