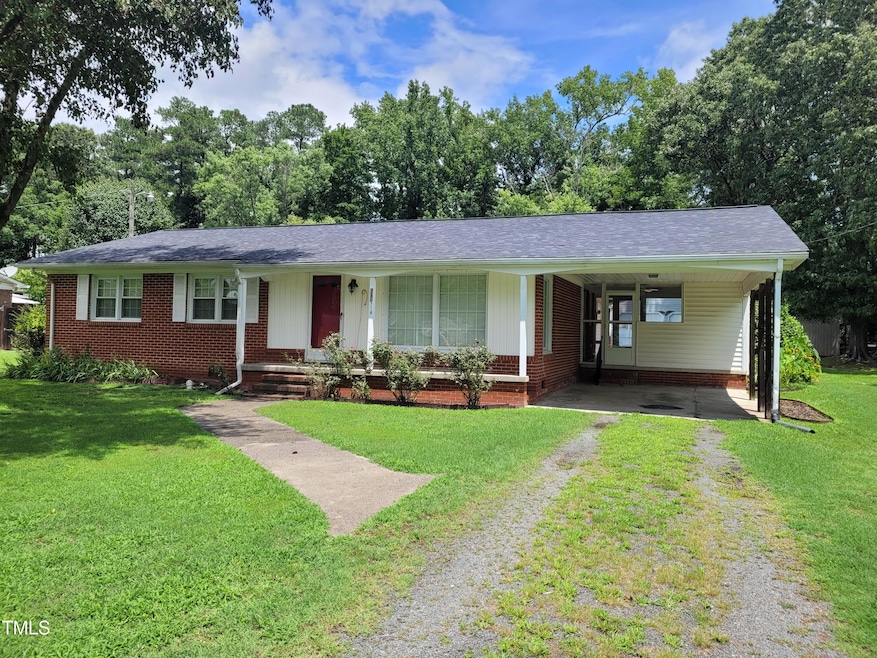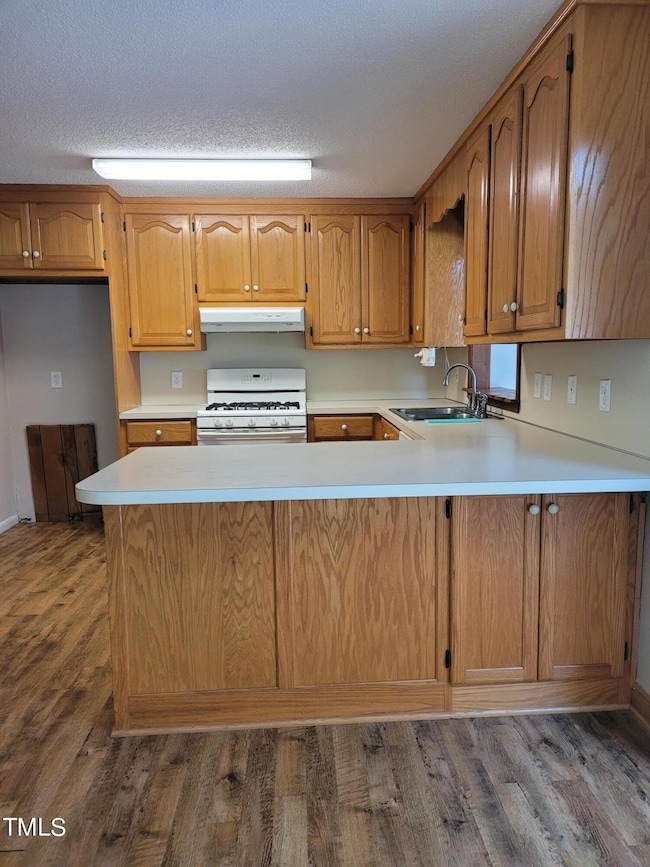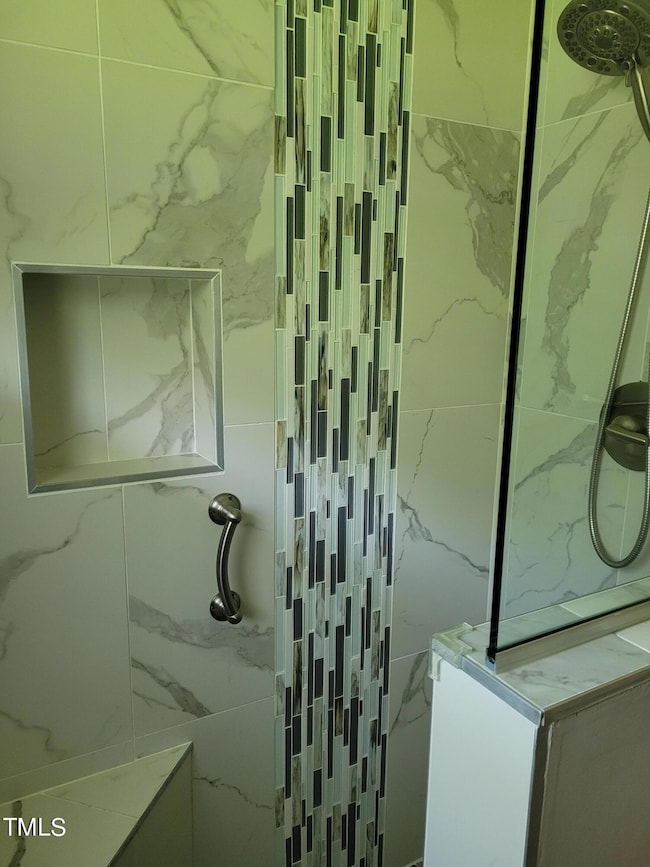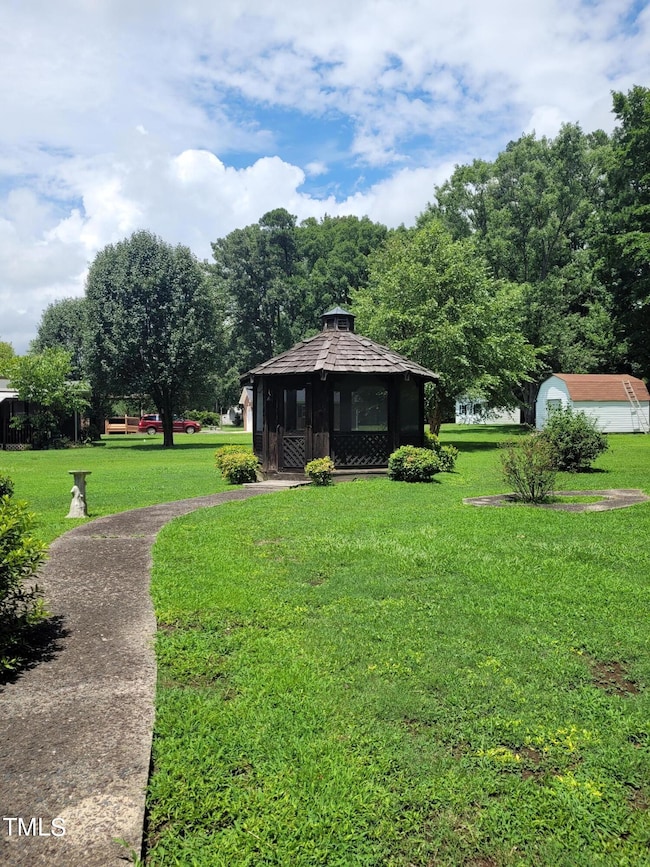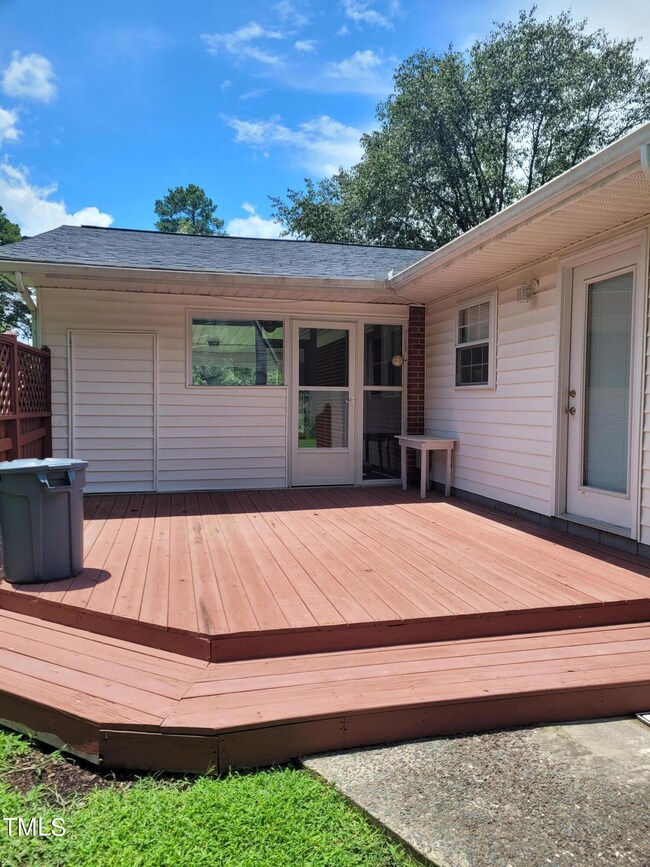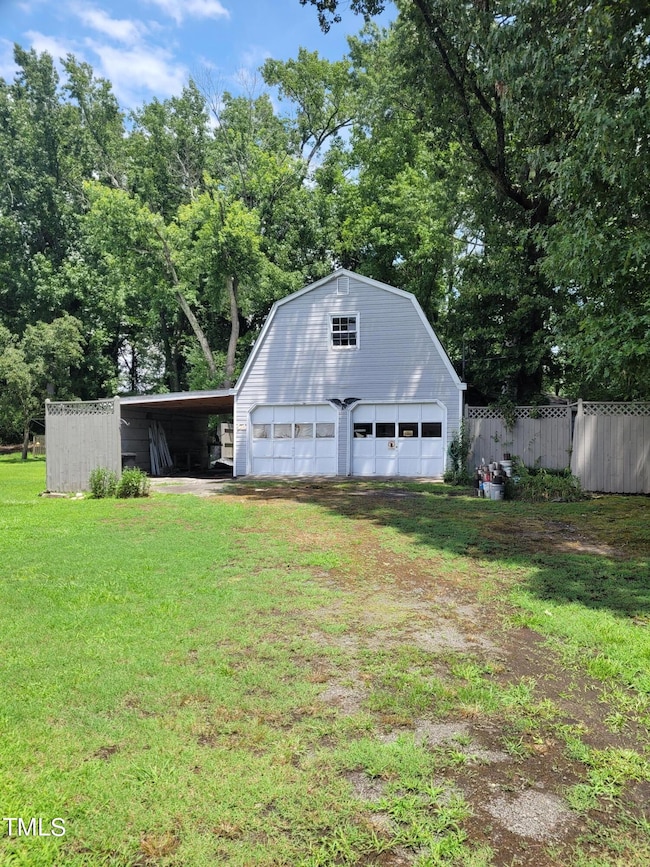
310 14th St Butner, NC 27509
3
Beds
1
Bath
1,642
Sq Ft
0.57
Acres
Highlights
- Finished Room Over Garage
- No HOA
- Fireplace
- Deck
- Beamed Ceilings
- Front Porch
About This Home
As of December 2024Estate/ judicial sell. Move in ready. Large 2 story garage behind the house with large work bench and additional storage,
Beautiful, windowed sunroom, gazebo with electricity,
solid oak cabinetry in kitchen and dining room also in 1 of the bedrooms. Includes beautiful blinds in common areas.
Home Details
Home Type
- Single Family
Est. Annual Taxes
- $1,683
Year Built
- Built in 1959
Lot Details
- 0.57 Acre Lot
- Southeast Facing Home
- Landscaped
- Level Lot
- Few Trees
- Back and Front Yard
Parking
- 2 Car Garage
- 2 Attached Carport Spaces
- Finished Room Over Garage
- 3 Open Parking Spaces
Home Design
- Brick Exterior Construction
- Brick Foundation
- Block Foundation
- Architectural Shingle Roof
- Lead Paint Disclosure
Interior Spaces
- 1,642 Sq Ft Home
- 1-Story Property
- Beamed Ceilings
- Ceiling Fan
- Fireplace
- Combination Kitchen and Dining Room
- Pull Down Stairs to Attic
- Fire and Smoke Detector
Kitchen
- Range
- Laminate Countertops
Flooring
- Carpet
- Laminate
- Tile
Bedrooms and Bathrooms
- 3 Bedrooms
- 1 Full Bathroom
- Primary bathroom on main floor
- Walk-in Shower
Laundry
- Laundry in Kitchen
- Washer and Electric Dryer Hookup
Basement
- Sump Pump
- Crawl Space
Accessible Home Design
- Accessible Full Bathroom
Outdoor Features
- Deck
- Rain Gutters
- Front Porch
Schools
- Butner - Stem Elementary School
- Butner/Stem Middle School
- Granville Central High School
Utilities
- Central Air
- Heating System Uses Natural Gas
- Vented Exhaust Fan
- Water Heater
- Cable TV Available
Community Details
- No Home Owners Association
- Dutchville Subdivision
Listing and Financial Details
- Assessor Parcel Number 087609070076
Map
Create a Home Valuation Report for This Property
The Home Valuation Report is an in-depth analysis detailing your home's value as well as a comparison with similar homes in the area
Home Values in the Area
Average Home Value in this Area
Property History
| Date | Event | Price | Change | Sq Ft Price |
|---|---|---|---|---|
| 12/18/2024 12/18/24 | Sold | $258,000 | -6.8% | $157 / Sq Ft |
| 10/22/2024 10/22/24 | Pending | -- | -- | -- |
| 10/22/2024 10/22/24 | For Sale | $276,900 | 0.0% | $169 / Sq Ft |
| 10/04/2024 10/04/24 | Pending | -- | -- | -- |
| 09/25/2024 09/25/24 | For Sale | $276,900 | -- | $169 / Sq Ft |
Source: Doorify MLS
Tax History
| Year | Tax Paid | Tax Assessment Tax Assessment Total Assessment is a certain percentage of the fair market value that is determined by local assessors to be the total taxable value of land and additions on the property. | Land | Improvement |
|---|---|---|---|---|
| 2024 | $1,683 | $203,756 | $42,450 | $161,306 |
| 2023 | $1,683 | $126,943 | $33,900 | $93,043 |
| 2022 | $1,698 | $126,943 | $33,900 | $93,043 |
| 2021 | $1,617 | $126,943 | $33,900 | $93,043 |
| 2020 | $1,617 | $126,943 | $33,900 | $93,043 |
| 2019 | $1,617 | $126,943 | $33,900 | $93,043 |
| 2018 | $1,617 | $126,943 | $33,900 | $93,043 |
| 2016 | $1,665 | $121,468 | $33,900 | $87,568 |
| 2015 | $1,581 | $121,468 | $33,900 | $87,568 |
| 2014 | $1,515 | $121,468 | $33,900 | $87,568 |
| 2013 | -- | $121,468 | $33,900 | $87,568 |
Source: Public Records
Mortgage History
| Date | Status | Loan Amount | Loan Type |
|---|---|---|---|
| Open | $232,200 | New Conventional | |
| Closed | $232,200 | New Conventional | |
| Previous Owner | $100,000 | Credit Line Revolving |
Source: Public Records
Deed History
| Date | Type | Sale Price | Title Company |
|---|---|---|---|
| Executors Deed | $258,000 | None Listed On Document | |
| Executors Deed | $258,000 | None Listed On Document |
Source: Public Records
Similar Homes in the area
Source: Doorify MLS
MLS Number: 10054765
APN: 7802
Nearby Homes
- 309 14th St
- 313 13th St
- 303 13th St
- 309 19th St
- 612 13th St
- 303 E C St
- 307 7th St
- 304 22nd St
- 804 E D St
- 909 E F St
- 1752 Cobblestone Dr
- 0 Will Suitt Rd Unit 10045413
- 1171 Jackson Ct
- 1176 Andrews Ct
- 1208 Shining Water Ln
- 1220 E Middleton Dr
- 1597 I 85 Service Rd
- 2065 Alderman Way
- 2062 Alderman Way
- 2053 Alderman Way
