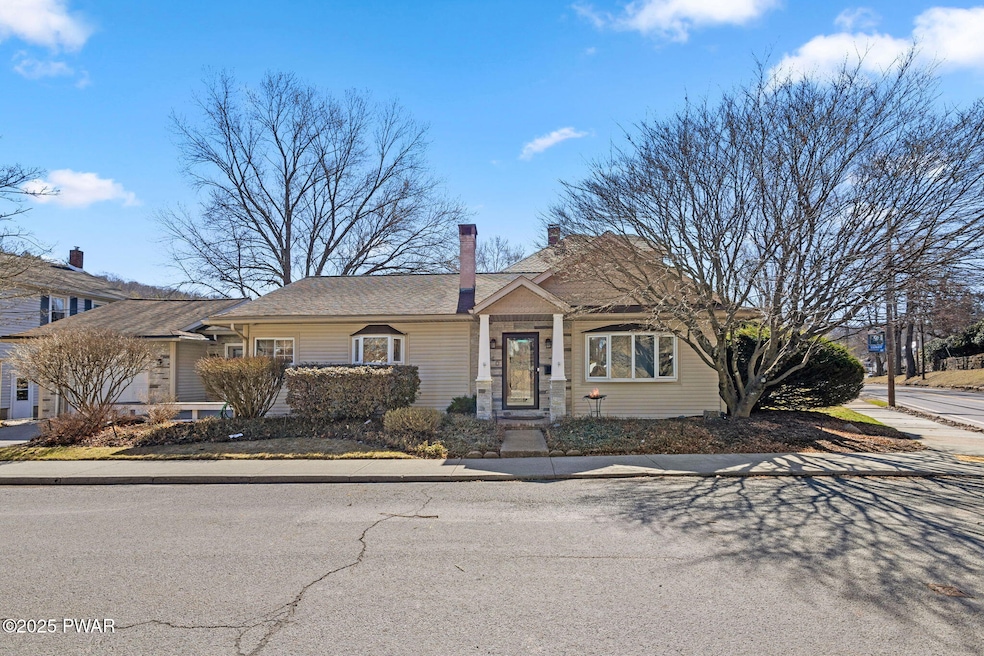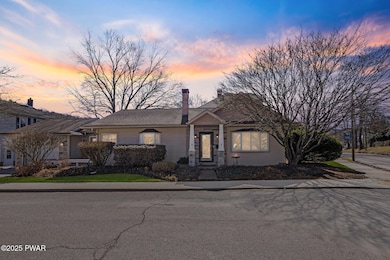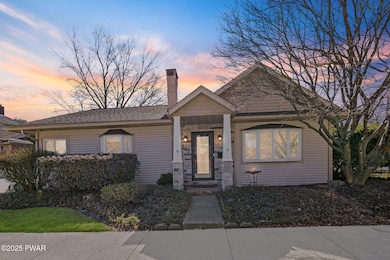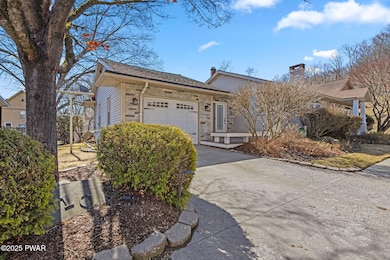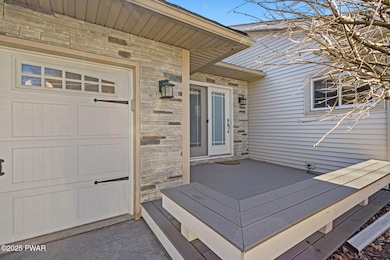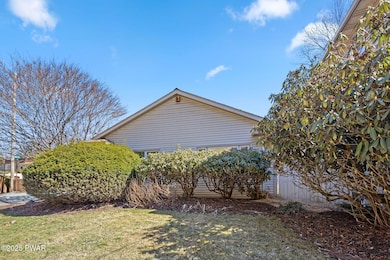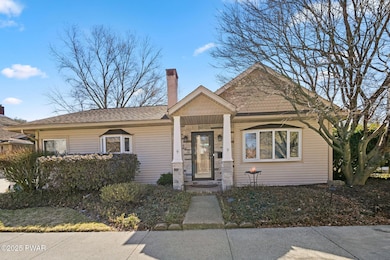
310 18th St Honesdale, PA 18431
Estimated payment $2,107/month
Highlights
- Hot Property
- Family Room with Fireplace
- Bonus Room
- Deck
- Wood Flooring
- Corner Lot
About This Home
A RARE OPPORTUNITY TO OWN ONE OF THE ONLY RANCH HOMES IN HONESDALE'S HISTORIC SECTION! Perfectly positioned on a beautifully landscaped corner lot, this immaculate residence is a true gem that reflects decades of pride in ownership. Lovingly and meticulously maintained by both the current and previous owners, every inch of this home has been thoughtfully cared for and tastefully updated, offering a move-in-ready masterpiece. You'll be impressed by the pristine exterior, featuring maintenance-free siding and eye-catching curb appeal surrounded by lush, professionally manicured gardens. Step inside to discover a warm, inviting interior filled with natural light from large windows. The spacious living room welcomes you with gleaming hardwood floors and a beautiful natural gas fireplace--perfect for cozy evenings at home. The heart of the home is the bright, eat-in kitchen, designed for both functionality and style. It features custom built-in seating, engineered hardwood flooring, and modern stainless steel appliances. Down the hall, you'll find three generously sized bedrooms--each offering a unique blend of hardwood or plush wall-to-wall carpet--and a beautiful full bathroom with tasteful finishes and durable vinyl tile. The finished lower level expands your living space significantly, offering a large family room ideal for hobbies or gatherings. It also boasts a full bathroom and a fantastic full wet bar with wood finishes, a built-in sink, and a refrigerator--making it the ultimate space for entertaining. Additional highlights include central A/C, a spacious attached garage with convenient direct access to the kitchen, and a lovely side porch that invites you to sit back and enjoy the peaceful, garden-like surroundings. This exceptional property is a rare opportunity to own a truly special place in one of Honesdale's most cherished neighborhoods. With its timeless ranch design and exceptional condition, it offers the perfect blend of comfort, style, and convenience.
Home Details
Home Type
- Single Family
Est. Annual Taxes
- $4,628
Year Built
- Built in 1920
Lot Details
- 4,356 Sq Ft Lot
- Corner Lot
- Level Lot
Parking
- 1 Car Garage
- Front Facing Garage
- Driveway
- Off-Street Parking
Home Design
- Fiberglass Roof
- Asphalt Roof
- Vinyl Siding
- Stone
Interior Spaces
- 2,559 Sq Ft Home
- 1-Story Property
- Wet Bar
- Ceiling Fan
- Gas Fireplace
- Entrance Foyer
- Family Room with Fireplace
- 2 Fireplaces
- Living Room with Fireplace
- Bonus Room
- Neighborhood Views
- Walkup Attic
Kitchen
- Eat-In Kitchen
- Gas Range
- Dishwasher
Flooring
- Wood
- Carpet
- Tile
Bedrooms and Bathrooms
- 3 Bedrooms
- 2 Full Bathrooms
Laundry
- Laundry on lower level
- Dryer
- Washer
Finished Basement
- Basement Fills Entire Space Under The House
- Walk-Up Access
Additional Features
- Deck
- Forced Air Heating and Cooling System
Community Details
- No Home Owners Association
Listing and Financial Details
- Assessor Parcel Number 11-0-0002-0053
Map
Home Values in the Area
Average Home Value in this Area
Tax History
| Year | Tax Paid | Tax Assessment Tax Assessment Total Assessment is a certain percentage of the fair market value that is determined by local assessors to be the total taxable value of land and additions on the property. | Land | Improvement |
|---|---|---|---|---|
| 2025 | $4,629 | $195,400 | $18,200 | $177,200 |
| 2024 | $4,284 | $195,400 | $18,200 | $177,200 |
| 2023 | $5,381 | $195,400 | $18,200 | $177,200 |
| 2022 | $3,461 | $108,200 | $9,100 | $99,100 |
| 2021 | $2,990 | $94,200 | $9,100 | $85,100 |
| 2020 | $2,990 | $94,200 | $9,100 | $85,100 |
| 2019 | $2,746 | $94,200 | $9,100 | $85,100 |
| 2018 | $2,611 | $94,200 | $9,100 | $85,100 |
| 2017 | $929 | $94,200 | $9,100 | $85,100 |
| 2016 | -- | $94,200 | $9,100 | $85,100 |
| 2014 | -- | $94,200 | $9,100 | $85,100 |
Property History
| Date | Event | Price | Change | Sq Ft Price |
|---|---|---|---|---|
| 04/13/2025 04/13/25 | Price Changed | $309,000 | -3.1% | $121 / Sq Ft |
| 03/27/2025 03/27/25 | For Sale | $319,000 | +4.2% | $125 / Sq Ft |
| 06/30/2022 06/30/22 | Sold | $306,000 | -1.0% | $139 / Sq Ft |
| 05/05/2022 05/05/22 | Pending | -- | -- | -- |
| 04/29/2022 04/29/22 | For Sale | $309,000 | -- | $140 / Sq Ft |
Deed History
| Date | Type | Sale Price | Title Company |
|---|---|---|---|
| Deed | $306,000 | None Listed On Document | |
| Interfamily Deed Transfer | -- | None Available |
Mortgage History
| Date | Status | Loan Amount | Loan Type |
|---|---|---|---|
| Open | $242,400 | New Conventional | |
| Previous Owner | $221,736 | New Conventional | |
| Previous Owner | $218,587 | VA | |
| Previous Owner | $213,831 | VA | |
| Previous Owner | $172,511 | VA | |
| Previous Owner | $122,100 | Adjustable Rate Mortgage/ARM | |
| Previous Owner | $18,500 | Unknown |
About the Listing Agent

We are a local 2nd generation family owned business that has helped thousands of families buy & sell real estate in Northeastern Pennsylvania for over 30 years. Honesty, Integrity, Supporting our Community, Innovative Technology and 100% Client Satisfaction are the Core Values of our company. As a family owned business, our motto is "To Treat Everyone we work with as a member of our Family". Being true natives to our area, having been born and raised in Wayne and Pike County it's easy for us
Tim's Other Listings
Source: Pike/Wayne Association of REALTORS®
MLS Number: PWBPW250724
APN: 012295
