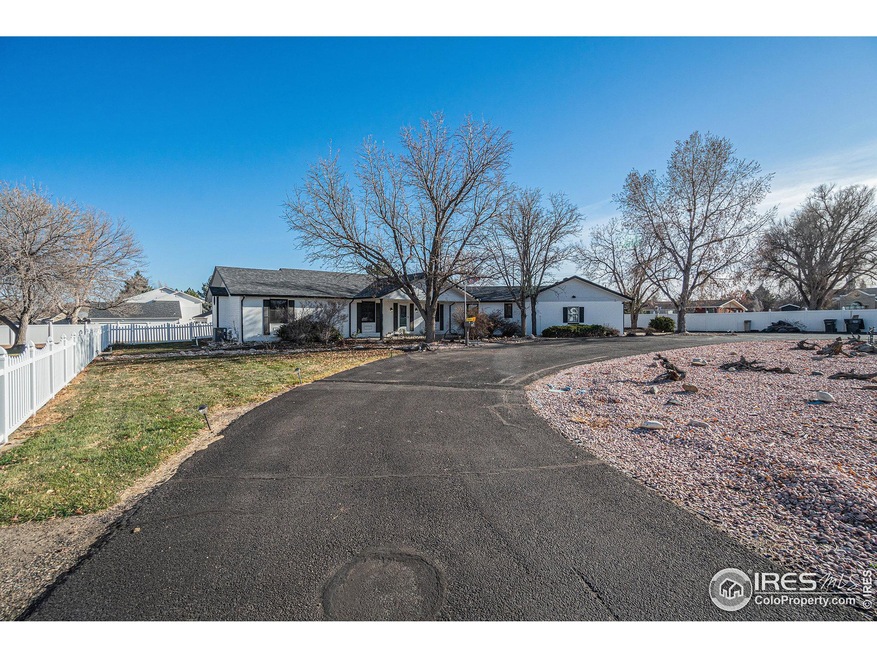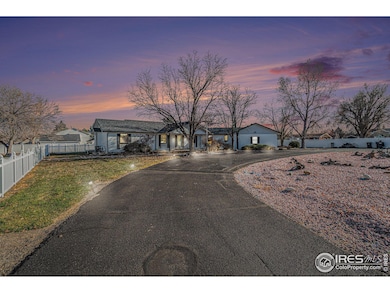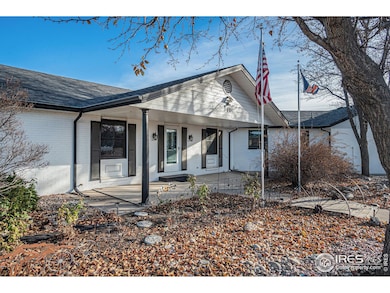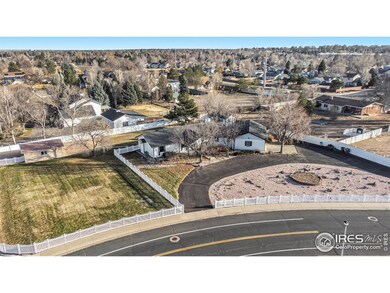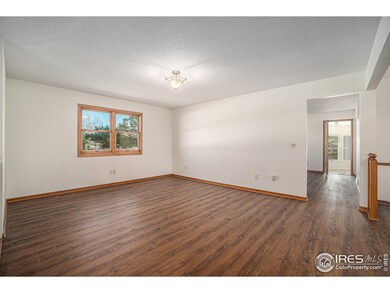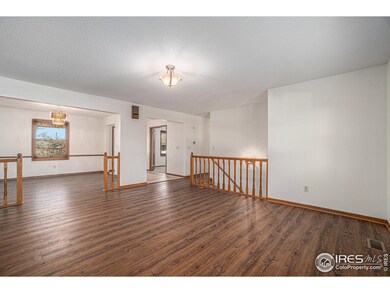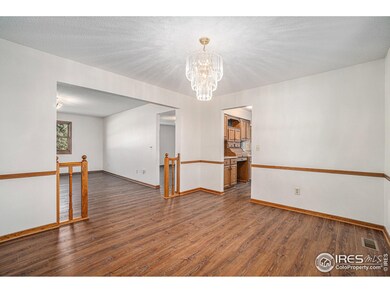
310 49th Ave Greeley, CO 80634
Weber West NeighborhoodHighlights
- Parking available for a boat
- Solar Power System
- Wood Flooring
- Spa
- 0.88 Acre Lot
- 1-minute walk to Rover Run Dog Park
About This Home
As of February 2025This gorgeous updated ranch style home has a Modern Farmhouse flair. Located on almost 1 acre of land this home offers ample space and no HOA restrictions. Featuring 3 bedrooms and 3 baths, and a separate study. The finished basement includes a large family room and separate bedroom, while the 4-car garage provides plenty of room for vehicles and toys. There are two separate outbuildings for extra storage or workshop. This home boasts gorgeous granite countertops in kitchen & baths with wood and tile flooring throughout. The sunroom is the highlight offering views of the private backyard. Step out to the patio where a retractable awning provides shade perfect for outdoor entertaining. Don't pass up this RARE find in West Greeley. Take advantage of low utility bills with fully owned solar panels and were installed in 2023.
Home Details
Home Type
- Single Family
Est. Annual Taxes
- $2,491
Year Built
- Built in 1985
Lot Details
- 0.88 Acre Lot
- Vinyl Fence
- Sprinkler System
Parking
- 4 Car Attached Garage
- Garage Door Opener
- Drive Through
- Parking available for a boat
Home Design
- Farmhouse Style Home
- Brick Veneer
- Wood Frame Construction
- Composition Roof
Interior Spaces
- 3,383 Sq Ft Home
- 1-Story Property
- Gas Log Fireplace
- Family Room
- Dining Room
- Home Office
- Sun or Florida Room
- Partial Basement
Kitchen
- Eat-In Kitchen
- Double Self-Cleaning Oven
- Gas Oven or Range
- Microwave
- Dishwasher
- Kitchen Island
- Trash Compactor
- Disposal
Flooring
- Wood
- Carpet
- Tile
Bedrooms and Bathrooms
- 3 Bedrooms
- Primary Bathroom is a Full Bathroom
Laundry
- Dryer
- Washer
Outdoor Features
- Spa
- Patio
Schools
- Mcauliffe Elementary School
- Franklin Middle School
- Northridge High School
Additional Features
- Solar Power System
- Mineral Rights Excluded
- Forced Air Heating and Cooling System
Community Details
- No Home Owners Association
- Weber West Subdivision
Listing and Financial Details
- Assessor Parcel Number R0178794
Map
Home Values in the Area
Average Home Value in this Area
Property History
| Date | Event | Price | Change | Sq Ft Price |
|---|---|---|---|---|
| 02/14/2025 02/14/25 | Sold | $700,000 | -6.7% | $207 / Sq Ft |
| 12/13/2024 12/13/24 | For Sale | $750,000 | -- | $222 / Sq Ft |
Tax History
| Year | Tax Paid | Tax Assessment Tax Assessment Total Assessment is a certain percentage of the fair market value that is determined by local assessors to be the total taxable value of land and additions on the property. | Land | Improvement |
|---|---|---|---|---|
| 2024 | $2,491 | $41,190 | $7,080 | $34,110 |
| 2023 | $2,491 | $41,590 | $7,150 | $34,440 |
| 2022 | $2,204 | $32,220 | $6,770 | $25,450 |
| 2021 | $2,274 | $33,150 | $6,960 | $26,190 |
| 2020 | $2,241 | $32,860 | $6,840 | $26,020 |
| 2019 | $2,247 | $32,860 | $6,840 | $26,020 |
| 2018 | $1,592 | $26,420 | $5,620 | $20,800 |
| 2017 | $1,601 | $26,420 | $5,620 | $20,800 |
| 2016 | $1,297 | $25,490 | $3,290 | $22,200 |
| 2015 | $1,292 | $25,490 | $3,290 | $22,200 |
| 2014 | $1,003 | $13,270 | $2,060 | $11,210 |
Mortgage History
| Date | Status | Loan Amount | Loan Type |
|---|---|---|---|
| Open | $650,000 | New Conventional | |
| Previous Owner | $205,000 | Unknown | |
| Previous Owner | $160,000 | Unknown | |
| Previous Owner | $213,750 | No Value Available |
Deed History
| Date | Type | Sale Price | Title Company |
|---|---|---|---|
| Special Warranty Deed | $700,000 | Land Title | |
| Warranty Deed | $225,000 | -- | |
| Deed | -- | -- | |
| Deed | -- | -- |
Similar Homes in Greeley, CO
Source: IRES MLS
MLS Number: 1023425
APN: R0178794
- 4833 W 1st St
- 101 N 49th Avenue Place
- 4715 W 1st St
- 4622 W 1st Street Rd
- 218 51st Ave
- 339 N 44th Ave
- 322 N 44th Ave
- 301 51st Ave
- 4927 W 6th St
- 220 54th Ave
- 113 54th Ave
- 4330 W 3rd St
- 327 44th Ave
- 104 42nd Ave
- 511 46th Avenue Way
- 4931 W 8th Street Rd
- 815 50th Ave
- 219 57th Ave
- 215 57th Ave
- 221 57th Ave
