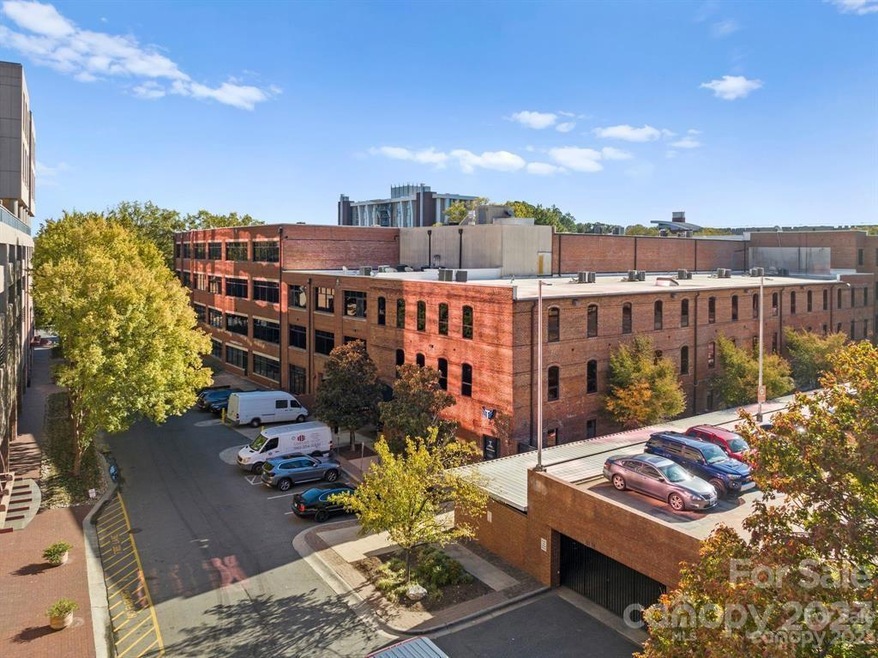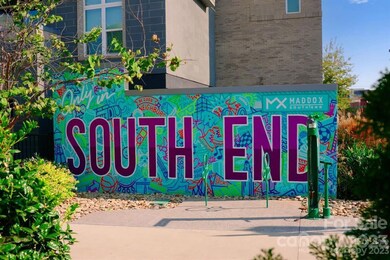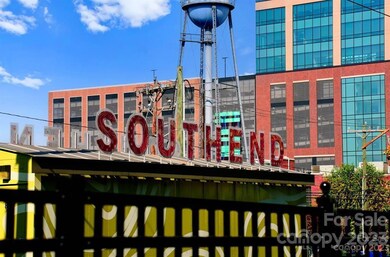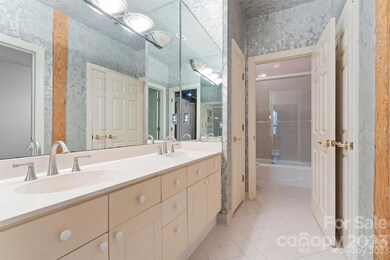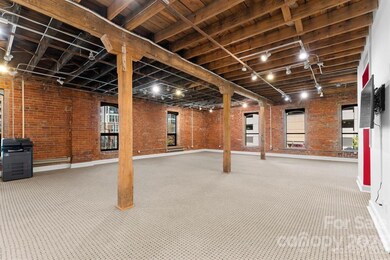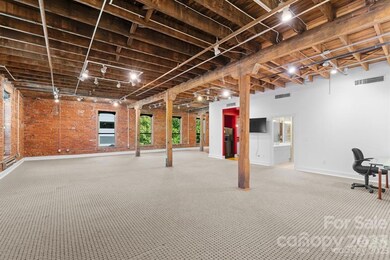
Highlights
- 1-Story Property
- 3-minute walk to Bland Street
- Central Heating and Cooling System
- Dilworth Elementary School: Latta Campus Rated A-
- Four Sided Brick Exterior Elevation
- 1 Car Garage
About This Home
As of December 2024Welcome to the epitome of urban living at the Historic Lance Building Factory South, situated in the vibrant heart of South End. Boasting an ideal location, this residence provides swift access to the dynamic energy of Uptown, placing you within walking distance of renowned restaurants, stadiums, spectacular shops, and local galleries. Convenience extends even further with proximity to the airport, ensuring your travels are effortless.
Embrace a unique opportunity to own a piece of Charlotte's rich history while indulging in contemporary luxury. The Lance Building Factory South seamlessly combines historical charm with modern amenities, offering a lifestyle that you truly deserve. Immerse yourself in the fusion of the past and present, and make this extraordinary residence your urban sanctuary. Welcome home to a perfect blend of Charlotte's captivating history and the pinnacle of modern living.
Last Agent to Sell the Property
Coldwell Banker Realty Brokerage Email: victoria@MillionDollarListingQueen.com License #251556

Property Details
Home Type
- Condominium
Est. Annual Taxes
- $5,266
Year Built
- Built in 1920
HOA Fees
- $536 Monthly HOA Fees
Parking
- 1 Car Garage
- 1 Assigned Parking Space
Home Design
- Four Sided Brick Exterior Elevation
Interior Spaces
- 1,928 Sq Ft Home
- 1-Story Property
- Wired For Data
- Electric Dryer Hookup
Kitchen
- Electric Range
- Dishwasher
Bedrooms and Bathrooms
- 1 Main Level Bedroom
- 1 Full Bathroom
Utilities
- Central Heating and Cooling System
- Cable TV Available
Community Details
- First Service Residential Association
- Factory South Subdivision
- Mandatory home owners association
Listing and Financial Details
- Assessor Parcel Number 123-037-61
Map
About This Building
Home Values in the Area
Average Home Value in this Area
Property History
| Date | Event | Price | Change | Sq Ft Price |
|---|---|---|---|---|
| 12/06/2024 12/06/24 | Sold | $620,000 | -11.4% | $322 / Sq Ft |
| 08/16/2024 08/16/24 | Price Changed | $699,900 | 0.0% | $363 / Sq Ft |
| 08/16/2024 08/16/24 | For Sale | $699,900 | +12.9% | $363 / Sq Ft |
| 07/10/2024 07/10/24 | Off Market | $620,000 | -- | -- |
| 06/05/2024 06/05/24 | Price Changed | $799,000 | -15.8% | $414 / Sq Ft |
| 02/02/2024 02/02/24 | Price Changed | $949,000 | -5.0% | $492 / Sq Ft |
| 12/20/2023 12/20/23 | For Sale | $999,000 | -- | $518 / Sq Ft |
Tax History
| Year | Tax Paid | Tax Assessment Tax Assessment Total Assessment is a certain percentage of the fair market value that is determined by local assessors to be the total taxable value of land and additions on the property. | Land | Improvement |
|---|---|---|---|---|
| 2023 | $5,266 | $673,233 | $0 | $673,233 |
| 2022 | $4,246 | $410,400 | $0 | $410,400 |
| 2021 | $4,235 | $410,400 | $0 | $410,400 |
| 2020 | $4,228 | $410,400 | $0 | $410,400 |
| 2019 | $4,212 | $410,400 | $0 | $410,400 |
| 2018 | $2,914 | $206,000 | $50,000 | $156,000 |
| 2017 | $2,867 | $206,000 | $50,000 | $156,000 |
| 2016 | $2,858 | $206,000 | $50,000 | $156,000 |
| 2015 | $2,846 | $206,000 | $50,000 | $156,000 |
| 2014 | $2,822 | $206,000 | $50,000 | $156,000 |
Mortgage History
| Date | Status | Loan Amount | Loan Type |
|---|---|---|---|
| Open | $558,000 | New Conventional | |
| Previous Owner | $654,418 | VA | |
| Previous Owner | $654,418 | Purchase Money Mortgage | |
| Previous Owner | $211,500 | Purchase Money Mortgage |
Deed History
| Date | Type | Sale Price | Title Company |
|---|---|---|---|
| Warranty Deed | $620,000 | Liberty Premier Title | |
| Warranty Deed | -- | Investors | |
| Interfamily Deed Transfer | -- | Chicago Title Insurance Co | |
| Warranty Deed | $235,000 | -- |
Similar Homes in Charlotte, NC
Source: Canopy MLS (Canopy Realtor® Association)
MLS Number: 4095469
APN: 123-037-61
- 310 Arlington Ave Unit 318
- 310 Arlington Ave Unit Multiple
- 315 Arlington Ave Unit 506 & 507
- 315 Arlington Ave Unit 705
- 315 Arlington Ave Unit 1206
- 315 Arlington Ave Unit 607
- 225 Lincoln St
- 243 Lincoln St
- 1517 Cleveland Ave Unit D
- 115 E Park Ave Unit 419
- 1568 Cleveland Ave Unit 14
- 1416 S Church St
- 1554 Kee Ct
- 1121 Myrtle Ave Unit 24
- 1121 Myrtle Ave Unit 17
- 701 Royal Ct Unit 102
- 701 Royal Ct Unit 309
- 247 W Park Ave
- 304 W Park Ave
- 1714 S Tryon St
