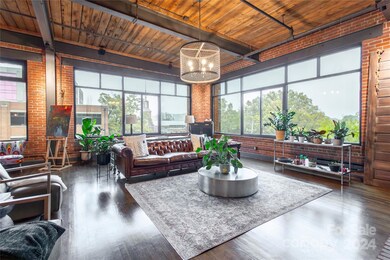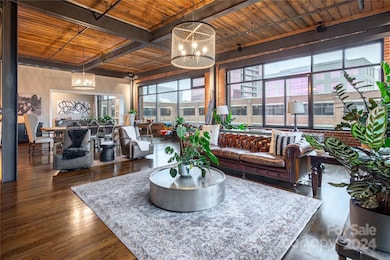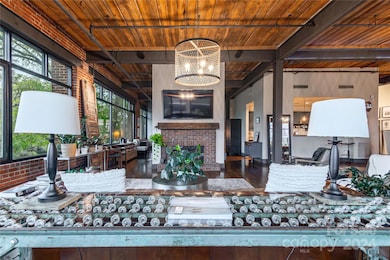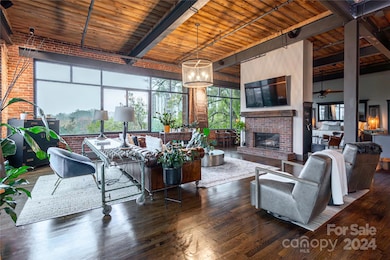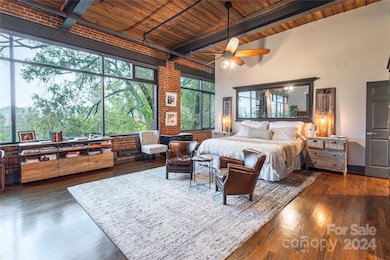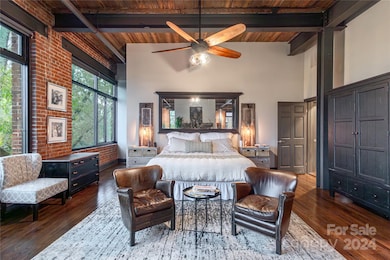
310 Arlington Ave, Unit 402 & 404 Charlotte, NC 28203
South End NeighborhoodHighlights
- City View
- 3-minute walk to Bland Street
- Wood Flooring
- Dilworth Elementary School: Latta Campus Rated A-
- Fireplace in Primary Bedroom
- End Unit
About This Home
As of April 2025The Penthouse Prize. Experience the most unique luxury property on the market in the Southend of Charlotte, NC. The open floor plan is expansive as two massive units combine to form this 4,500 sqft space with panoramic city views. Dubbed an Artist Loft, this property boats 14' ceilings that climb to 22' over the 120" built in laser theatre. Beautiful floor to ceiling windows span the entire length of the unit and feature motorized blinds. Wood burning fireplace, smart house integration with voice-controlled lights and locks, jacuzzi style tub, 4-person shower, steel beams, 100 year old brick construction, and original hardwood floors are just a few standout features that make this space so unique. This home features 2 full kitchens, a built in safe, and surround sound pre-wire as well. Privately secure parking garage offers 2 assigned parking spaces. This building houses less than 50 residences making privacy key. You must experience The Penthouse for yourself to capture it's essence!
Last Agent to Sell the Property
McClure Group Realty LLC Brokerage Email: rmcclure@mccluregrouprealty.com License #330072
Co-Listed By
McClure Group Realty LLC Brokerage Email: rmcclure@mccluregrouprealty.com License #342614
Property Details
Home Type
- Condominium
Est. Annual Taxes
- $6,158
Year Built
- Built in 1920
HOA Fees
- $750 Monthly HOA Fees
Parking
- 2 Car Garage
Home Design
- Flat Roof Shape
- Rubber Roof
- Four Sided Brick Exterior Elevation
Interior Spaces
- 4,016 Sq Ft Home
- 4-Story Property
- Wood Burning Fireplace
- Insulated Windows
- Living Room with Fireplace
- Wood Flooring
- Laundry Room
Kitchen
- Convection Oven
- Electric Oven
- Range Hood
- Microwave
- Dishwasher
Bedrooms and Bathrooms
- 3 Main Level Bedrooms
- Fireplace in Primary Bedroom
Additional Features
- End Unit
- Central Heating and Cooling System
Community Details
- Factory South Subdivision
Listing and Financial Details
- Assessor Parcel Number 123-037-70
Map
About This Building
Home Values in the Area
Average Home Value in this Area
Property History
| Date | Event | Price | Change | Sq Ft Price |
|---|---|---|---|---|
| 04/01/2025 04/01/25 | Sold | $1,700,000 | -15.0% | $423 / Sq Ft |
| 02/27/2025 02/27/25 | Pending | -- | -- | -- |
| 01/16/2025 01/16/25 | Price Changed | $1,999,000 | -11.2% | $498 / Sq Ft |
| 11/07/2024 11/07/24 | For Sale | $2,250,000 | 0.0% | $560 / Sq Ft |
| 04/29/2023 04/29/23 | Rented | $6,700 | +3.1% | -- |
| 01/26/2023 01/26/23 | Price Changed | $6,500 | -16.7% | $1 / Sq Ft |
| 01/04/2023 01/04/23 | Price Changed | $7,800 | -13.3% | $2 / Sq Ft |
| 12/19/2022 12/19/22 | For Rent | $9,000 | -- | -- |
Tax History
| Year | Tax Paid | Tax Assessment Tax Assessment Total Assessment is a certain percentage of the fair market value that is determined by local assessors to be the total taxable value of land and additions on the property. | Land | Improvement |
|---|---|---|---|---|
| 2023 | $6,158 | $764,756 | $0 | $764,756 |
| 2022 | $4,746 | $460,200 | $0 | $460,200 |
| 2021 | $4,735 | $460,200 | $0 | $460,200 |
| 2020 | $4,728 | $465,500 | $0 | $465,500 |
| 2019 | $4,765 | $465,500 | $0 | $465,500 |
| 2018 | $3,205 | $227,100 | $50,000 | $177,100 |
| 2017 | $3,154 | $227,100 | $50,000 | $177,100 |
| 2016 | $3,145 | $227,100 | $50,000 | $177,100 |
| 2015 | $3,133 | $227,100 | $50,000 | $177,100 |
| 2014 | $3,108 | $227,100 | $50,000 | $177,100 |
Mortgage History
| Date | Status | Loan Amount | Loan Type |
|---|---|---|---|
| Previous Owner | $463,200 | New Conventional | |
| Previous Owner | $268,450 | New Conventional | |
| Previous Owner | $337,600 | Purchase Money Mortgage | |
| Previous Owner | $300,000 | Purchase Money Mortgage | |
| Previous Owner | $42,450 | Credit Line Revolving | |
| Previous Owner | $226,400 | Purchase Money Mortgage | |
| Previous Owner | $220,000 | Unknown | |
| Previous Owner | $233,550 | Purchase Money Mortgage | |
| Previous Owner | $18,000 | Unknown |
Deed History
| Date | Type | Sale Price | Title Company |
|---|---|---|---|
| Warranty Deed | $1,700,000 | Harbor City Title | |
| Warranty Deed | $579,000 | Bridgetrust Title | |
| Warranty Deed | -- | None Available | |
| Warranty Deed | $413,000 | None Available | |
| Warranty Deed | $422,000 | Barristers Title Services Of | |
| Warranty Deed | $435,000 | Colonial Title | |
| Warranty Deed | $283,000 | -- | |
| Warranty Deed | $259,500 | -- |
Similar Homes in Charlotte, NC
Source: Canopy MLS (Canopy Realtor® Association)
MLS Number: 4198478
APN: 123-037-70
- 310 Arlington Ave Unit 318
- 310 Arlington Ave Unit Multiple
- 315 Arlington Ave Unit 506 & 507
- 315 Arlington Ave Unit 705
- 315 Arlington Ave Unit 1206
- 315 Arlington Ave Unit 607
- 225 Lincoln St
- 243 Lincoln St
- 1517 Cleveland Ave Unit D
- 115 E Park Ave Unit 419
- 1568 Cleveland Ave Unit 14
- 1416 S Church St
- 1554 Kee Ct
- 1121 Myrtle Ave Unit 24
- 1121 Myrtle Ave Unit 17
- 701 Royal Ct Unit 102
- 701 Royal Ct Unit 309
- 247 W Park Ave
- 304 W Park Ave
- 1714 S Tryon St

