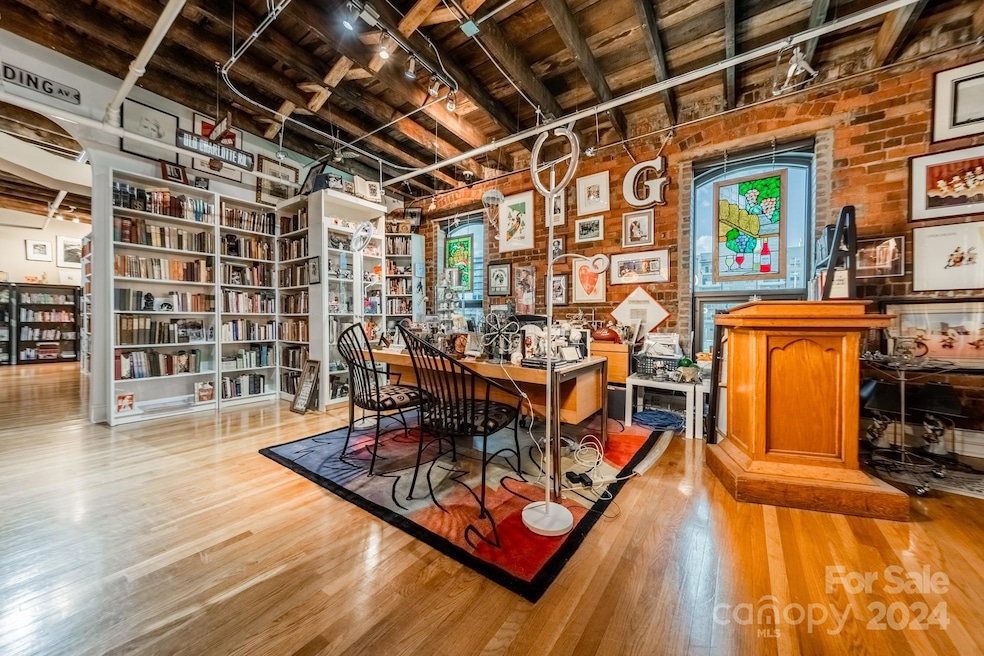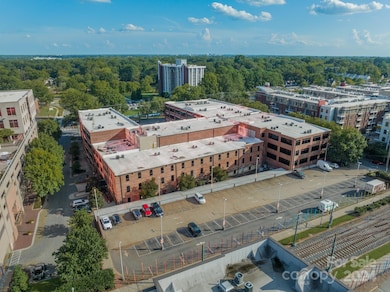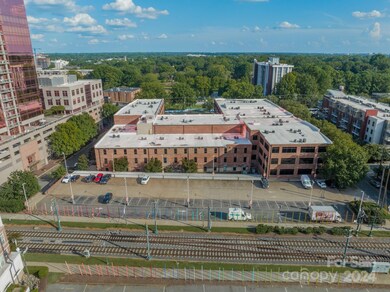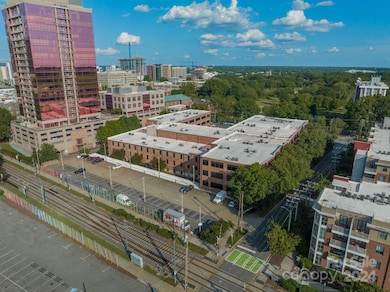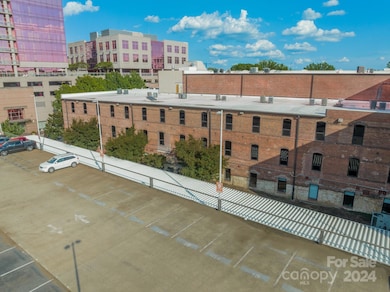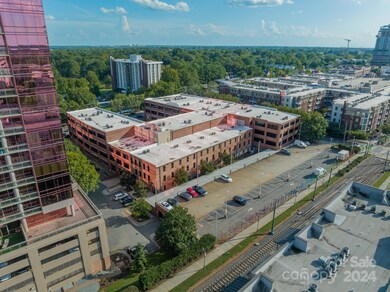
310 Arlington Ave, Unit Multiple Charlotte, NC 28203
South End NeighborhoodEstimated payment $21,562/month
Highlights
- Laundry Room
- 3-minute walk to Bland Street
- Forced Air Heating and Cooling System
- Dilworth Elementary School: Latta Campus Rated A-
- Four Sided Brick Exterior Elevation
- 8 Car Garage
About This Home
Discover urban perfection at the Historic Lance Building factory South in South End. This rare gem offers eight connected luxury lofts within a century-old building, providing authentic and spacious loft living in Charlotte's coveted area. With tow story 10,000 sq ft condos boasting 14-ft ceilings, these spaces are ideal for personalized residences or versatile offices. Each loft showcases artful design, exposed wood beams, brick walls, hardwood floors, and seven baths. Convenience is key, with eight covered parking spaces for each unit. In one of Charlotte's hottest areas, enjoy quick access to Uptown's energy and walkability to restaurants, stadiums, shops, and galleries. Proximity to the airport caters to travel needs. Own a piece of Charlotte's history coupled with contemporary luxury. Whether for a unique residence or dynamic office space, the Historic Lance Building Factory South seamlessly blends history and modernity. Elevate your lifestyle with this distinctive offering.
Listing Agent
Coldwell Banker Realty Brokerage Email: victoria@MillionDollarListingQueen.com License #251556

Property Details
Home Type
- Condominium
Est. Annual Taxes
- $2,899
Year Built
- Built in 1920
HOA Fees
- $1,840 Monthly HOA Fees
Parking
- 8 Car Garage
- 8 Assigned Parking Spaces
Home Design
- Slab Foundation
- Built-Up Roof
- Rubber Roof
- Four Sided Brick Exterior Elevation
Interior Spaces
- 2-Story Property
- Laundry Room
Kitchen
- Electric Oven
- Electric Range
- Plumbed For Ice Maker
- Dishwasher
- Disposal
Bedrooms and Bathrooms
- 8 Bedrooms
- 7 Full Bathrooms
Utilities
- Forced Air Heating and Cooling System
- Electric Water Heater
Community Details
- Meca Association
- Factory South Condos
- Factory South Subdivision
- Mandatory home owners association
Listing and Financial Details
- Assessor Parcel Number 123-037-23
Map
About This Building
Home Values in the Area
Average Home Value in this Area
Tax History
| Year | Tax Paid | Tax Assessment Tax Assessment Total Assessment is a certain percentage of the fair market value that is determined by local assessors to be the total taxable value of land and additions on the property. | Land | Improvement |
|---|---|---|---|---|
| 2023 | $2,899 | $362,447 | $0 | $362,447 |
| 2022 | $2,848 | $271,200 | $0 | $271,200 |
| 2021 | $2,837 | $271,200 | $0 | $271,200 |
| 2020 | $2,830 | $271,200 | $0 | $271,200 |
| 2019 | $2,814 | $271,200 | $0 | $271,200 |
| 2018 | $2,179 | $152,700 | $50,000 | $102,700 |
| 2017 | $2,142 | $152,700 | $50,000 | $102,700 |
| 2016 | $2,132 | $152,700 | $50,000 | $102,700 |
| 2015 | $2,121 | $152,700 | $50,000 | $102,700 |
| 2014 | $2,102 | $152,700 | $50,000 | $102,700 |
Property History
| Date | Event | Price | Change | Sq Ft Price |
|---|---|---|---|---|
| 04/02/2025 04/02/25 | Price Changed | $1,499,000 | -20.7% | $434 / Sq Ft |
| 02/14/2025 02/14/25 | For Sale | $1,890,000 | -45.8% | $548 / Sq Ft |
| 11/02/2024 11/02/24 | Price Changed | $3,490,000 | -25.6% | $376 / Sq Ft |
| 10/18/2024 10/18/24 | Price Changed | $4,690,000 | -63.6% | $505 / Sq Ft |
| 09/30/2024 09/30/24 | For Sale | $12,900,000 | -- | $1,389 / Sq Ft |
Deed History
| Date | Type | Sale Price | Title Company |
|---|---|---|---|
| Interfamily Deed Transfer | -- | Chicago Title Insurance Co | |
| Warranty Deed | $138,000 | -- |
Mortgage History
| Date | Status | Loan Amount | Loan Type |
|---|---|---|---|
| Open | $2,900,000 | Commercial | |
| Previous Owner | $232,000 | Purchase Money Mortgage |
Similar Homes in Charlotte, NC
Source: Canopy MLS (Canopy Realtor® Association)
MLS Number: 4187736
APN: 123-037-23
- 310 Arlington Ave Unit 318
- 310 Arlington Ave Unit Multiple
- 315 Arlington Ave Unit 1104
- 315 Arlington Ave Unit 506 & 507
- 315 Arlington Ave Unit 705
- 315 Arlington Ave Unit 1206
- 315 Arlington Ave Unit 607
- 225 Lincoln St
- 243 Lincoln St
- 1517 Cleveland Ave Unit D
- 115 E Park Ave Unit 419
- 1568 Cleveland Ave Unit 14
- 1416 S Church St
- 1554 Kee Ct
- 1121 Myrtle Ave Unit 24
- 1121 Myrtle Ave Unit 17
- 701 Royal Ct Unit 102
- 701 Royal Ct Unit 309
- 247 W Park Ave
- 304 W Park Ave
