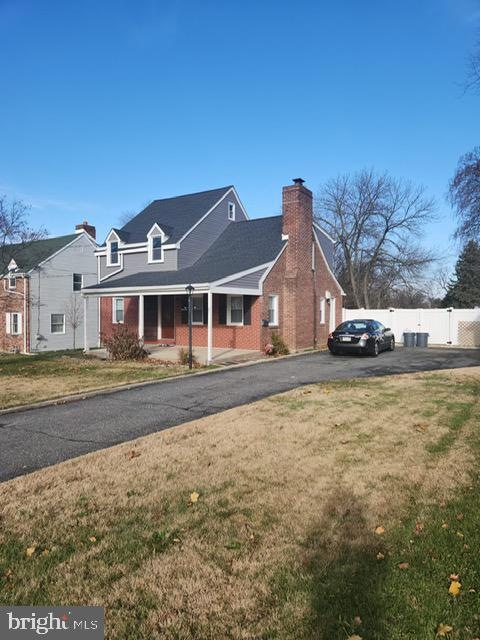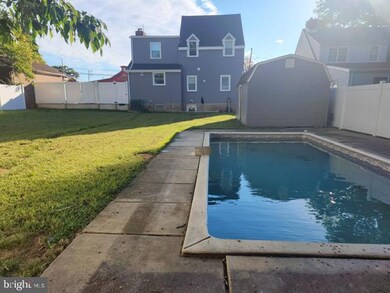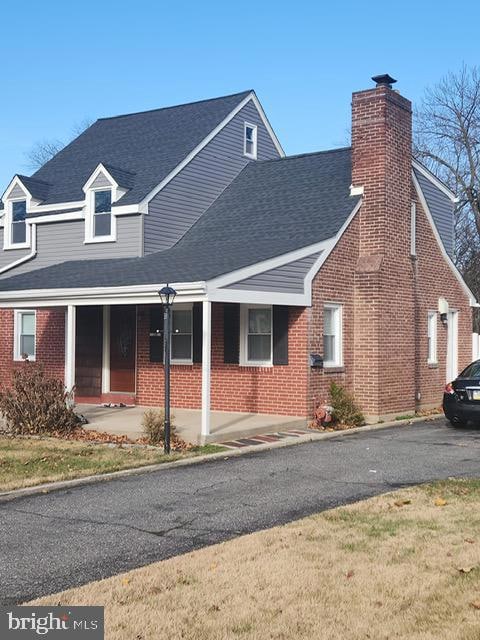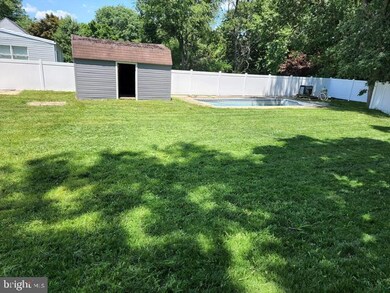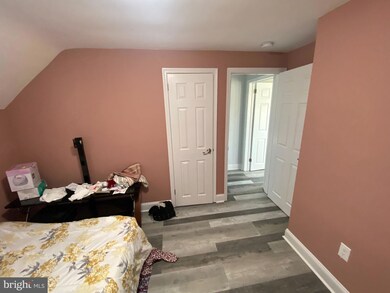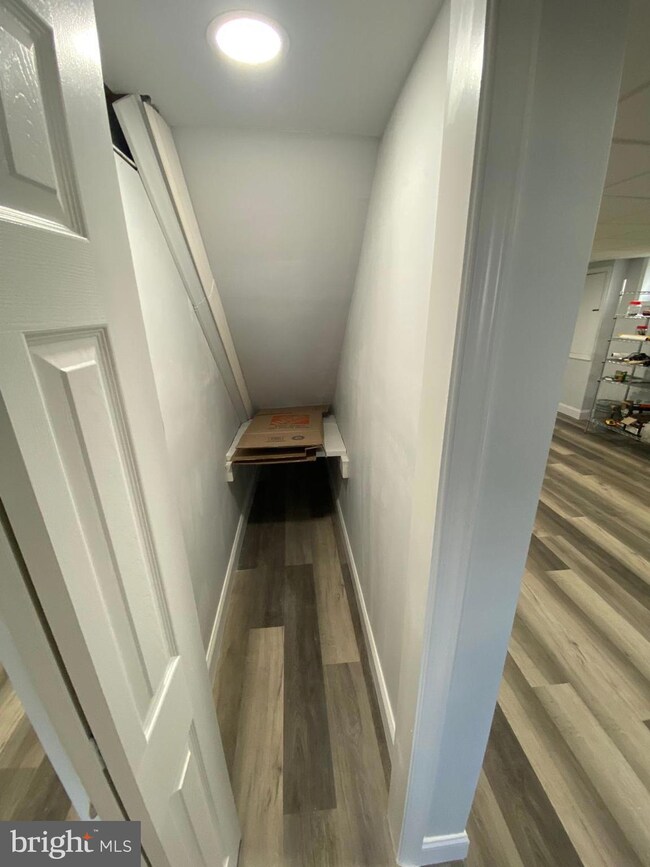
310 Arlington Ave Folsom, PA 19033
Ridley Township NeighborhoodHighlights
- In Ground Pool
- 1 Fireplace
- Central Heating and Cooling System
- Cape Cod Architecture
- No HOA
About This Home
As of April 2023Welcome home to this expanded Cape Cod style home that has been fully rehabbed! It features a 1st floor beautiful master bedroom along with a spacious living room with a fireplace, a dining room, New kitchen and Full bath. Upstairs are 3 additional bedrooms and a second Full bath. The large finished basement and has outside access in the rear of the home. There is also a spacious attic area for storage. Big driveway that can accommodate 3 cars. Not to mention an IN-GROUND POOL! Great for entertaining on those hot summer days! Mechanical systems are newer 2021 and up! Roof installed 2020. New Siding August 2022. This is a real GEM.
Home Details
Home Type
- Single Family
Est. Annual Taxes
- $6,540
Year Built
- Built in 1954 | Remodeled in 2022
Lot Details
- 8,276 Sq Ft Lot
- Lot Dimensions are 65.00 x 166.00
Home Design
- Cape Cod Architecture
- Frame Construction
- Concrete Perimeter Foundation
- Masonry
Interior Spaces
- 1,681 Sq Ft Home
- Property has 1.5 Levels
- 1 Fireplace
- Finished Basement
Kitchen
- Gas Oven or Range
- Dishwasher
Bedrooms and Bathrooms
Parking
- 3 Parking Spaces
- 3 Driveway Spaces
Pool
- In Ground Pool
Utilities
- Central Heating and Cooling System
- Cooling System Utilizes Natural Gas
- Natural Gas Water Heater
Community Details
- No Home Owners Association
- Milmont Park Subdivision
Listing and Financial Details
- Tax Lot 138-000
- Assessor Parcel Number 38-05-00038-00
Map
Home Values in the Area
Average Home Value in this Area
Property History
| Date | Event | Price | Change | Sq Ft Price |
|---|---|---|---|---|
| 04/07/2023 04/07/23 | Sold | $420,000 | -4.3% | $250 / Sq Ft |
| 02/10/2023 02/10/23 | Pending | -- | -- | -- |
| 01/24/2023 01/24/23 | For Sale | $439,000 | +4.5% | $261 / Sq Ft |
| 12/26/2022 12/26/22 | Off Market | $420,000 | -- | -- |
| 12/26/2022 12/26/22 | For Sale | $439,000 | +126.9% | $261 / Sq Ft |
| 02/25/2021 02/25/21 | Sold | $193,500 | +1.9% | $115 / Sq Ft |
| 02/01/2021 02/01/21 | Pending | -- | -- | -- |
| 01/18/2021 01/18/21 | For Sale | $189,900 | -- | $113 / Sq Ft |
Tax History
| Year | Tax Paid | Tax Assessment Tax Assessment Total Assessment is a certain percentage of the fair market value that is determined by local assessors to be the total taxable value of land and additions on the property. | Land | Improvement |
|---|---|---|---|---|
| 2024 | $7,065 | $203,470 | $61,970 | $141,500 |
| 2023 | $6,757 | $203,470 | $61,970 | $141,500 |
| 2022 | $6,541 | $203,470 | $61,970 | $141,500 |
| 2021 | $10,125 | $203,470 | $61,970 | $141,500 |
| 2020 | $7,127 | $126,170 | $37,180 | $88,990 |
| 2019 | $6,997 | $126,170 | $37,180 | $88,990 |
| 2018 | $6,910 | $126,170 | $0 | $0 |
| 2017 | $6,910 | $126,170 | $0 | $0 |
| 2016 | $707 | $126,170 | $0 | $0 |
| 2015 | $707 | $126,170 | $0 | $0 |
| 2014 | $707 | $126,170 | $0 | $0 |
Mortgage History
| Date | Status | Loan Amount | Loan Type |
|---|---|---|---|
| Open | $336,000 | New Conventional | |
| Previous Owner | $59,793 | Unknown | |
| Previous Owner | $180,000 | Unknown | |
| Previous Owner | $40,000 | Unknown | |
| Previous Owner | $100,000 | Fannie Mae Freddie Mac |
Deed History
| Date | Type | Sale Price | Title Company |
|---|---|---|---|
| Deed | $420,000 | None Listed On Document | |
| Special Warranty Deed | $193,500 | Allodial Title Llc | |
| Sheriffs Deed | -- | None Available | |
| Quit Claim Deed | -- | -- |
Similar Homes in the area
Source: Bright MLS
MLS Number: PADE2038386
APN: 38-05-00038-00
- 310 Manor Cir
- 317 Roosevelt Ave
- 408 Haverford Rd
- 625 Fulmer Cir
- 217 Chester Ave
- 346 Morris Ave
- 216 Water St
- 946 W Macdade Blvd
- 231 7th Ave
- 292 Morris Ave
- 290 Morris Ave
- 661 Schoolside Ln
- 416 Tome St
- 530 Kelly Ave
- 219 Willowbrook Ave
- 315 N Swarthmore Ave
- 211 Park St
- 315 Shaw Rd
- 332 7th Ave
- 946 Georgetown Rd
