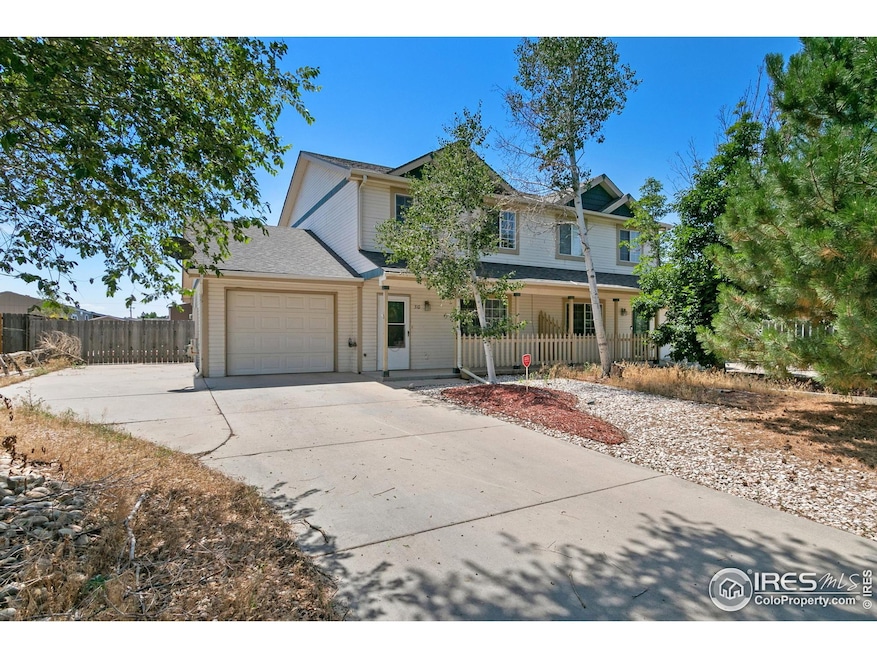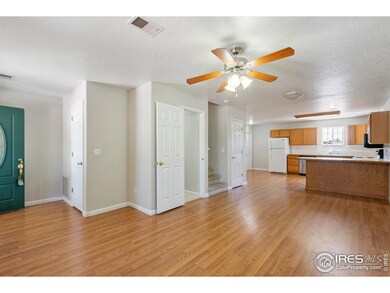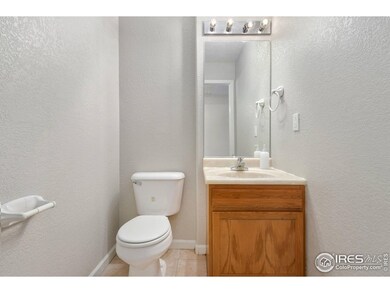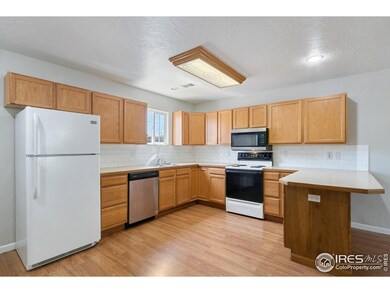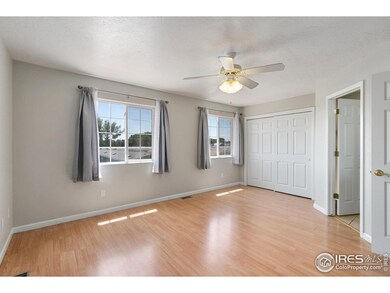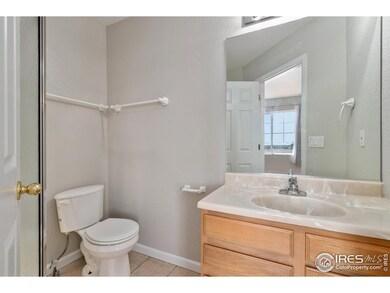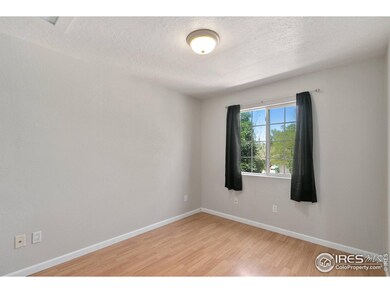
Highlights
- Deck
- Hiking Trails
- 1 Car Attached Garage
- No HOA
- Cul-De-Sac
- Oversized Parking
About This Home
As of April 2025Amazing Rental/Income Property find! Currently occupied until Feb 2026. This 3 Bedroom, 3 Bathroom Property is fully suited for a great rental/Income property. Laminate flooring throughout & well maintained & updated property for seamless ownership & rental potential. The Landscaping is Xeriscaped for easy maintenance for rentals & owners. Side Concrete is amazing space for RV/Boat Parking as well. The 1 Car Attached Garage also has access to the backyard & home. Appliances Stay. Home has No HOA or Metro. Located in a Cul-de-sac with minimal traffic. Close Access to Schools, Shopping & HWY 34 & 85 for commuting. Currently rented for $1,850/Month (with potential to rent for more)- Tenant pays Utilities. Take on this amazing opportunity to build your rental Portfolio!
Townhouse Details
Home Type
- Townhome
Est. Annual Taxes
- $1,543
Year Built
- Built in 2002
Lot Details
- Cul-De-Sac
- Fenced
Parking
- 1 Car Attached Garage
- Oversized Parking
Home Design
- Half Duplex
- Wood Frame Construction
- Composition Roof
- Composition Shingle
Interior Spaces
- 1,360 Sq Ft Home
- 2-Story Property
- Laminate Flooring
Kitchen
- Electric Oven or Range
- Dishwasher
Bedrooms and Bathrooms
- 3 Bedrooms
Outdoor Features
- Deck
- Patio
- Exterior Lighting
Schools
- Centennial Elementary School
- Prairie Heights Middle School
- Greeley West High School
Utilities
- Forced Air Heating and Cooling System
Listing and Financial Details
- Assessor Parcel Number R2233603
Community Details
Overview
- No Home Owners Association
- Association fees include no fee
- Heatherway Subdivision
Recreation
- Hiking Trails
Map
Home Values in the Area
Average Home Value in this Area
Property History
| Date | Event | Price | Change | Sq Ft Price |
|---|---|---|---|---|
| 04/11/2025 04/11/25 | Sold | $335,000 | -4.3% | $246 / Sq Ft |
| 04/06/2025 04/06/25 | Off Market | $350,000 | -- | -- |
| 12/02/2024 12/02/24 | For Sale | $350,000 | +40.0% | $257 / Sq Ft |
| 07/10/2020 07/10/20 | Off Market | $250,000 | -- | -- |
| 04/12/2019 04/12/19 | Sold | $250,000 | 0.0% | $184 / Sq Ft |
| 03/15/2019 03/15/19 | For Sale | $250,000 | +62.3% | $184 / Sq Ft |
| 01/28/2019 01/28/19 | Off Market | $154,000 | -- | -- |
| 11/19/2015 11/19/15 | Sold | $154,000 | -3.8% | $113 / Sq Ft |
| 10/20/2015 10/20/15 | Pending | -- | -- | -- |
| 09/08/2015 09/08/15 | For Sale | $160,000 | -- | $118 / Sq Ft |
Tax History
| Year | Tax Paid | Tax Assessment Tax Assessment Total Assessment is a certain percentage of the fair market value that is determined by local assessors to be the total taxable value of land and additions on the property. | Land | Improvement |
|---|---|---|---|---|
| 2024 | $2,257 | $21,100 | $1,680 | $19,420 |
| 2023 | $2,257 | $21,300 | $1,690 | $19,610 |
| 2022 | $1,393 | $14,670 | $1,250 | $13,420 |
| 2021 | $1,437 | $15,090 | $1,290 | $13,800 |
| 2020 | $1,343 | $14,150 | $1,070 | $13,080 |
| 2019 | $1,347 | $14,150 | $1,070 | $13,080 |
| 2018 | $1,009 | $11,140 | $1,080 | $10,060 |
| 2017 | $1,014 | $11,140 | $1,080 | $10,060 |
| 2016 | $683 | $8,360 | $1,190 | $7,170 |
| 2015 | $681 | $8,360 | $1,190 | $7,170 |
| 2014 | $465 | $5,580 | $1,190 | $4,390 |
Mortgage History
| Date | Status | Loan Amount | Loan Type |
|---|---|---|---|
| Open | $242,600 | New Conventional | |
| Closed | $242,500 | New Conventional | |
| Previous Owner | $152,000 | Unknown | |
| Previous Owner | $151,177 | FHA | |
| Previous Owner | $151,210 | FHA | |
| Previous Owner | $117,000 | Unknown | |
| Previous Owner | $102,400 | No Value Available |
Deed History
| Date | Type | Sale Price | Title Company |
|---|---|---|---|
| Warranty Deed | $250,000 | First American Title | |
| Warranty Deed | $152,000 | First American Title | |
| Interfamily Deed Transfer | -- | First Integrity Title | |
| Warranty Deed | $154,000 | North American Title | |
| Special Warranty Deed | $73,000 | Land Title Guarantee Company | |
| Trustee Deed | -- | None Available | |
| Warranty Deed | $117,000 | Land Title Guarantee Company | |
| Quit Claim Deed | -- | None Available | |
| Warranty Deed | $128,000 | -- |
Similar Homes in Evans, CO
Source: IRES MLS
MLS Number: 1023525
APN: R2233603
- 309 Street B
- 208 B St
- 3720 Empire St
- 505 35th Street Ct
- 807 40th St
- 3911 Central St
- 910 40th St
- 4115 Central St
- 1208 36th St
- 4208 Denver St
- 3624 Carson Ct
- 4211 Central St
- 3125 11th Ave
- 3089 High Dr
- 3412 Claremont Ave
- 309 E 29th Street Rd
- 302 E 28th Street Dr
- 1325 Darrell Rd Unit 1325
- 618 27th Street Rd
- 3504 Centennial Cir
