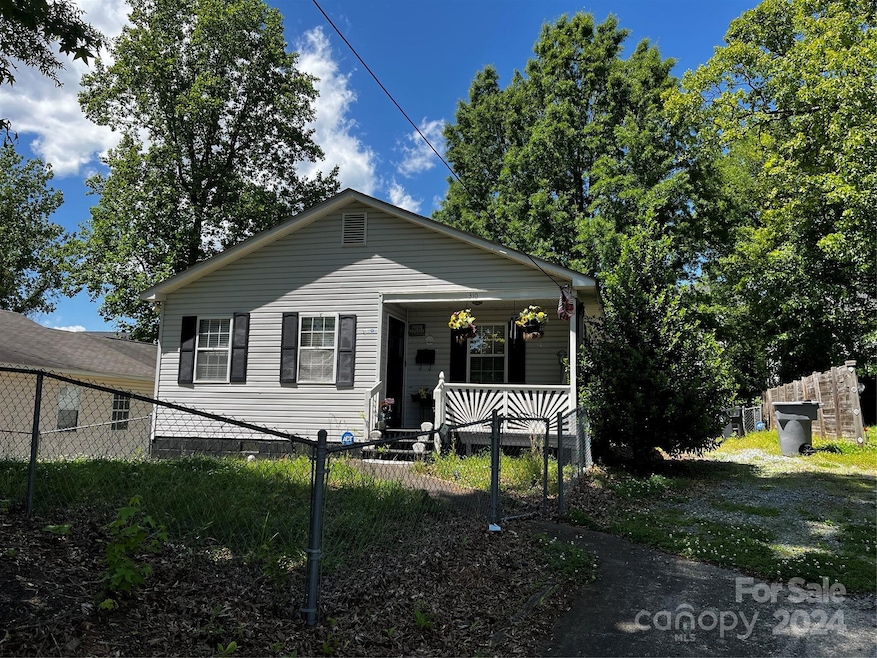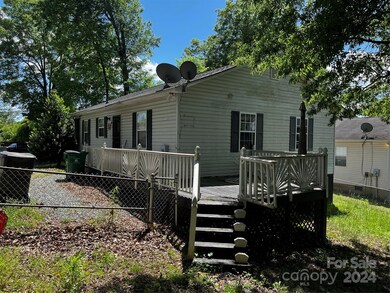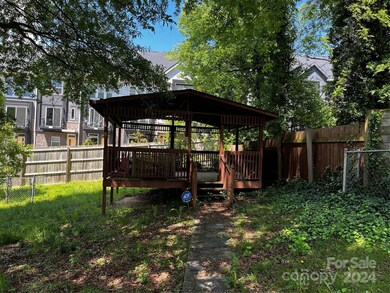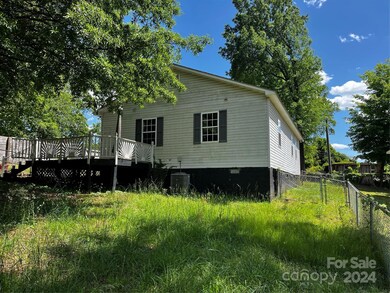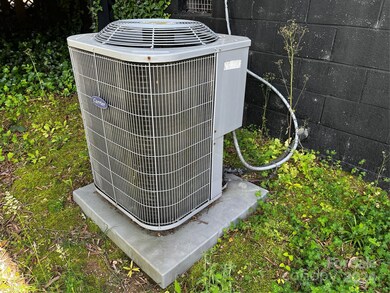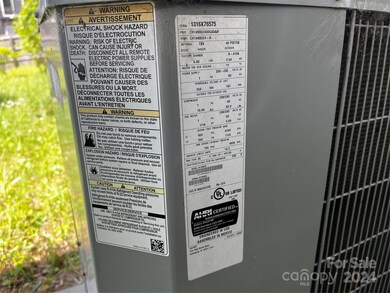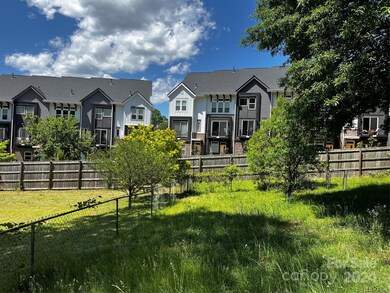
310 Auten St Charlotte, NC 28208
Seversville NeighborhoodAbout This Home
As of November 2024LOCATION LOCATION LOCATION!! This 3 bed 1.5 bath home in a growing part of charlotte is great for investors or first time home buyers looking to transform this home to fit their personal style. Completely renovate and add square footage or tear down and build your dream home minutes from downtown.
Judicial Sale Subject to Court Approval. All Contracts Must Have 5% Earnest Money Deposit, and is subject to a 10-day upset bid period at Mecklenburg County Courthouse. If contract is upset, the EMD will be refunded within 48 hours.
Last Agent to Sell the Property
Keller Williams Unlimited Brokerage Email: brian@bainfrey.com License #278890

Last Buyer's Agent
Non Member
Canopy Administration
Home Details
Home Type
- Single Family
Est. Annual Taxes
- $3,187
Year Built
- Built in 1994
Lot Details
- Back Yard Fenced
- Chain Link Fence
- Property is zoned R8
Parking
- Driveway
Home Design
- Vinyl Siding
Interior Spaces
- 1,060 Sq Ft Home
- 1-Story Property
- Crawl Space
Bedrooms and Bathrooms
- 3 Main Level Bedrooms
Community Details
- Sunnyside Subdivision
Listing and Financial Details
- Assessor Parcel Number 071-074-40
Map
Home Values in the Area
Average Home Value in this Area
Property History
| Date | Event | Price | Change | Sq Ft Price |
|---|---|---|---|---|
| 11/22/2024 11/22/24 | Sold | $315,000 | -1.3% | $297 / Sq Ft |
| 07/08/2024 07/08/24 | Price Changed | $319,000 | -3.0% | $301 / Sq Ft |
| 07/02/2024 07/02/24 | Price Changed | $329,000 | -2.9% | $310 / Sq Ft |
| 06/17/2024 06/17/24 | Price Changed | $339,000 | -3.1% | $320 / Sq Ft |
| 06/04/2024 06/04/24 | For Sale | $350,000 | -- | $330 / Sq Ft |
Tax History
| Year | Tax Paid | Tax Assessment Tax Assessment Total Assessment is a certain percentage of the fair market value that is determined by local assessors to be the total taxable value of land and additions on the property. | Land | Improvement |
|---|---|---|---|---|
| 2023 | $3,187 | $415,500 | $225,000 | $190,500 |
| 2022 | $1,681 | $322,400 | $200,000 | $122,400 |
| 2021 | $1,670 | $322,400 | $200,000 | $122,400 |
| 2020 | $1,663 | $322,400 | $200,000 | $122,400 |
| 2019 | $1,647 | $322,400 | $200,000 | $122,400 |
| 2018 | $1,056 | $149,800 | $76,000 | $73,800 |
| 2017 | $1,033 | $149,800 | $76,000 | $73,800 |
| 2016 | $927 | $135,000 | $76,000 | $59,000 |
| 2015 | $916 | $135,000 | $76,000 | $59,000 |
| 2014 | $929 | $135,000 | $76,000 | $59,000 |
Mortgage History
| Date | Status | Loan Amount | Loan Type |
|---|---|---|---|
| Open | $283,500 | New Conventional |
Deed History
| Date | Type | Sale Price | Title Company |
|---|---|---|---|
| Commissioners Deed | $315,000 | None Listed On Document | |
| Warranty Deed | -- | None Listed On Document | |
| Warranty Deed | $18,000 | None Available | |
| Deed | $40,000 | -- |
Similar Homes in the area
Source: Canopy MLS (Canopy Realtor® Association)
MLS Number: 4147227
APN: 071-074-40
- 648 W End Dr
- 582 W End Dr
- 327 Uptown Dr W
- 324 Uptown Dr W
- 1727 Cannon View Ln
- 1651 Duckworth Ave
- 1659 Duckworth Ave
- 310 Wesley Heights Way
- 1617 Cannon View Ln
- 327 Coxe Ave
- 1634 Walnut View Dr Unit 21
- 416 Wesley Heights Way
- 505 State St
- 238 Coxe Ave
- 1519 and 1521 Montgomery St
- 1525 Walnut View Dr Unit 39
- 1509 Montgomery St
- 225 Flint St
- 227 Flint St
- 210 Walford Dr
