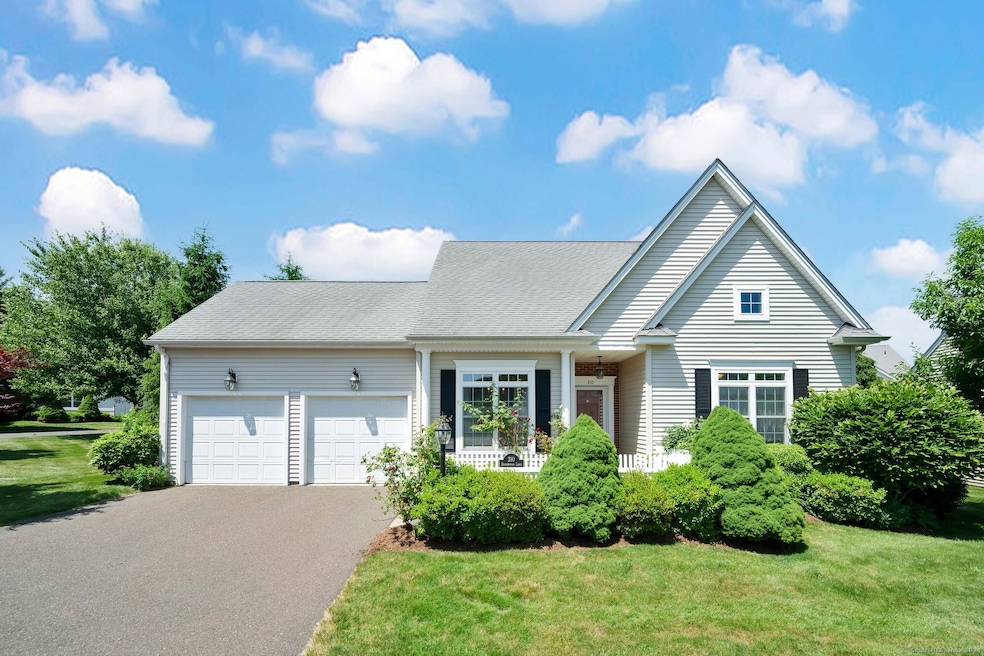
310 Beckenham Ln Windsor, CT 06095
Hayden NeighborhoodHighlights
- 1 Fireplace
- End Unit
- Zoned Heating and Cooling System
- Oliver Ellsworth School Rated A
- Entrance Foyer
- Property is near shops
About This Home
As of July 2024Don't miss this rare opportunity to see this beautiful three-bed and three-full-bath home nestled on a desirable corner lot in the highly sought-after Ballymaede active adult community. As you step through the covered front entry, you're greeted by an inviting ambiance and an abundance of natural light, courtesy of the expansive windows and soaring 9-foot ceilings. The first-floor primary bedroom retreat features a luxurious attached full bath, offering ultimate convenience and privacy. Entertain with ease in the well-appointed kitchen, complete with an eat-in dining area, or in the den featuring a convenient slider that leads to the enclosed porch, where you can soak in the serene surroundings and enjoy the fresh air year-round. Additional highlights of this exceptional home include central air, a gas log fireplace, and proximity to local restaurants, shopping, and outdoor recreational activities. Conveniently located just minutes away from Bradley International Airport, travel is a breeze. This home is ideal for anyone looking for the perfect blend of comfort, convenience, and community living.
Home Details
Home Type
- Single Family
Est. Annual Taxes
- $6,150
Year Built
- Built in 2004
HOA Fees
- $438 Monthly HOA Fees
Home Design
- Frame Construction
- Vinyl Siding
Interior Spaces
- 1,960 Sq Ft Home
- Ceiling Fan
- 1 Fireplace
- Entrance Foyer
- Concrete Flooring
- Laundry on main level
Kitchen
- Electric Range
- Microwave
- Ice Maker
- Disposal
Bedrooms and Bathrooms
- 3 Bedrooms
- 3 Full Bathrooms
Basement
- Basement Fills Entire Space Under The House
- Interior Basement Entry
- Basement Storage
Parking
- 2 Car Garage
- Automatic Garage Door Opener
Schools
- Sage Park Middle School
- Windsor High School
Utilities
- Zoned Heating and Cooling System
- Air Source Heat Pump
- Heating System Uses Natural Gas
Additional Features
- Property is zoned Per Town
- Property is near shops
Community Details
- Association fees include grounds maintenance, snow removal, property management, road maintenance, insurance
Listing and Financial Details
- Assessor Parcel Number 2470732
Map
Home Values in the Area
Average Home Value in this Area
Property History
| Date | Event | Price | Change | Sq Ft Price |
|---|---|---|---|---|
| 07/26/2024 07/26/24 | Sold | $418,000 | -0.2% | $213 / Sq Ft |
| 06/17/2024 06/17/24 | For Sale | $419,000 | -- | $214 / Sq Ft |
Tax History
| Year | Tax Paid | Tax Assessment Tax Assessment Total Assessment is a certain percentage of the fair market value that is determined by local assessors to be the total taxable value of land and additions on the property. | Land | Improvement |
|---|---|---|---|---|
| 2024 | $7,783 | $256,690 | $0 | $256,690 |
| 2023 | $6,150 | $183,050 | $0 | $183,050 |
| 2022 | $6,090 | $183,050 | $0 | $183,050 |
| 2021 | $6,090 | $183,050 | $0 | $183,050 |
| 2020 | $6,061 | $183,050 | $0 | $183,050 |
| 2019 | $5,927 | $183,050 | $0 | $183,050 |
| 2018 | $5,872 | $178,150 | $0 | $178,150 |
| 2017 | $5,781 | $178,150 | $0 | $178,150 |
| 2016 | $5,615 | $178,150 | $0 | $178,150 |
| 2015 | $5,508 | $178,150 | $0 | $178,150 |
| 2014 | $5,428 | $178,150 | $0 | $178,150 |
Mortgage History
| Date | Status | Loan Amount | Loan Type |
|---|---|---|---|
| Open | $100,000 | Stand Alone Refi Refinance Of Original Loan | |
| Open | $234,400 | Credit Line Revolving | |
| Previous Owner | $100,000 | No Value Available |
Deed History
| Date | Type | Sale Price | Title Company |
|---|---|---|---|
| Warranty Deed | $418,000 | None Available | |
| Quit Claim Deed | -- | None Available | |
| Quit Claim Deed | -- | None Available | |
| Quit Claim Deed | -- | None Available | |
| Quit Claim Deed | -- | -- | |
| Quit Claim Deed | -- | -- | |
| Warranty Deed | $292,360 | -- | |
| Warranty Deed | $292,360 | -- |
Similar Homes in Windsor, CT
Source: SmartMLS
MLS Number: 24024482
APN: WIND-000050-000120-000310B
- 311 High Path Rd
- 232 High Path Rd
- 18 High Path Rd
- 29 Bradford Dr
- 40 High Path Rd Unit 40
- 185 MacKtown Rd
- 608 Kennedy Rd
- 1112 Palisado Ave
- 957 Palisado Ave
- 12 Oak Ridge Dr Unit 12
- 94 Oak Ridge Dr Unit 94
- 1002 Poquonock Ave
- 32 Alicia Terrace
- 694 Palisado Ave
- 1178 Poquonock Ave
- 51 Yorkshire Ln
- 56 Woodridge Dr Unit 56
- 338 S Elm St
- 93 Stage Coach Rd
- 33 Waterview Dr
