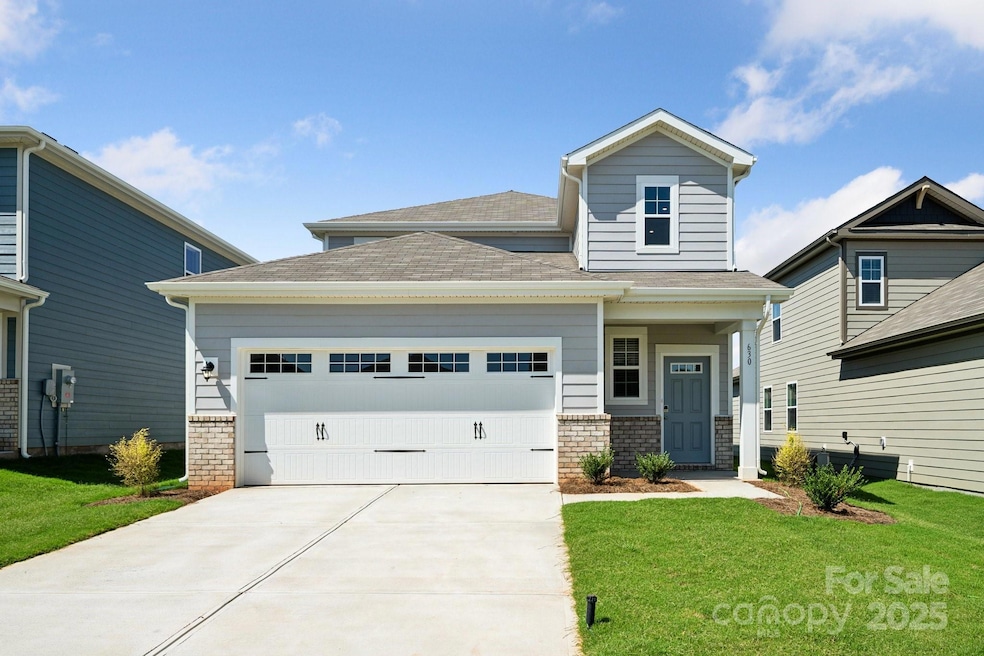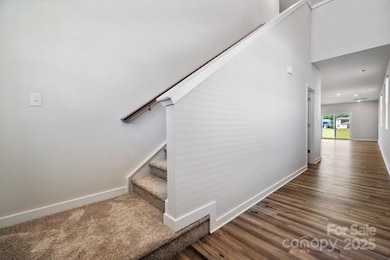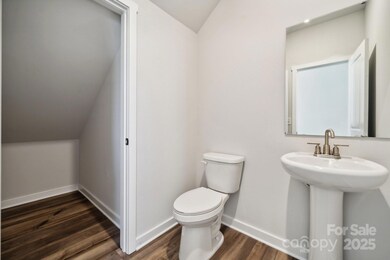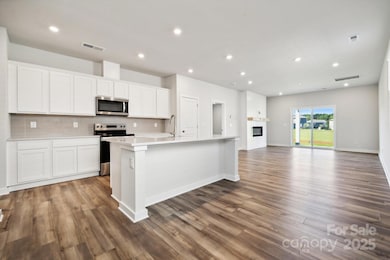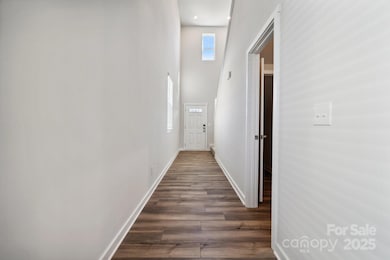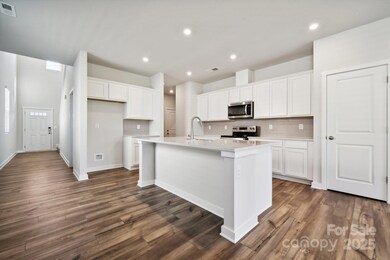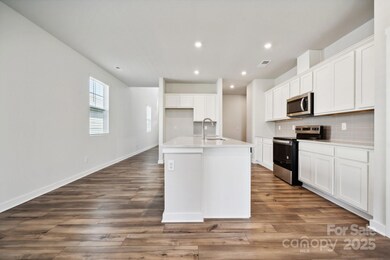
310 Bezelle Ave York, SC 29745
Clover NeighborhoodEstimated payment $2,617/month
Highlights
- Community Cabanas
- Open Floorplan
- Walk-In Closet
- New Construction
- 2 Car Attached Garage
- Community Playground
About This Home
Come see why everybody is talking about living in York, SC. Welcome to Asbury Ridge where you will find beautiful homesites and common area spaces. The Graham home is an open floor plan, known for its spacious bedrooms with walk in closets. On the main floor you will have a Primary bedroom down, large kitchen island with stylish cabinets and a great room that features a beautiful fireplace! Bonus huge loft space and storage closets on the 2nd floor! Fiber cement exteriors and beautiful elevations. Home is connected to smart home products.
Community features: playground, pavilion, walking trails and sidewalks.
Easy access to Hwy 5 and 49 to help make your commute simple.
Listing Agent
CCNC Realty Group LLC Brokerage Email: diane.wilder@centurycommunities.com License #286683
Co-Listing Agent
CCNC Realty Group LLC Brokerage Email: diane.wilder@centurycommunities.com License #317336
Home Details
Home Type
- Single Family
Year Built
- Built in 2024 | New Construction
HOA Fees
- $83 Monthly HOA Fees
Parking
- 2 Car Attached Garage
- Driveway
Home Design
- Home is estimated to be completed on 2/28/25
- Slab Foundation
- Hardboard
Interior Spaces
- 2-Story Property
- Open Floorplan
- Insulated Windows
- Great Room with Fireplace
- Pull Down Stairs to Attic
- Electric Dryer Hookup
Kitchen
- Electric Oven
- Electric Range
- Microwave
- Dishwasher
- Disposal
Bedrooms and Bathrooms
- Walk-In Closet
Schools
- Cottonbelt Elementary School
- York Middle School
- York Comprehensive High School
Utilities
- Forced Air Zoned Heating and Cooling System
- Vented Exhaust Fan
- Heat Pump System
- Cable TV Available
Listing and Financial Details
- Assessor Parcel Number 0702301100
Community Details
Overview
- Cusick Management Group Association, Phone Number (704) 544-7779
- Built by Century Communities
- Asbury Ridge Subdivision, Graham B Floorplan
- Mandatory home owners association
Amenities
- Picnic Area
Recreation
- Community Playground
- Community Cabanas
- Trails
Map
Home Values in the Area
Average Home Value in this Area
Property History
| Date | Event | Price | Change | Sq Ft Price |
|---|---|---|---|---|
| 02/16/2025 02/16/25 | Pending | -- | -- | -- |
| 02/14/2025 02/14/25 | For Sale | $384,990 | -- | $153 / Sq Ft |
Similar Homes in York, SC
Source: Canopy MLS (Canopy Realtor® Association)
MLS Number: 4222796
- 306 Bezelle Ave
- 310 Bezelle Ave
- 298 Bezelle Ave
- 295 Bezelle Ave
- 420 Vidette Dr
- 428 Vidette Dr
- 290 Bezelle Ave
- 278 Bezelle Ave
- 685 Cashion Rd
- 685 Cashion Rd
- 685 Cashion Rd
- 685 Cashion Rd
- 634 Cashion Rd
- 630 Cashion Rd
- 610 Cashion Rd
- 609 Cashion Rd
- 00 Alexander Love Hwy
- 000 Alexander Love Hwy
- 0 Alexander Love Hwy
- 588 N Sparkleberry Ln
