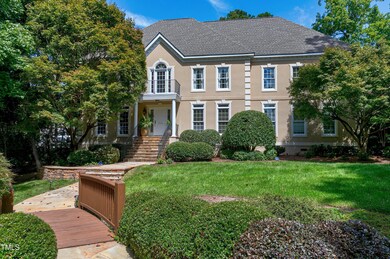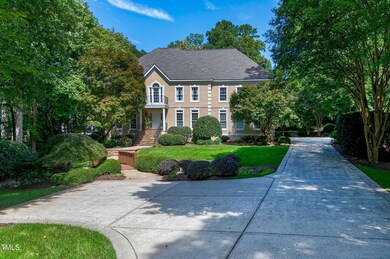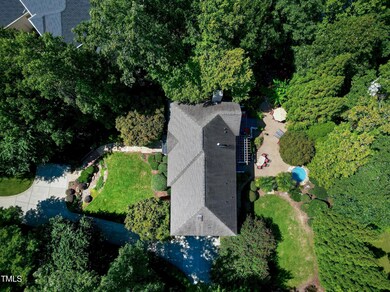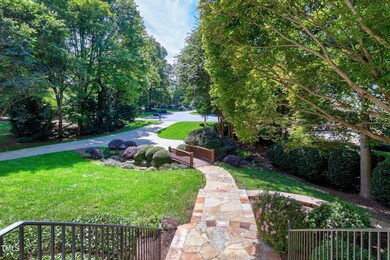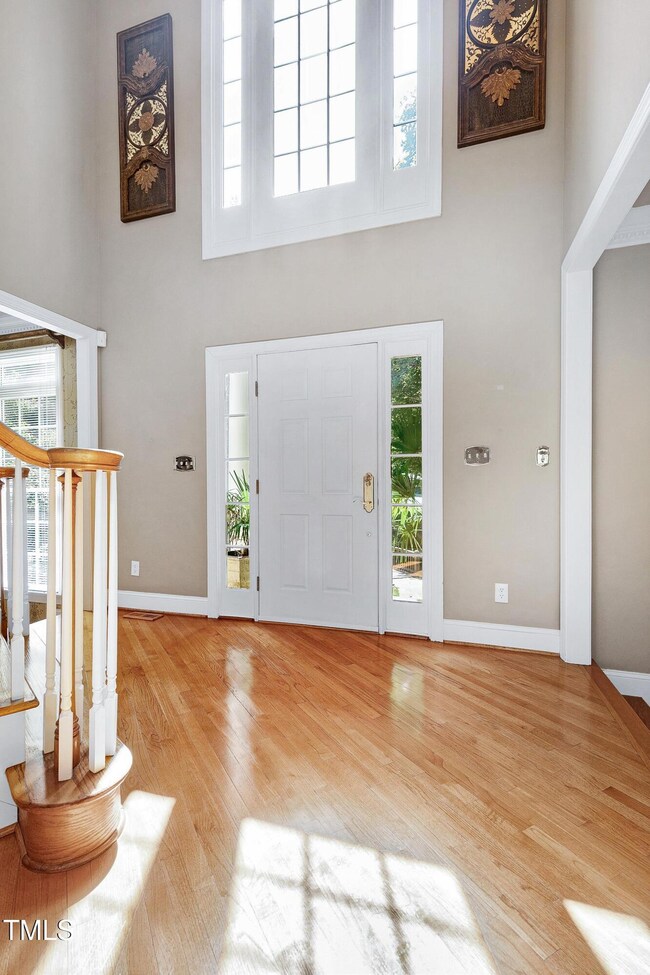
310 Bordeaux Ln Cary, NC 27511
MacGregor Downs NeighborhoodHighlights
- Deck
- Traditional Architecture
- Whirlpool Bathtub
- Apex Elementary Rated A-
- Wood Flooring
- Bonus Room
About This Home
As of February 2025Welcome to 310 Bordeaux Lane, a stunning 4-bedroom, 3.5-bathroom custom home by Custom builder Rufty Homes, located in the sought-after MacGregor West community in Cary. This beautiful home is situated in a quiet cul-de-sac on a spacious .53-acre lot. Upon arrival, you'll notice the charming entrance with a unique walking bridge. Step inside to find a warm and inviting space with hardwood floors throughout the main floor and carpeting on the second. The large family room is perfect for entertaining, featuring double French doors that open to a serene backyard. Relax on the deck or patio surrounded by beautiful plantings, or soak in the hot tub after a long day. The professionally landscaped yard adds to the home's curb appeal. The kitchen and dining areas flow seamlessly into the living room, making it ideal for hosting. Upstairs, you'll find 4 spacious bedrooms. The primary suite includes a luxurious en-suite bathroom. Two bedrooms share a Jack & Jill bathroom, while the 4th bedroom has its own full bath. There's also a bonus room for a home office, playroom, or whatever you need. Additional storage is available in the walk-up attic, which spans the size of the house and offers potential for more finished space. Living in MacGregor West means being part of a beautiful community with custom homes on stately lots. Enjoy the convenient location close to everything Cary has to offer. Don't miss out on this stunning home. Come see 310 Bordeaux Lane for yourself and fall in love!
Home Details
Home Type
- Single Family
Est. Annual Taxes
- $9,165
Year Built
- Built in 1989
Lot Details
- 0.53 Acre Lot
- Cul-De-Sac
- Landscaped
- Private Yard
- Back and Front Yard
Parking
- 2 Car Attached Garage
- Side Facing Garage
- Garage Door Opener
- Private Driveway
- 4 Open Parking Spaces
Home Design
- Traditional Architecture
- Frame Construction
- Shingle Roof
- Stucco
Interior Spaces
- 3,682 Sq Ft Home
- 2-Story Property
- Bookcases
- Crown Molding
- Smooth Ceilings
- High Ceiling
- Ceiling Fan
- Chandelier
- Gas Log Fireplace
- Blinds
- French Doors
- Entrance Foyer
- Family Room
- Living Room
- L-Shaped Dining Room
- Breakfast Room
- Bonus Room
- Home Security System
Kitchen
- Eat-In Kitchen
- Gas Cooktop
- Down Draft Cooktop
- Microwave
- Dishwasher
- Kitchen Island
- Granite Countertops
- Disposal
Flooring
- Wood
- Carpet
- Ceramic Tile
Bedrooms and Bathrooms
- 4 Bedrooms
- Walk-In Closet
- Double Vanity
- Whirlpool Bathtub
- Separate Shower in Primary Bathroom
- Bathtub with Shower
- Walk-in Shower
Laundry
- Laundry Room
- Laundry on main level
Attic
- Attic Floors
- Permanent Attic Stairs
- Unfinished Attic
Outdoor Features
- Deck
- Patio
- Porch
Schools
- Apex Elementary School
- Apex Middle School
- Apex High School
Utilities
- Forced Air Zoned Heating and Cooling System
- Heating System Uses Natural Gas
- Natural Gas Connected
- Tankless Water Heater
Community Details
- Property has a Home Owners Association
- Association fees include ground maintenance
- Hrw/Macgregor West HOA, Phone Number (919) 469-8661
- Built by Jon Rufty
- Macgregor West Subdivision
- Maintained Community
Listing and Financial Details
- Assessor Parcel Number 0752772349
Map
Home Values in the Area
Average Home Value in this Area
Property History
| Date | Event | Price | Change | Sq Ft Price |
|---|---|---|---|---|
| 02/26/2025 02/26/25 | Sold | $1,200,000 | -3.6% | $326 / Sq Ft |
| 01/06/2025 01/06/25 | Pending | -- | -- | -- |
| 01/06/2025 01/06/25 | For Sale | $1,245,000 | -- | $338 / Sq Ft |
Tax History
| Year | Tax Paid | Tax Assessment Tax Assessment Total Assessment is a certain percentage of the fair market value that is determined by local assessors to be the total taxable value of land and additions on the property. | Land | Improvement |
|---|---|---|---|---|
| 2024 | $9,165 | $1,090,634 | $290,000 | $800,634 |
| 2023 | $6,524 | $649,088 | $180,000 | $469,088 |
| 2022 | $6,280 | $649,088 | $180,000 | $469,088 |
| 2021 | $6,154 | $649,088 | $180,000 | $469,088 |
| 2020 | $6,186 | $649,088 | $180,000 | $469,088 |
| 2019 | $6,643 | $618,530 | $186,000 | $432,530 |
| 2018 | $6,233 | $618,530 | $186,000 | $432,530 |
| 2017 | $5,989 | $618,530 | $186,000 | $432,530 |
| 2016 | $5,899 | $618,530 | $186,000 | $432,530 |
| 2015 | $6,279 | $635,733 | $200,000 | $435,733 |
| 2014 | -- | $635,733 | $200,000 | $435,733 |
Mortgage History
| Date | Status | Loan Amount | Loan Type |
|---|---|---|---|
| Open | $610,000 | New Conventional | |
| Closed | $610,000 | New Conventional | |
| Previous Owner | $89,000 | Credit Line Revolving | |
| Previous Owner | $266,200 | New Conventional | |
| Previous Owner | $89,000 | Credit Line Revolving | |
| Previous Owner | $293,000 | Unknown | |
| Previous Owner | $290,000 | Unknown | |
| Previous Owner | $300,000 | Purchase Money Mortgage | |
| Previous Owner | $244,500 | Credit Line Revolving | |
| Previous Owner | $322,700 | Unknown | |
| Previous Owner | $100,000 | Credit Line Revolving | |
| Previous Owner | $75,000 | Credit Line Revolving |
Deed History
| Date | Type | Sale Price | Title Company |
|---|---|---|---|
| Warranty Deed | $1,200,000 | None Listed On Document | |
| Warranty Deed | $1,200,000 | None Listed On Document | |
| Warranty Deed | $605,000 | None Available |
Similar Homes in Cary, NC
Source: Doorify MLS
MLS Number: 10069377
APN: 0752.11-77-2349-000
- 208 E Jules Verne Way
- 400 Edinburgh Dr
- 204 Brittany Place
- 108 Martinique Place
- 917 Queensferry Rd
- 100 Dunedin Ct
- 315 King George Loop
- 302 Rutherglen Dr
- 415 King George Loop
- 302 Edinburgh Dr
- 403 Rutherglen Dr
- 1517 Laughridge Dr
- 128 Bruce Dr
- 107 Marseille Place
- 509 Queensferry Rd
- 1437 Huntly Ct
- 202 Colonial Townes Ct
- 501 Queensferry Rd
- 203 Edinburgh Dr Unit C
- 302 Applecross Dr

