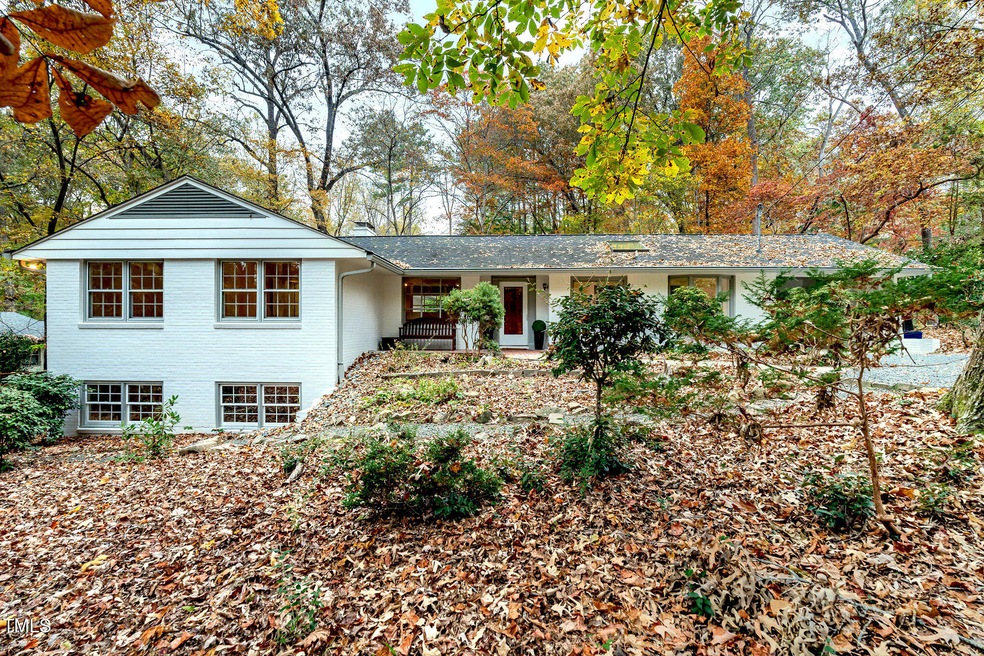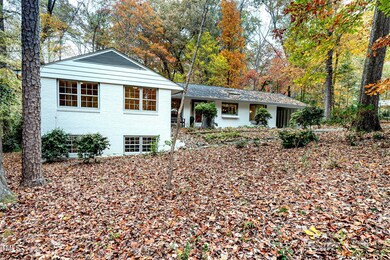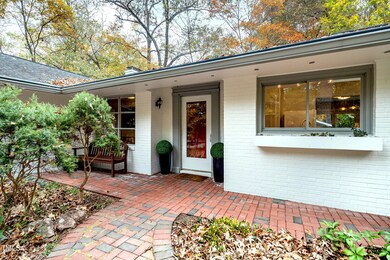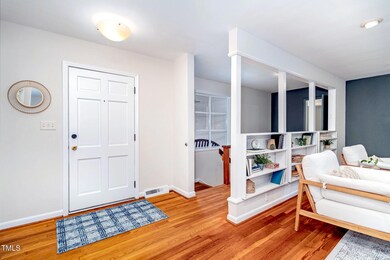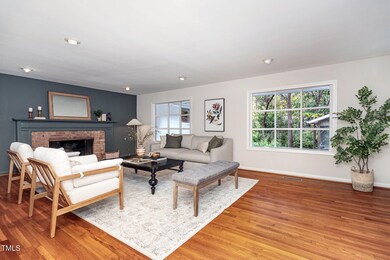
310 Burlage Cir Chapel Hill, NC 27514
Highlights
- Deck
- Transitional Architecture
- Main Floor Primary Bedroom
- Estes Hills Elementary School Rated A
- Wood Flooring
- Bonus Room
About This Home
As of December 2024This mid-century home boasts an ideal location on a quiet street close to elementary and middle schools, the Chapel Hill Public Library, the Bolin Creek Greenway, restaurants, shopping, and bus lines to UNC. The .84-acre lot includes beautiful mature trees, established plantings, and ample room for play. A large living room with bay windows and large fireplace greet you as you enter the home. Off the living room are the dining room and main level kitchen. This kitchen has a skylight, ample cabinetry, spacious counters, a bay window, room for a breakfast table, and a walk-pantry. Adjoining the dining room is the family room with additional large windows. This room could also be used as a media room, office, or playroom. Access to the deck and large detached screened porch is through the dining room or family room. Also on the main level are three bedrooms and two full baths. Both baths have a dual sink vanity. The bath associated with the primary bedroom has an updated shower. Dual closets and a built-in dressing table are found in the primary bedroom. The downstairs area may be used as part of the main home or could be separate living quarters or an in-law suite. This level includes a kitchen area and bonus room with fireplace, a bedroom, an office or den, a full bath, and an exterior entrance. Two driveways allow for multiple parking options. The home has a generator. Many storage options are found throughout the home. Built-in cabinetry is found in the halls. The carport has a storage closet, and a shed is found in the backyard. The Hidden Hills neighborhood has its own park with trails that run along Bolin Creek. This large, multi-level home is the perfect candidate for the lover of mid-century architecture. Location, amenities, and a lovely natural setting make this a unique property.
Home Details
Home Type
- Single Family
Est. Annual Taxes
- $9,106
Year Built
- Built in 1957
Lot Details
- 0.84 Acre Lot
- Level Lot
- Landscaped with Trees
- Back and Front Yard
Home Design
- Transitional Architecture
- Brick Veneer
- Brick Foundation
- Pillar, Post or Pier Foundation
- Slab Foundation
- Asphalt Roof
- Wood Siding
- Masonite
Interior Spaces
- Multi-Level Property
- Built-In Features
- Bookcases
- Ceiling Fan
- Gas Log Fireplace
- Entrance Foyer
- Family Room
- Living Room with Fireplace
- Dining Room
- Den
- Recreation Room with Fireplace
- Bonus Room
- Screened Porch
- Storage
- Pull Down Stairs to Attic
Kitchen
- Eat-In Kitchen
- Breakfast Bar
- Gas Range
- Range Hood
- Microwave
- Ice Maker
- Dishwasher
Flooring
- Wood
- Carpet
- Tile
- Luxury Vinyl Tile
Bedrooms and Bathrooms
- 4 Bedrooms
- Primary Bedroom on Main
- Dual Closets
- In-Law or Guest Suite
- 3 Full Bathrooms
- Bathtub with Shower
- Shower Only
Laundry
- Laundry on main level
- Dryer
- Washer
Finished Basement
- Heated Basement
- Walk-Out Basement
- Exterior Basement Entry
- Apartment Living Space in Basement
- Natural lighting in basement
Parking
- 3 Parking Spaces
- 1 Attached Carport Space
- Gravel Driveway
- Additional Parking
- 2 Open Parking Spaces
- Off-Street Parking
Outdoor Features
- Deck
- Outdoor Storage
- Rain Gutters
Schools
- Estes Hills Elementary School
- Guy Phillips Middle School
- East Chapel Hill High School
Utilities
- Forced Air Heating and Cooling System
- Power Generator
- Water Heater
Community Details
- No Home Owners Association
- Hidden Hills Subdivision
Listing and Financial Details
- Property held in a trust
- Assessor Parcel Number 9789-72-5973
Map
Home Values in the Area
Average Home Value in this Area
Property History
| Date | Event | Price | Change | Sq Ft Price |
|---|---|---|---|---|
| 12/04/2024 12/04/24 | Sold | $926,000 | +5.8% | $276 / Sq Ft |
| 11/10/2024 11/10/24 | Pending | -- | -- | -- |
| 11/05/2024 11/05/24 | For Sale | $875,000 | -- | $261 / Sq Ft |
Tax History
| Year | Tax Paid | Tax Assessment Tax Assessment Total Assessment is a certain percentage of the fair market value that is determined by local assessors to be the total taxable value of land and additions on the property. | Land | Improvement |
|---|---|---|---|---|
| 2024 | $9,106 | $532,000 | $225,000 | $307,000 |
| 2023 | $8,857 | $532,000 | $225,000 | $307,000 |
| 2022 | $8,489 | $532,000 | $225,000 | $307,000 |
| 2021 | $8,380 | $532,000 | $225,000 | $307,000 |
| 2020 | $8,046 | $479,000 | $195,000 | $284,000 |
| 2018 | $7,862 | $479,000 | $195,000 | $284,000 |
| 2017 | $7,280 | $479,000 | $195,000 | $284,000 |
| 2016 | $7,280 | $437,312 | $144,634 | $292,678 |
| 2015 | $7,280 | $437,312 | $144,634 | $292,678 |
| 2014 | $7,233 | $437,312 | $144,634 | $292,678 |
Mortgage History
| Date | Status | Loan Amount | Loan Type |
|---|---|---|---|
| Open | $726,000 | New Conventional | |
| Closed | $726,000 | New Conventional |
Deed History
| Date | Type | Sale Price | Title Company |
|---|---|---|---|
| Warranty Deed | $926,000 | None Listed On Document | |
| Warranty Deed | $926,000 | None Listed On Document | |
| Interfamily Deed Transfer | -- | None Available |
Similar Homes in Chapel Hill, NC
Source: Doorify MLS
MLS Number: 10061820
APN: 9789725973
- 0 Burlage Cir
- 407 Granville Rd
- 220 Elizabeth St Unit A17
- 220 Elizabeth St Unit F2
- 220 Elizabeth St Unit B5
- 409 Granville Rd
- 105 Elizabeth St
- 514 Caswell Rd
- 1513 E Franklin St Unit C129
- 1516 Cumberland Rd
- 1200 Roosevelt Dr
- 703 Caswell Rd
- 330 Tenney Cir
- 182 Chetango Mountain Rd
- 130 S Estes Dr Unit F6
- 130 S Estes Dr Unit 5-C
- 130 S Estes Dr Unit J1
- 130 S Estes Dr Unit G3
- 130 S Estes Dr Unit A-8
- 130 S Estes Dr Unit G5
