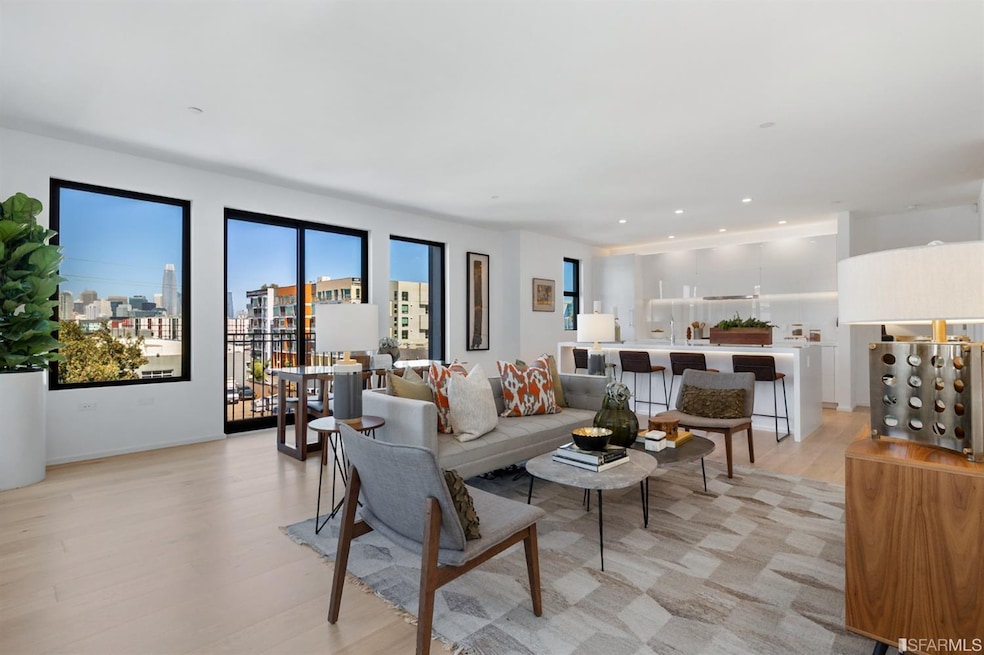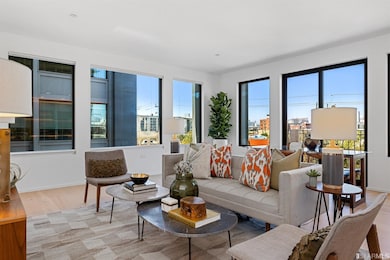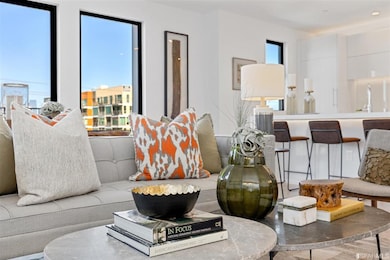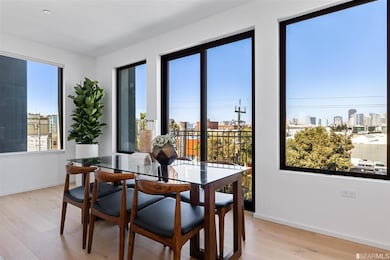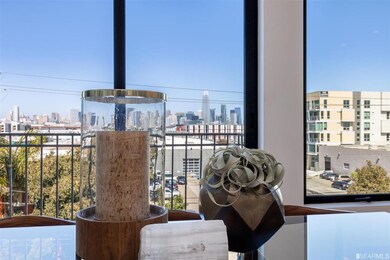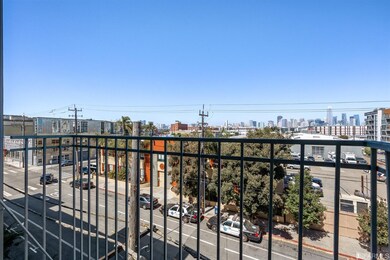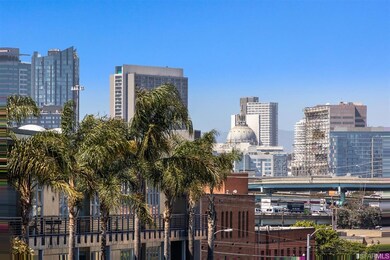
310 Carolina St Unit 307 San Francisco, CA 94107
Potrero NeighborhoodHighlights
- Rooftop Deck
- Built-In Refrigerator
- Radiant Floor
- Downtown View
- 0.29 Acre Lot
- 3-minute walk to Jackson Playground
About This Home
As of January 2022Residence #307 is an elegant, 2 bedroom, 2 bath condominium in the heart of the Potrero Hill Design District. This spacious corner-unit offers Downtown Views & a desirable split floorplan separating the bedrooms & the open living area. The gourmet kitchen is fully outfitted with Liebherr and Bosch appliances, gas range, high gloss cabinets & beautiful quarts counters. The large center island has seating for four & there are beautiful wide plank oakwood floors & radiant heat throughout. The primary bedroom has a large walk-in closet w/custom shelving & the en-suite bath featuring Grohe fixtures and porcelain tiles. The large second bedroom has both Downtown & Potrero Hill views. There is a vented washer/dryer, security system, WEBPASS internet, and a fresh air ventilation system. This beautiful condominium comes with 1 car parking & deeded storage. Breathtaking views from the common roof w/bbq & multiple seating areas. 1 block to Whole Foods & Jackson Playground.
Last Buyer's Agent
Berkshire Hathaway HomeServices DrysdaleProperties License #01911569

Property Details
Home Type
- Condominium
Est. Annual Taxes
- $16,068
Year Built
- Built in 2015
Lot Details
- North Facing Home
HOA Fees
- $583 Monthly HOA Fees
Property Views
- Downtown
- Hills
Home Design
- Modern Architecture
Interior Spaces
- 1,271 Sq Ft Home
- Storage Room
- Video Cameras
Kitchen
- Gas Cooktop
- Range Hood
- Built-In Refrigerator
- Ice Maker
- Dishwasher
- Quartz Countertops
- Disposal
Flooring
- Wood
- Radiant Floor
- Tile
Bedrooms and Bathrooms
- Main Floor Bedroom
- Walk-In Closet
- 2 Full Bathrooms
- Quartz Bathroom Countertops
- Dual Vanity Sinks in Primary Bathroom
- Bathtub with Shower
- Separate Shower
Laundry
- Laundry closet
- Stacked Washer and Dryer
Parking
- 1 Car Garage
- Side by Side Parking
- Garage Door Opener
- Parking Fee
- $582 Parking Fee
Outdoor Features
- Balcony
- Rooftop Deck
Utilities
- 220 Volts
- Natural Gas Connected
- Internet Available
- Cable TV Available
Listing and Financial Details
- Assessor Parcel Number 3980-108
Community Details
Overview
- Association fees include common areas, heat, maintenance exterior, ground maintenance, management, sewer, water
- 21 Units
- 310 Carolina Homeowners Association
- Mid-Rise Condominium
Pet Policy
- Limit on the number of pets
Additional Features
- Rooftop Deck
- Fire and Smoke Detector
Map
Home Values in the Area
Average Home Value in this Area
Property History
| Date | Event | Price | Change | Sq Ft Price |
|---|---|---|---|---|
| 01/03/2022 01/03/22 | Sold | $1,650,000 | -2.3% | $1,298 / Sq Ft |
| 11/26/2021 11/26/21 | Pending | -- | -- | -- |
| 09/17/2021 09/17/21 | For Sale | $1,689,000 | -- | $1,329 / Sq Ft |
Tax History
| Year | Tax Paid | Tax Assessment Tax Assessment Total Assessment is a certain percentage of the fair market value that is determined by local assessors to be the total taxable value of land and additions on the property. | Land | Improvement |
|---|---|---|---|---|
| 2024 | $16,068 | $1,301,000 | $780,600 | $520,400 |
| 2023 | $20,587 | $1,683,000 | $1,009,800 | $673,200 |
| 2022 | $20,218 | $1,651,712 | $1,097,407 | $554,305 |
| 2021 | $19,862 | $1,619,327 | $1,075,890 | $543,437 |
| 2020 | $19,998 | $1,602,724 | $1,064,859 | $537,865 |
| 2019 | $19,263 | $1,571,301 | $1,043,981 | $527,320 |
| 2018 | $18,614 | $1,540,493 | $1,023,511 | $516,982 |
| 2017 | $18,097 | $1,510,289 | $1,003,443 | $506,846 |
| 2016 | $18,376 | $1,551,677 | $986,269 | $565,408 |
Mortgage History
| Date | Status | Loan Amount | Loan Type |
|---|---|---|---|
| Open | $1,237,500 | New Conventional |
Deed History
| Date | Type | Sale Price | Title Company |
|---|---|---|---|
| Deed | -- | First American Title |
Similar Homes in San Francisco, CA
Source: San Francisco Association of REALTORS® MLS
MLS Number: 421594128
APN: 3980-108
- 370 De Haro St Unit B4
- 88 Arkansas St Unit 515
- 88 Arkansas St Unit 215
- 88 Arkansas St Unit 323
- 88 Arkansas St Unit 528
- 88 Arkansas St Unit 204
- 88 Arkansas St Unit 503
- 88 Arkansas St Unit 326
- 451 Kansas St Unit 400
- 451 Kansas St Unit 528
- 451 Kansas St Unit 438
- 451 Kansas St Unit 416
- 1919 Mariposa St
- 602 De Haro St
- 530 Kansas St Unit 4
- 497 Vermont St Unit 499
- 1695 18th St Unit 417
- 1661 18th St
- 1647 18th St
- 364 Arkansas St
