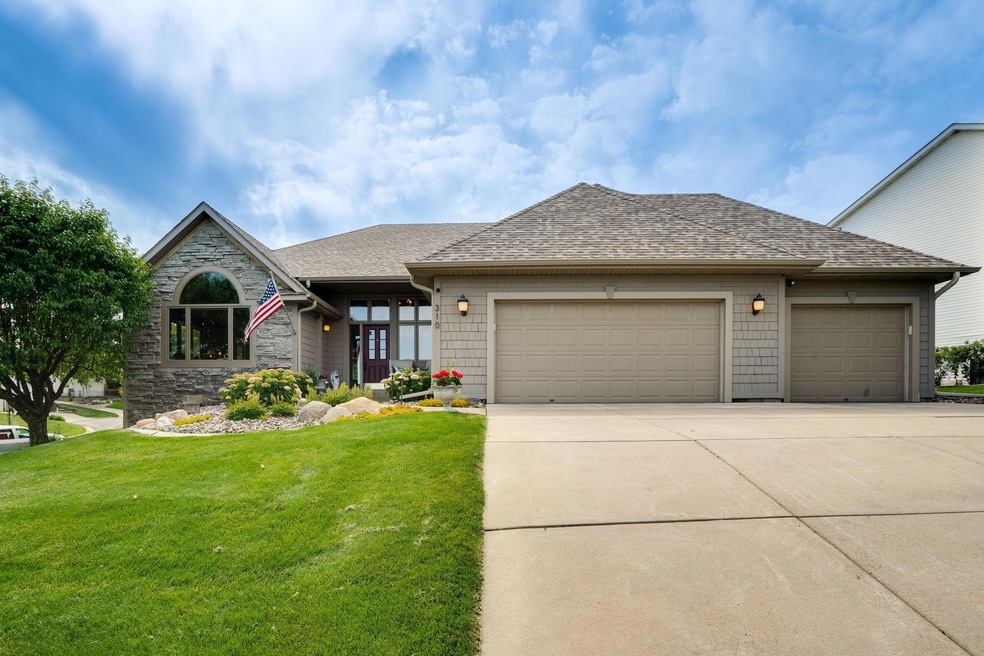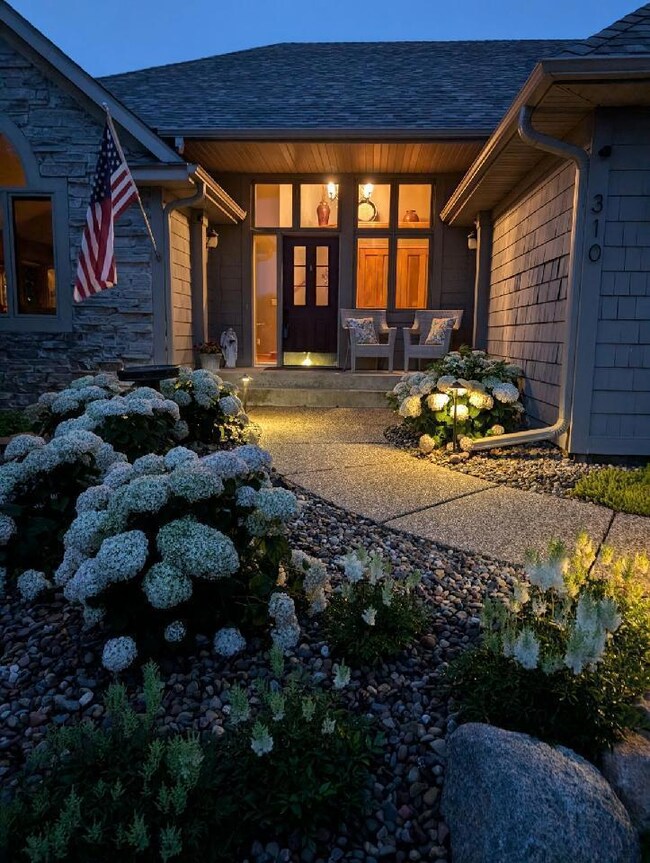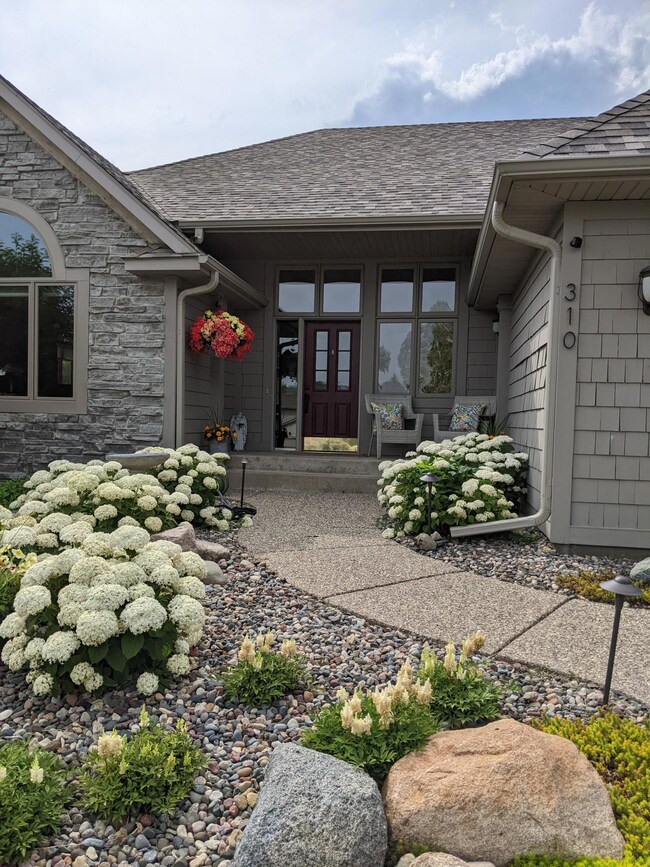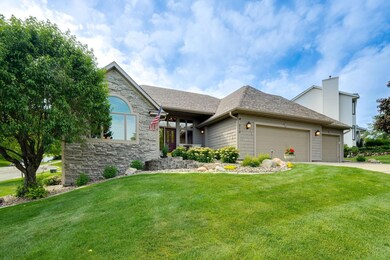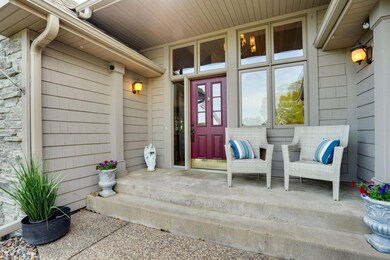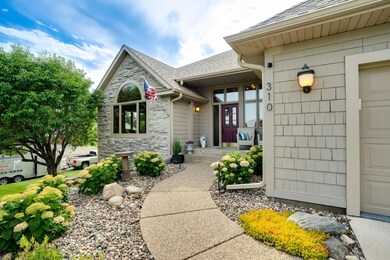
310 Crestview Dr Hastings, MN 55033
Hastings-Marshan Township NeighborhoodHighlights
- Deck
- Recreation Room
- No HOA
- Hastings High School Rated A-
- Corner Lot
- 1-minute walk to Crestview Park
About This Home
As of August 2024Dream location on less traveled street and across from a neighborhood park. Walk to the Sr. High or the YMCA. Enter into a naturally bright foyer that is open to the living room area a highly desired and formal dining area. Beautiful cherry flooring enriches the foyer, dining and hall. The kitchen has lots of cabinets, granite counters and of course, a ceramic backsplash. The center island with a granite top is extra-large, seating at least 5 people. Stainless Steel appliances, roll out shelving, and a pantry are highly desired. The main upper level consists of 3 bedrooms and 2 bathrooms. The primary bedroom is extra-large with windows on 2 sides. It has its own private bath. In the 3rd level down from the main living level is a large family room with a gas fireplace. This level also includes a separate laundry room and a 4th bedroom. The lowest level has look-out windows (all windows are Pella brand). The garage is heated and insulated with epoxy floor.
Home Details
Home Type
- Single Family
Est. Annual Taxes
- $5,846
Year Built
- Built in 1994
Lot Details
- 0.26 Acre Lot
- Lot Dimensions are 120x114x115x80
- Corner Lot
Parking
- 3 Car Attached Garage
- Heated Garage
- Insulated Garage
- Garage Door Opener
Home Design
- Split Level Home
Interior Spaces
- Family Room with Fireplace
- Living Room
- Recreation Room
Kitchen
- Range
- Microwave
- Dishwasher
- Stainless Steel Appliances
- Disposal
- The kitchen features windows
Bedrooms and Bathrooms
- 4 Bedrooms
Laundry
- Dryer
- Washer
Finished Basement
- Partial Basement
- Drain
- Basement Storage
- Natural lighting in basement
Additional Features
- Air Exchanger
- Deck
- Forced Air Heating and Cooling System
Community Details
- No Home Owners Association
- Williams 1St Add Subdivision
Listing and Financial Details
- Assessor Parcel Number 198430003140
Map
Home Values in the Area
Average Home Value in this Area
Property History
| Date | Event | Price | Change | Sq Ft Price |
|---|---|---|---|---|
| 08/22/2024 08/22/24 | Sold | $525,000 | 0.0% | $161 / Sq Ft |
| 07/08/2024 07/08/24 | Pending | -- | -- | -- |
| 06/24/2024 06/24/24 | For Sale | $525,000 | 0.0% | $161 / Sq Ft |
| 06/17/2024 06/17/24 | Off Market | $525,000 | -- | -- |
| 06/14/2024 06/14/24 | For Sale | $525,000 | -- | $161 / Sq Ft |
Tax History
| Year | Tax Paid | Tax Assessment Tax Assessment Total Assessment is a certain percentage of the fair market value that is determined by local assessors to be the total taxable value of land and additions on the property. | Land | Improvement |
|---|---|---|---|---|
| 2023 | $5,846 | $505,100 | $109,400 | $395,700 |
| 2022 | $4,870 | $476,200 | $109,200 | $367,000 |
| 2021 | $4,804 | $396,600 | $95,000 | $301,600 |
| 2020 | $4,918 | $389,200 | $90,500 | $298,700 |
| 2019 | $4,862 | $385,300 | $86,100 | $299,200 |
| 2018 | $4,460 | $363,200 | $82,000 | $281,200 |
| 2017 | $4,470 | $325,000 | $78,100 | $246,900 |
| 2016 | $4,275 | $324,300 | $73,000 | $251,300 |
| 2015 | $4,097 | $294,229 | $68,599 | $225,630 |
| 2014 | -- | $283,438 | $65,802 | $217,636 |
| 2013 | -- | $262,837 | $59,002 | $203,835 |
Mortgage History
| Date | Status | Loan Amount | Loan Type |
|---|---|---|---|
| Open | $420,000 | New Conventional | |
| Previous Owner | $60,000 | Credit Line Revolving | |
| Previous Owner | $150,500 | New Conventional | |
| Previous Owner | $172,481 | New Conventional |
Deed History
| Date | Type | Sale Price | Title Company |
|---|---|---|---|
| Deed | $525,000 | -- | |
| Warranty Deed | $295,906 | -- | |
| Warranty Deed | $225,000 | -- |
Similar Homes in Hastings, MN
Source: NorthstarMLS
MLS Number: 6553195
APN: 19-84300-03-140
- 405 Whispering Ln
- 570 Whispering Ln Unit 102
- 570 Whispering Ln Unit 307
- 1347 Jackson Dr
- 1357 Jackson Dr
- 145x 4th St W
- 400 Ash St
- 1339 Madison St
- 875 Bahls Dr Unit 207
- 922 6th St W
- 906 6th St W
- 1356 Honeysuckle Ln
- 1825 13th St W
- 1225 Lyn Way
- 1850 13th St W Unit 1008
- 1349 16th St W
- 1455 Pringle Ct
- 1620 Brittany Rd
- 1936 Rose Way
- 1919 Sierra Dr Unit 1401
