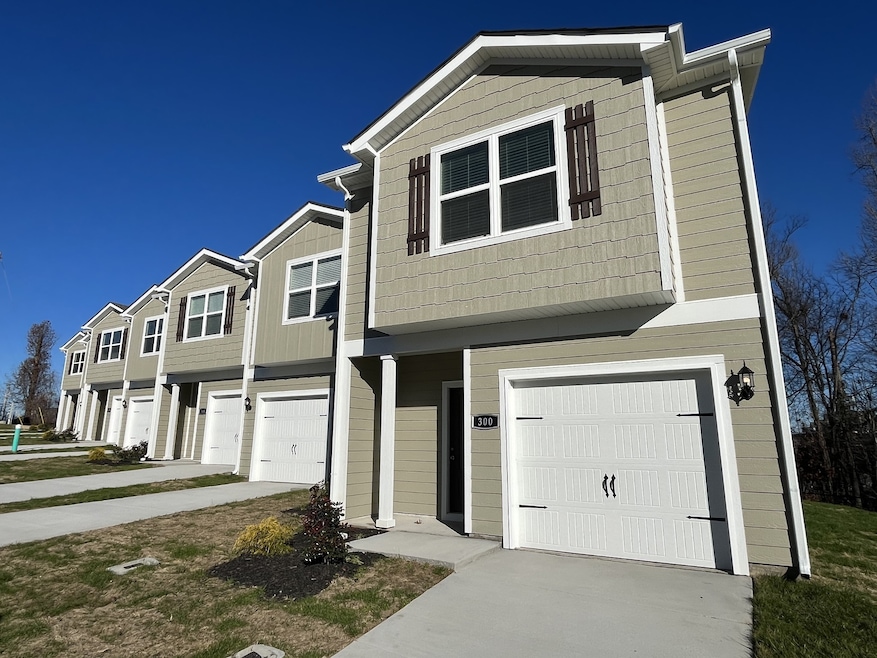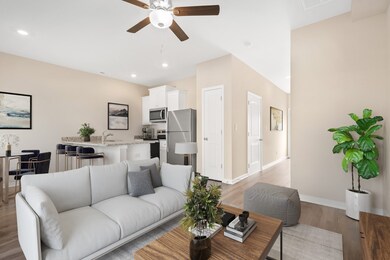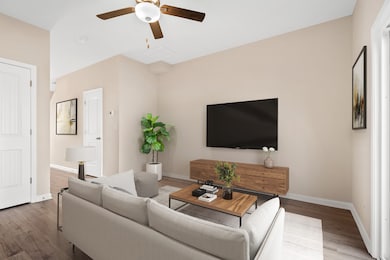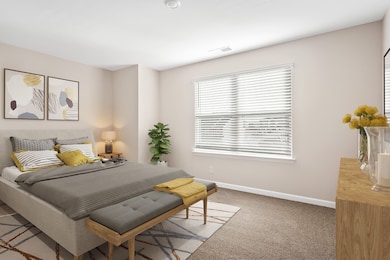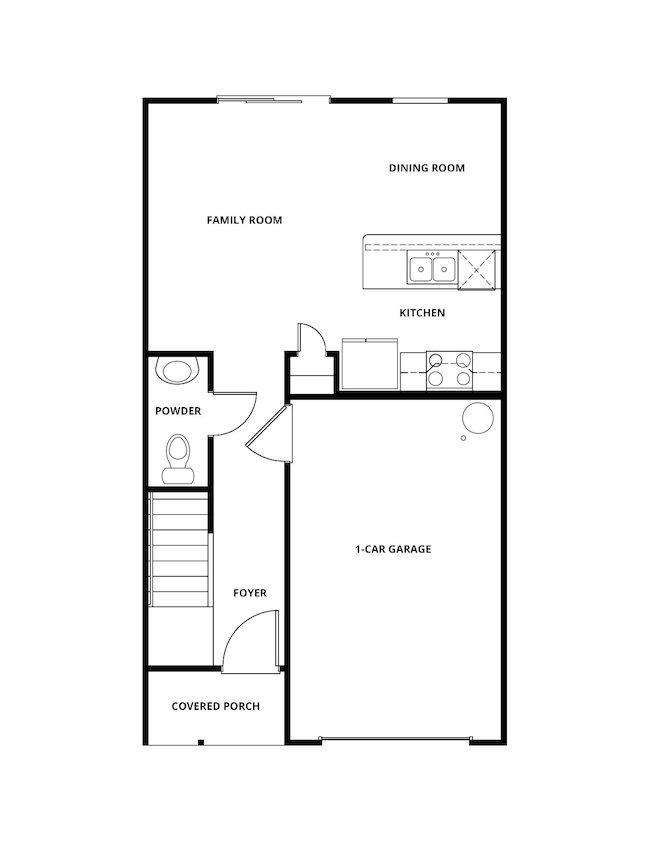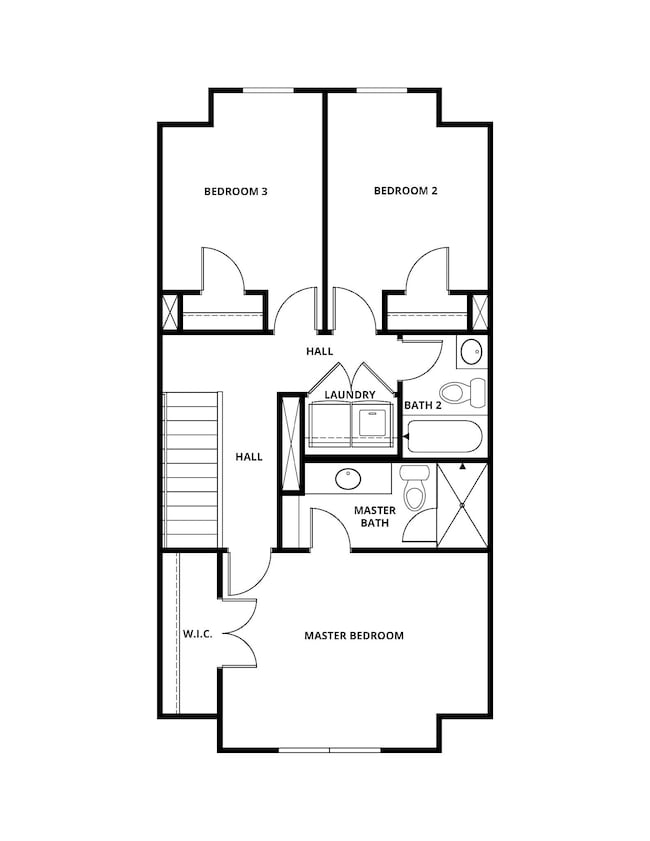
310 David Bolin Dr La Vergne, TN 37086
Highlights
- Traditional Architecture
- Walk-In Closet
- Community Playground
- 1 Car Attached Garage
- Air Filtration System
- Park
About This Home
As of May 2024INCREDIBLE VALUE 18 MILES FROM DOWNTOWN NASHVILLE. The Canton plan is a stunning two-story townhome now available at The Cottages of Lake Forest! The charming Canton plan has 3 bedrooms, 2.5 bathrooms and an open-concept layout on the main floor. Inside this cozy home, enjoy incredible included upgrades such as granite countertops and a full suite of energy-efficient kitchen appliances. Upstairs this home showcases three generously sized bedrooms and two private bathrooms. Schedule a tour of the Canton today!
Last Agent to Sell the Property
LGI Homes - Tennessee, LLC Brokerage Phone: 6152678155 License #299289
Townhouse Details
Home Type
- Townhome
Est. Annual Taxes
- $1,152
Year Built
- Built in 2023
HOA Fees
- $100 Monthly HOA Fees
Parking
- 1 Car Attached Garage
Home Design
- Traditional Architecture
- Slab Foundation
- Spray Foam Insulation
- Shingle Roof
- Hardboard
Interior Spaces
- 1,148 Sq Ft Home
- Property has 2 Levels
- Ceiling Fan
- ENERGY STAR Qualified Windows
- Interior Storage Closet
Kitchen
- Microwave
- Freezer
- Ice Maker
- Dishwasher
- Disposal
Flooring
- Carpet
- Laminate
Bedrooms and Bathrooms
- 3 Bedrooms
- Walk-In Closet
Home Security
Schools
- Roy L Waldron Elementary School
- Lavergne Middle School
- Lavergne High School
Utilities
- Air Filtration System
- Central Heating
- Cable TV Available
Listing and Financial Details
- Tax Lot 41
- Assessor Parcel Number 014G F 00200 R0114835
Community Details
Overview
- The Cottages Of Lake Forest Subdivision
Recreation
- Community Playground
- Park
- Trails
Security
- Fire and Smoke Detector
Map
Home Values in the Area
Average Home Value in this Area
Property History
| Date | Event | Price | Change | Sq Ft Price |
|---|---|---|---|---|
| 05/07/2024 05/07/24 | Sold | $282,900 | 0.0% | $246 / Sq Ft |
| 03/12/2024 03/12/24 | Pending | -- | -- | -- |
| 03/08/2024 03/08/24 | For Sale | $282,900 | 0.0% | $246 / Sq Ft |
| 03/04/2024 03/04/24 | For Sale | $282,900 | 0.0% | $246 / Sq Ft |
| 03/03/2024 03/03/24 | Pending | -- | -- | -- |
| 03/02/2024 03/02/24 | Pending | -- | -- | -- |
| 03/01/2024 03/01/24 | For Sale | $282,900 | 0.0% | $246 / Sq Ft |
| 02/24/2024 02/24/24 | Pending | -- | -- | -- |
| 02/01/2024 02/01/24 | For Sale | $282,900 | -- | $246 / Sq Ft |
Tax History
| Year | Tax Paid | Tax Assessment Tax Assessment Total Assessment is a certain percentage of the fair market value that is determined by local assessors to be the total taxable value of land and additions on the property. | Land | Improvement |
|---|---|---|---|---|
| 2024 | $1,152 | $47,775 | $0 | $47,775 |
| 2023 | $195 | $10,375 | $0 | $10,375 |
| 2022 | $168 | $10,375 | $0 | $10,375 |
| 2021 | $107 | $4,800 | $0 | $4,800 |
Mortgage History
| Date | Status | Loan Amount | Loan Type |
|---|---|---|---|
| Open | $277,775 | FHA |
Deed History
| Date | Type | Sale Price | Title Company |
|---|---|---|---|
| Special Warranty Deed | $282,900 | None Listed On Document | |
| Special Warranty Deed | $60,000 | Hudson Reed & Christiansen Pll |
Similar Homes in La Vergne, TN
Source: Realtracs
MLS Number: 2614825
APN: 014G-F-002.00-C-041
- 130 David Bolin Dr
- 105 David Bolin Dr
- 603 Nixon Way
- 1360 Tonya Dr
- 4059 Cody Dr
- 1138 Phelissa Dr
- 125 Howard Woody Dr
- 311 Delta Way
- 319 Delta Way
- 317 Delta Way
- 305 Delta Way
- 325 Delta Way
- 307 Delta Way
- 6047 Cullen Dr
- 8080 Logan Dr
- 105 Jean Alyne Dotson Dr
- 1313 Tonya Dr
- 1002 Dwayne Ct
- 427 Rick McCormick Dr
- 433 Rick McCormick Dr
