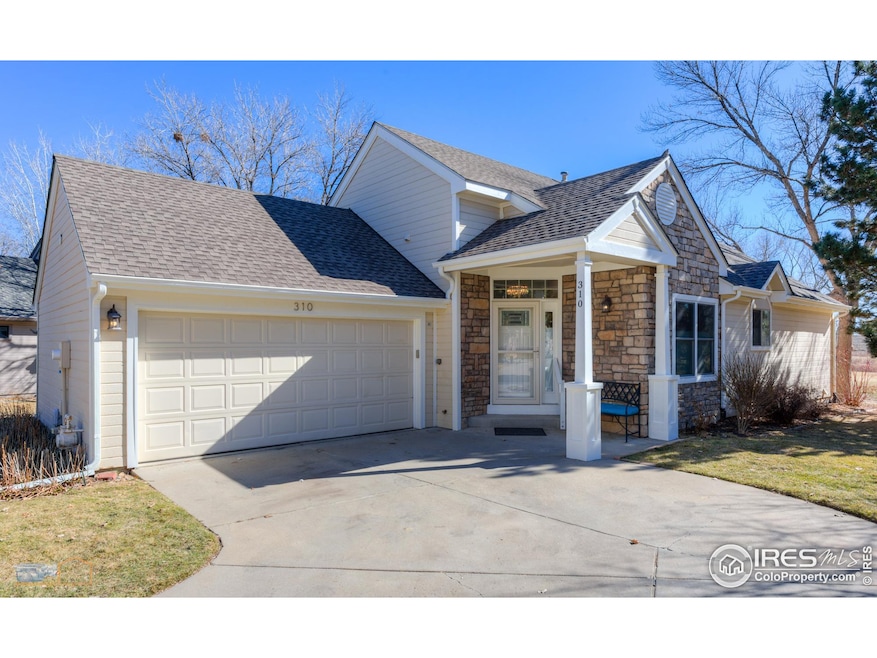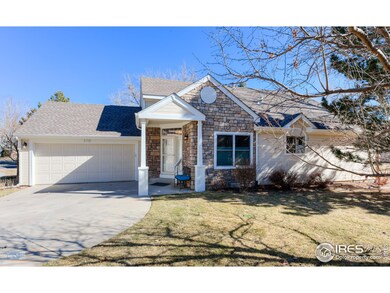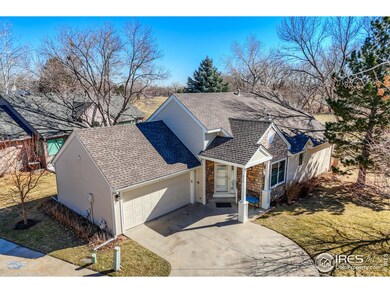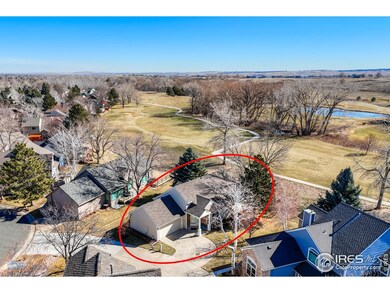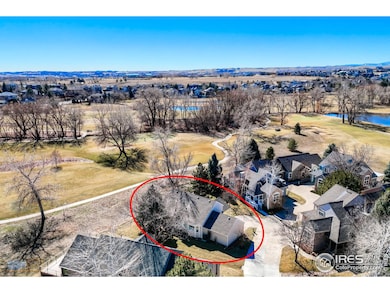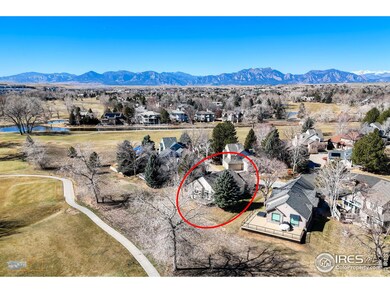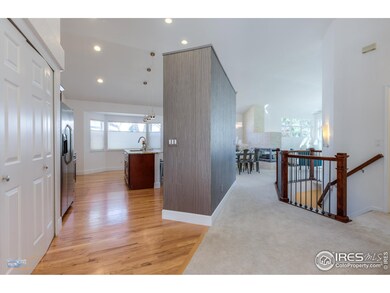
310 Diamond Cir Louisville, CO 80027
Highlights
- On Golf Course
- Open Floorplan
- Deck
- Monarch K-8 School Rated A
- Clubhouse
- Multiple Fireplaces
About This Home
As of April 2025Location and a terrific easy-living layout are combined in this Sharp, Sunny, Bright, and Welcoming patio home in Louisville's Coal Creek community. A move-right-in home! 310 Diamond offers terrific south-facing light in the primary living areas --- a Main Floor Primary suite on the back side of the home is spacious and offers a luxury bathroom with soaking tub, a living room with access to back deck which overlooks 4th Fairway of golf course and looks out on mature trees. A front BR could double as a terrific study/den. The layout is open and so liveable, open kitchen flows into an eat-in area connected to the living room. This locale in Louisville is QUIET! Access into the home from the garage is easy. A spacious lower level boasts two large conforming BR's with tons of storage. 4 total BR's to choose from. And the lower rec. room is large and comfortable offering multiple uses, a wet bar too. Move right in. This low maintenance property will give you time to enjoy all the other wonderful Colorado amenities and lifestyles nearby, from Louisville's terrific walking/biking trails to a vibrant and exciting downtown area. Fantastic access via nearby Hwy. 36 to Denver. Priced to offer solid value. Get ECSTATIC about...310 Diamond Circle!
Home Details
Home Type
- Single Family
Est. Annual Taxes
- $5,539
Year Built
- Built in 1992
Lot Details
- 4,115 Sq Ft Lot
- On Golf Course
- Cul-De-Sac
- West Facing Home
- Level Lot
HOA Fees
Parking
- 2 Car Attached Garage
- Garage Door Opener
Home Design
- Patio Home
- Wood Frame Construction
- Composition Roof
- Stone
Interior Spaces
- 2,906 Sq Ft Home
- 1-Story Property
- Open Floorplan
- Cathedral Ceiling
- Multiple Fireplaces
- Double Pane Windows
- Living Room with Fireplace
- Dining Room
- Recreation Room with Fireplace
Kitchen
- Eat-In Kitchen
- Gas Oven or Range
- Dishwasher
Flooring
- Wood
- Carpet
Bedrooms and Bathrooms
- 4 Bedrooms
- Walk-In Closet
Laundry
- Dryer
- Washer
Basement
- Basement Fills Entire Space Under The House
- Natural lighting in basement
Schools
- Monarch Elementary And Middle School
- Monarch High School
Utilities
- Forced Air Heating and Cooling System
- Cable TV Available
Additional Features
- Deck
- Property is near a golf course
Listing and Financial Details
- Assessor Parcel Number R0109468
Community Details
Overview
- Association fees include common amenities, trash, snow removal, ground maintenance, management
- Coal Creek Ranch Flg 2 Subdivision
Amenities
- Clubhouse
Recreation
- Hiking Trails
Map
Home Values in the Area
Average Home Value in this Area
Property History
| Date | Event | Price | Change | Sq Ft Price |
|---|---|---|---|---|
| 04/09/2025 04/09/25 | Sold | $945,000 | -4.1% | $325 / Sq Ft |
| 03/19/2025 03/19/25 | Pending | -- | -- | -- |
| 03/05/2025 03/05/25 | For Sale | $985,000 | +111.8% | $339 / Sq Ft |
| 05/03/2020 05/03/20 | Off Market | $465,000 | -- | -- |
| 08/20/2014 08/20/14 | Sold | $465,000 | -6.1% | $320 / Sq Ft |
| 07/21/2014 07/21/14 | Pending | -- | -- | -- |
| 07/05/2014 07/05/14 | For Sale | $495,000 | -- | $341 / Sq Ft |
Tax History
| Year | Tax Paid | Tax Assessment Tax Assessment Total Assessment is a certain percentage of the fair market value that is determined by local assessors to be the total taxable value of land and additions on the property. | Land | Improvement |
|---|---|---|---|---|
| 2024 | $5,445 | $61,627 | $23,336 | $38,291 |
| 2023 | $5,445 | $61,627 | $27,021 | $38,291 |
| 2022 | $4,409 | $45,815 | $18,807 | $27,008 |
| 2021 | $4,797 | $51,795 | $21,264 | $30,531 |
| 2020 | $4,372 | $46,718 | $18,447 | $28,271 |
| 2019 | $4,310 | $46,718 | $18,447 | $28,271 |
| 2018 | $4,278 | $47,880 | $11,880 | $36,000 |
| 2017 | $4,192 | $52,934 | $13,134 | $39,800 |
| 2016 | $3,554 | $37,046 | $12,975 | $24,071 |
| 2015 | $3,089 | $33,225 | $9,950 | $23,275 |
| 2014 | $2,904 | $33,225 | $9,950 | $23,275 |
Mortgage History
| Date | Status | Loan Amount | Loan Type |
|---|---|---|---|
| Previous Owner | $348,750 | Adjustable Rate Mortgage/ARM | |
| Previous Owner | $224,000 | Credit Line Revolving |
Deed History
| Date | Type | Sale Price | Title Company |
|---|---|---|---|
| Special Warranty Deed | $945,000 | None Listed On Document | |
| Warranty Deed | $500 | -- | |
| Warranty Deed | $685,000 | None Available | |
| Warranty Deed | $465,000 | Fntc | |
| Warranty Deed | $330,000 | Land Title | |
| Warranty Deed | $171,000 | -- | |
| Deed | -- | -- | |
| Special Warranty Deed | $187,600 | -- | |
| Special Warranty Deed | $84,000 | -- |
Similar Homes in Louisville, CO
Source: IRES MLS
MLS Number: 1027679
APN: 1575173-01-058
- 543 Manorwood Ln
- 567 Manorwood Ln
- 538 Fairfield Ln
- 664 Manorwood Ln
- 809 Saint Andrews Ln
- 251 S Carter Ave
- 339 S Hoover Ave
- 195 S Cleveland Ave
- 380 S Taft Ct Unit 117
- 735 Orchard Ct
- 499 Muirfield Cir
- 497 Muirfield Cir
- 145 S Buchanan Ave
- 964 Saint Andrews Ln
- 475 Muirfield Ct
- 177 S Polk Ave
- 277 S Taft Ct Unit 54
- 494 Muirfield Cir
- 470 Muirfield Cir
- 771 W Dahlia St
