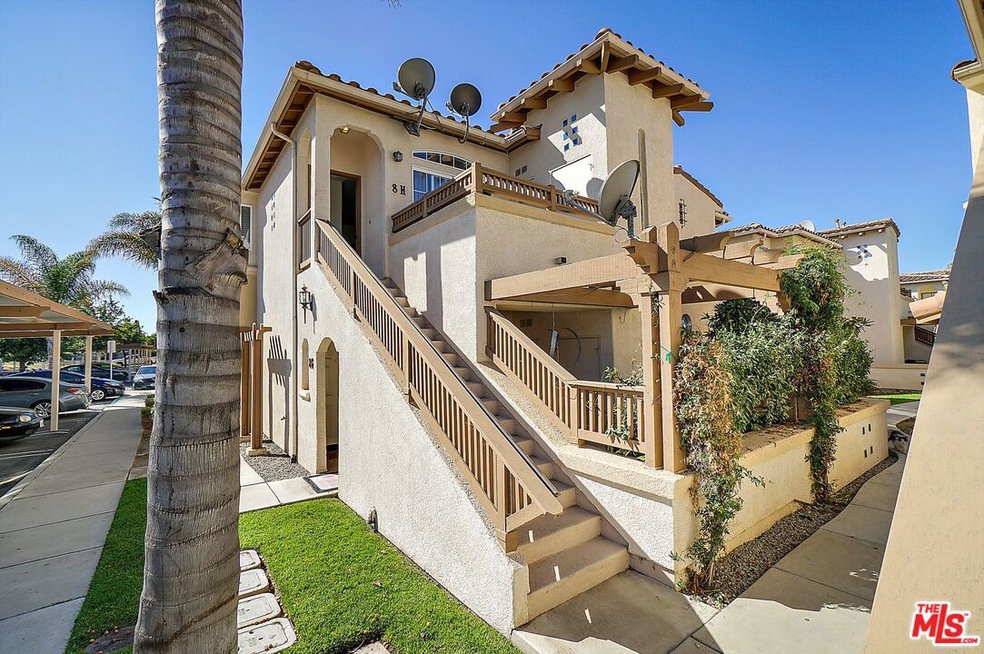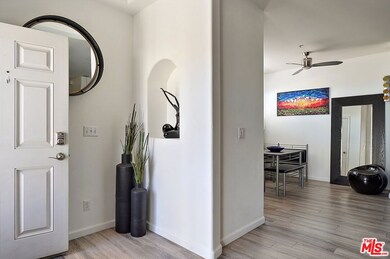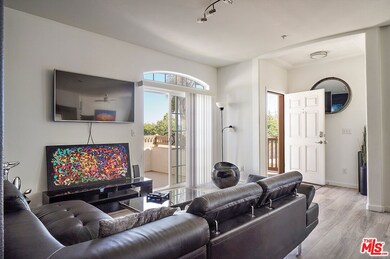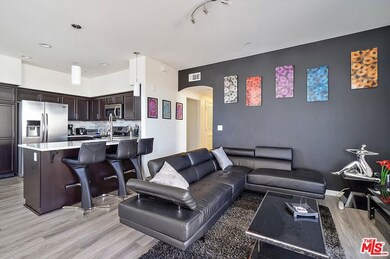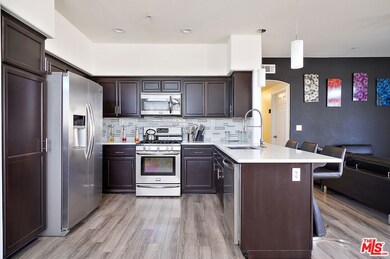
310 E Mccoy Ln Unit 8H Santa Maria, CA 93455
Santa Maria Country Club NeighborhoodHighlights
- In Ground Pool
- Contemporary Architecture
- Balcony
- Clubhouse
- Quartz Countertops
- Double Vanity
About This Home
As of November 2024Renovated Upper Level Oak Creek Villa Condo. Built in 2003, w/ 3 Bedrooms, 2 Baths, 1130 SF Interior, Main Living Area Has Wood-Look Laminate Flooring & Open Concept Kitchen/Living/Dining w/ Sliding Glass Door Access to the Balcony. Fully Updated Kitchen w/ Quartz Countertops, Stainless Steel Appliances & Modern Glass Tile Accent Backsplash. Master Suite has 2 Closets, Dual Sink Vanity, & Garden Tub w/ Shower. Includes New Light Fixtures, Refrigerator, Washer/Dryer, 2 Assigned Carport Spaces, & Extra Storage. Great South Santa Maria Location; Walking Distance to Grocery Stores, Restaurants and Shopping. VA Approved Complex is 20 Minutes to Vandenberg AFB & Has a Pool, Clubhouse and Tot Lot Area. Newer Water Heater. Photos from 2019. *Info Deemed Reliable But Not Guaranteed or Verified by Broker.
Property Details
Home Type
- Condominium
Est. Annual Taxes
- $3,233
Year Built
- Built in 2003
Lot Details
- East Facing Home
HOA Fees
- $330 Monthly HOA Fees
Home Design
- Contemporary Architecture
- Slab Foundation
- Stucco
Interior Spaces
- 1,130 Sq Ft Home
- 1-Story Property
- Ceiling Fan
- Dining Area
Kitchen
- Microwave
- Dishwasher
- Quartz Countertops
- Disposal
Flooring
- Carpet
- Laminate
Bedrooms and Bathrooms
- 3 Bedrooms
- 2 Full Bathrooms
- Double Vanity
- Bathtub with Shower
Laundry
- Laundry closet
- Dryer
- Washer
Home Security
Parking
- 2 Covered Spaces
- Covered Parking
- Assigned Parking
Outdoor Features
- In Ground Pool
- Balcony
Utilities
- Forced Air Heating System
- Property is located within a water district
- Gas Water Heater
Listing and Financial Details
- Assessor Parcel Number 128-160-044
Community Details
Overview
- Association fees include clubhouse, trash
- 112 Units
Amenities
- Clubhouse
Recreation
- Community Playground
- Community Pool
Pet Policy
- Pets Allowed
Security
- Carbon Monoxide Detectors
- Fire and Smoke Detector
Map
Home Values in the Area
Average Home Value in this Area
Property History
| Date | Event | Price | Change | Sq Ft Price |
|---|---|---|---|---|
| 11/07/2024 11/07/24 | Sold | $450,000 | 0.0% | $398 / Sq Ft |
| 10/07/2024 10/07/24 | Pending | -- | -- | -- |
| 09/20/2024 09/20/24 | Price Changed | $450,000 | -2.2% | $398 / Sq Ft |
| 09/09/2024 09/09/24 | For Sale | $460,000 | -- | $407 / Sq Ft |
Tax History
| Year | Tax Paid | Tax Assessment Tax Assessment Total Assessment is a certain percentage of the fair market value that is determined by local assessors to be the total taxable value of land and additions on the property. | Land | Improvement |
|---|---|---|---|---|
| 2023 | $3,233 | $278,875 | $55,774 | $223,101 |
| 2022 | $3,131 | $273,408 | $54,681 | $218,727 |
| 2021 | $3,048 | $268,048 | $53,609 | $214,439 |
| 2020 | $3,042 | $265,301 | $53,060 | $212,241 |
| 2019 | $3,005 | $260,100 | $52,020 | $208,080 |
| 2018 | $2,965 | $255,000 | $51,000 | $204,000 |
| 2017 | $2,898 | $247,000 | $139,000 | $108,000 |
| 2016 | $2,474 | $215,000 | $121,000 | $94,000 |
| 2015 | $2,163 | $187,000 | $105,000 | $82,000 |
| 2014 | $2,011 | $178,000 | $100,000 | $78,000 |
Mortgage History
| Date | Status | Loan Amount | Loan Type |
|---|---|---|---|
| Open | $420,000 | New Conventional | |
| Previous Owner | $35,000 | Credit Line Revolving | |
| Previous Owner | $234,300 | New Conventional | |
| Previous Owner | $237,500 | New Conventional | |
| Previous Owner | $268,000 | Fannie Mae Freddie Mac |
Deed History
| Date | Type | Sale Price | Title Company |
|---|---|---|---|
| Grant Deed | $450,000 | Placer Title | |
| Grant Deed | $250,000 | First American Title Company | |
| Interfamily Deed Transfer | -- | None Available | |
| Grant Deed | -- | None Available | |
| Grant Deed | $335,000 | Chicago Title Company |
Similar Homes in Santa Maria, CA
Source: The MLS
MLS Number: 24-437775
APN: 128-160-044
- 2336 Nightshade Ln
- 418 Santa Anita St
- 2461 Santa Rosa St
- 2617 Santa Barbara Dr
- 2403 Country Ln
- 409 San Luis Dr
- 2545 Elliott St
- 2528 Elliott St
- 2634 Marlberry St
- 2634 Marlberry Dr
- 2305 Eastbury Way
- 8520 Alamo Creek Rd
- 2312 Timsbury Way
- 2541 Bardmoor Ct
- 2311 Westbury Way
- 2416 Wailea Ct
- 2722 La Purisima Ave
